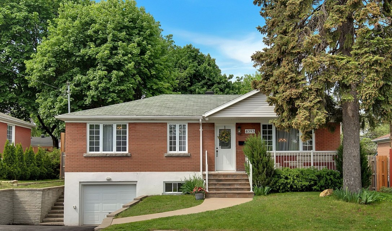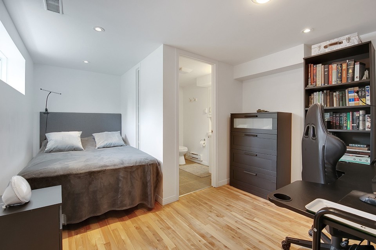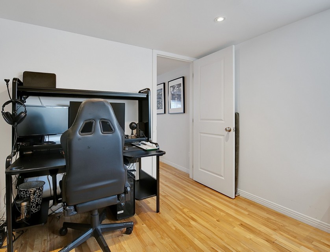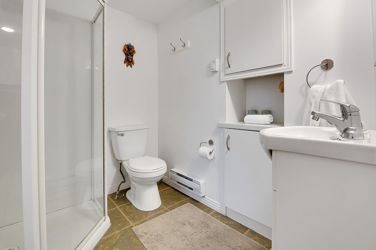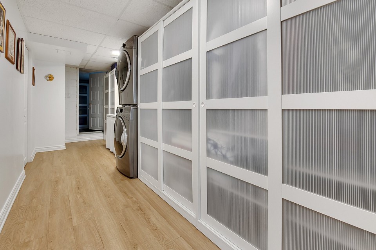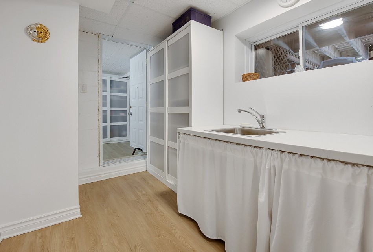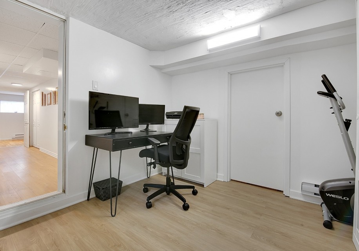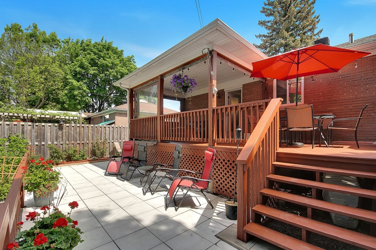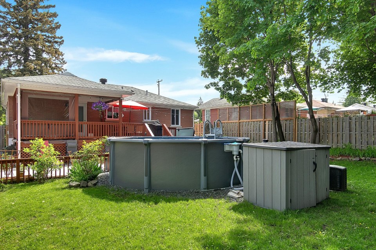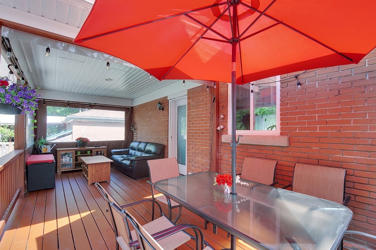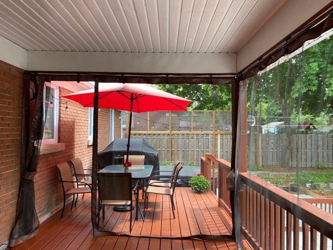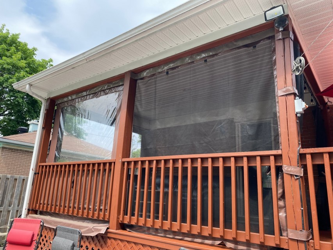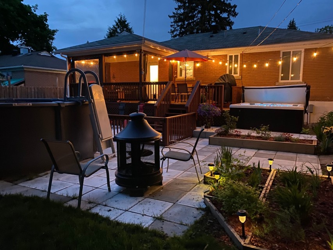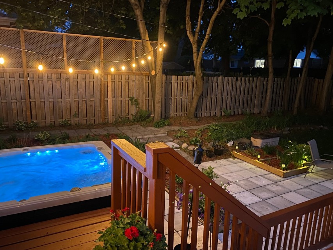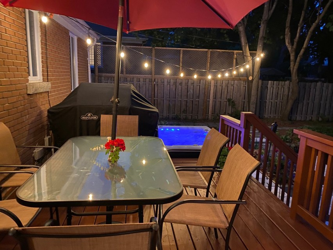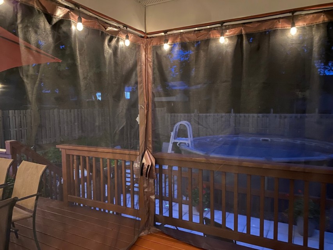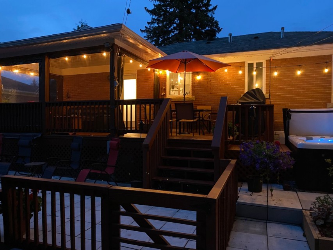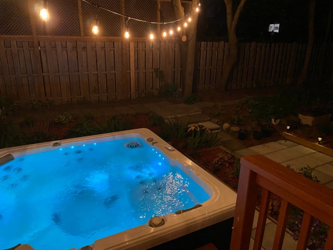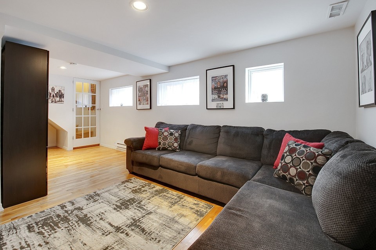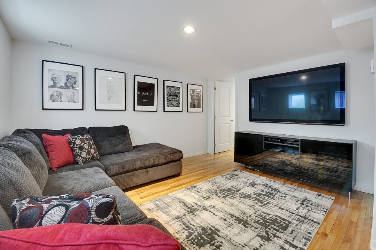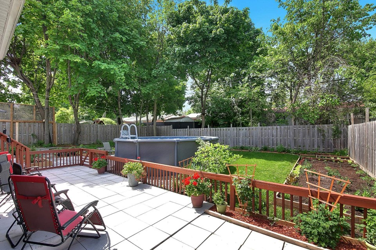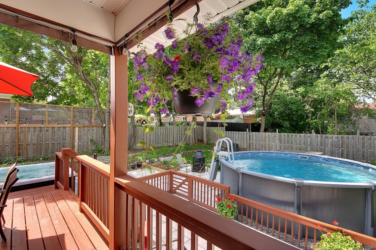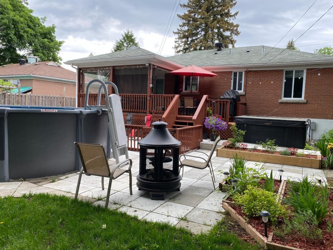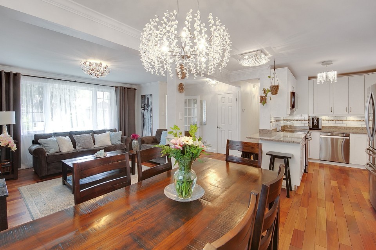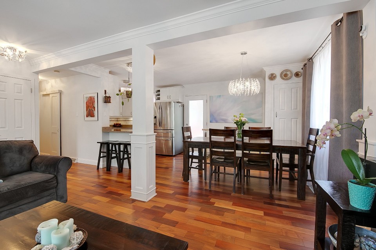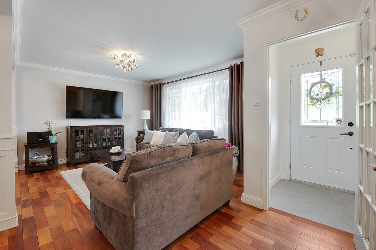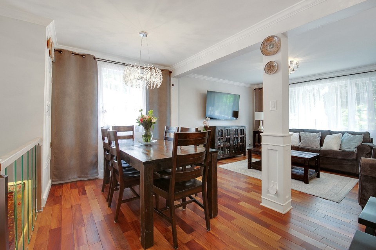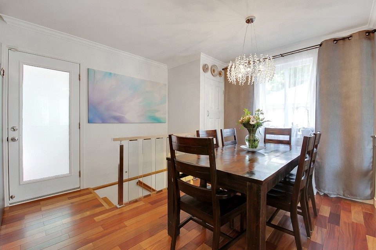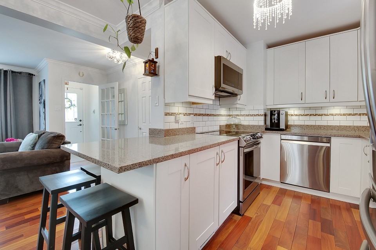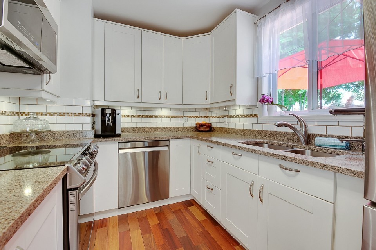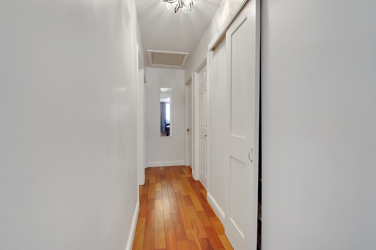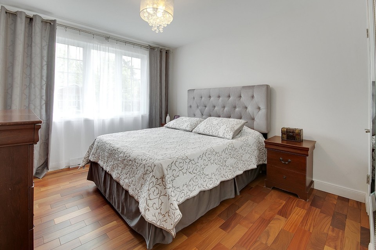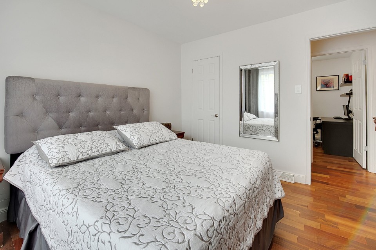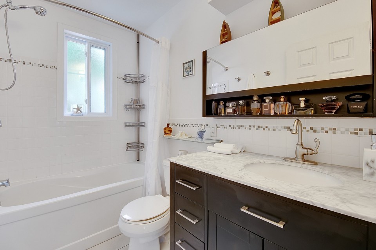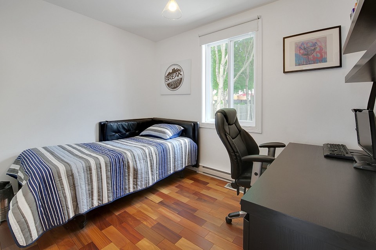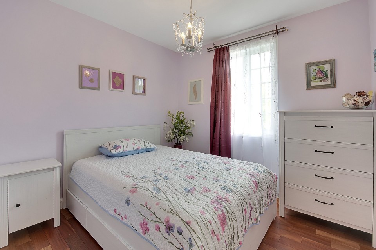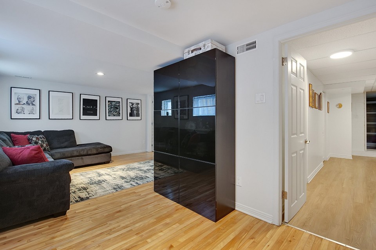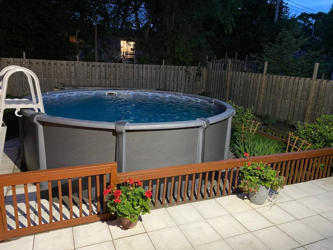Welcome home to 4393 Rue Cedar, conveniently located nearby schools, parks, shopping, public transit, practically everything. Beautifully maintained and well-kept, this home will check every box on your wish list. Be prepared to be impressed! This home has been fully renovated from top to bottom and there is nothing left to do but move in. Featuring an open concept main floor with a dining room, living room and remodeled kitchen made for a chef with subway tile backsplash and gorgeous granite counter top. Offering 5 generous size bedrooms, 2 bathrooms, a home office and a fully renovated basement, including a beautiful, spacious family / play room. This home has lots of storage which is great for any growing family. Enjoy spending your Spring and Summer days having a morning coffee, afternoon tea or evening beverage on the oversized deck joining the gorgeous rear yard seasoned with mature trees and manicured gardens. Or perhaps take a dip in the salt water heated above ground pool. The Winter seasons at this home are just magical, especially the luxuries of the outdoor Jacuzzi.
This home is an entertainers dream! Don’t miss your opportunity to call this property home!
This lovely bungalow is quietly nestled in a family neighborhood, ideally located nearby all amenities. Thoroughly maintained and cared, this jewel has been fully renovated and there is nothing left to do but move in the 5 bedrooms and its large open concept main floor and take advantage of the 4-season terrace overlooking the landscaped backyard I'm looking forward to presenting you this charming house with its superior quality renovations over time: - the opening for the garage in 2010 - outdoor parking in 2010 - shingles on the roof in 2010 - plumbing in 2010 - water heater 2020 - electricity in 2010 - Goodman heat pump and furnace 2011 - the ceilings, the drywalls, the insulation in the basement in 2010 - doors and windows and the garage door in 2010 - kitchen in 2010 and the granite countertop in 2018 - ground floor bathroom and the second bathroom in the basement in 2010 - front and rear terrace and veranda added in 2010, the terrace painted in 2020 - treated wood fence 2011 - landscaping 2020 - above ground pool with accessories and salt system and Jacuzzi water heater in 2020 - SPA 2016 - addition of the fourth bedroom in the basement in 2018 - office and laundry room in the basement 2018 - exotic hardwood floors on the main floor in 2018 - sanding of hardwood floors in the basement and varnish in 2018 - ceramic at the entrance 2018 - electric baseboards in the bedrooms and family room in the basement 2018 - glass railing of the main floor stairs in 2018 - interior painting of the whole house in 2018 I invite you to watch our 3D virtual tour attached here! Please come and convince yourselves, by appointment only! Thank you







