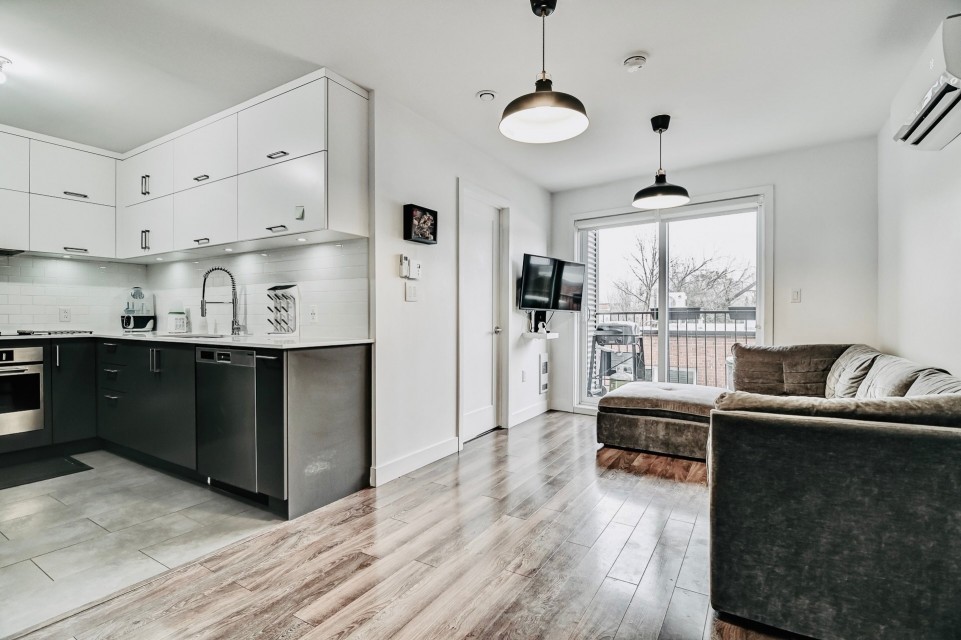2018 construction, located in the heart of Pointe St-Charles, steps from services, trendy coffee shops, restaurants, Lachine Canal and bike path. Very good quality laminate floors, large kitchen with lots of storage, 2 opposite bedrooms with a cozy living room between, wall-mounted heat pump, balcony. Beautiful and cozy condo with great layout. Open living & dining versatile space, giving you great opportunity to change the layout as per day or mood. Elegant "U" kitchen design with quartz countertops and lots, lots of storage space. Two opposite bedrooms with a cozy living room in between. Bathroom with bathtub and separate shower. Fast Access to 20,15, 13 Hwy. 15 minutes by bus to any important downtown location. Walking distance to Notre-Dame Basilica. Lots of daycares, schools, parks, also dog parks. Close to local cafes, restaurants and food stores, among others, Café Mollo, Épicerie Le Détour, Le Richmond, Building 7, Fugazzi Pizza, Petrone Lecavalier, even Centre Bell, Gare Centrale, Old Port appx 25 min walk. Costco or Charlevoix metro station less than 15 minutes walk. Easy access to bridges (Victoria and Champlain) also Nuns Islands.
MLS#: 14576936
Property type: Apartment
 2
2
 1
1
 0
0
 0
0
About this property
Property
| Category | Residential |
| Building Type | Attached |
| Year of Construction | 2018 |
Details
| Heating system | Electric baseboard units |
| Water supply | Municipality |
| Heating energy | Electricity |
| Available services | Fire detector |
| Equipment available | Ventilation system |
| Equipment available | Entry phone |
| Equipment available | Wall-mounted heat pump |
| Windows | PVC |
| Proximity | Highway |
| Proximity | Cegep |
| Proximity | Daycare centre |
| Proximity | Hospital |
| Proximity | Park - green area |
| Proximity | Bicycle path |
| Proximity | Elementary school |
| Proximity | High school |
| Proximity | Public transport |
| Proximity | University |
| Siding | Brick |
| Bathroom / Washroom | Seperate shower |
| Sewage system | Municipal sewer |
| Window type | Crank handle |
| Roofing | Elastomer membrane |
| Topography | Flat |
| Zoning | Residential |
Rooms Description
Rooms: 6
Bedrooms: 2
Bathrooms + Powder Rooms: 1 + 0
| Room | Dimensions | Floor | Flooring | Info |
|---|---|---|---|---|
| Primary bedroom | 12.0x10.0 P | 2nd floor | Floating floor | |
| Bedroom | 10.0x10.0 P | 2nd floor | Floating floor | |
| Living room | 10.0x9.0 P | 2nd floor | Floating floor | |
| Dining room | 9.0x6.0 P | 2nd floor | Floating floor | |
| Kitchen | 10.0x9.0 P | 2nd floor | Ceramic tiles | |
| Bathroom | 13.0x6.0 P | 2nd floor | Ceramic tiles | |
| Hallway | 7.0x4.0 P | 2nd floor | Ceramic tiles |
Inclusions
Stove, Fridge, Dishwasher,HotWater Tank , Video Intrecom, Lights Fixture, Wall mounted Heat Pump, Air Exchanger
Exclusions
Washer, Dryer, Wall mounted TV, integrated closet organizers on both bedrooms
Commercial Property
Not available for this listing.
Units
| Total Number of Floors | 3 |
| Total Number of Units | 8 |
Revenue Opportunity
Not available for this listing.
Renovations
Not available for this listing.
Rooms(s) and Additional Spaces - Intergenerational
Not available for this listing.
Assessment, Property Taxes and Expenditures
| Expenditure/Type | Amount | Frequency | Year |
|---|---|---|---|
| Building Appraisal | $ 209,600.00 | 2021 | |
| Lot Appraisal | $ 28,700.00 | 2021 | |
| Total Appraisal | $ 238,300.00 | 2021 | |
| Co-ownership fees | $ 1,308.00 | Yearly | |
| Energy cost | $ 660.00 | Yearly | |
| Municipal Taxes | $ 1,532.00 | Yearly | 2023 |
| School taxes | $ 177.00 | Yearly | 2023 |
