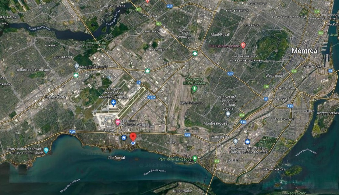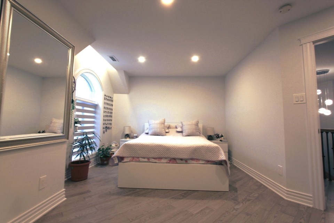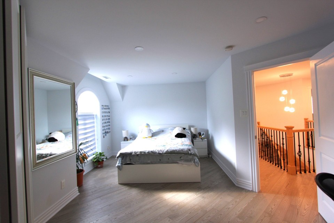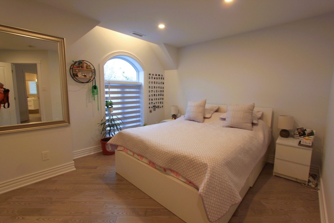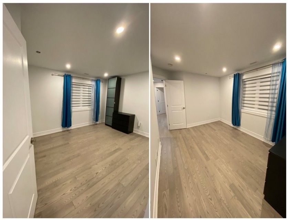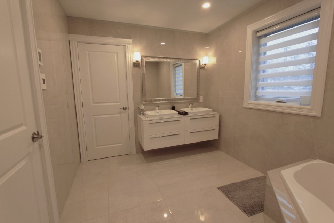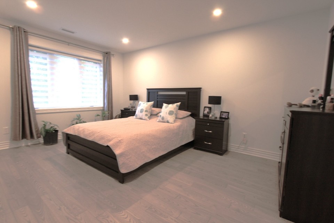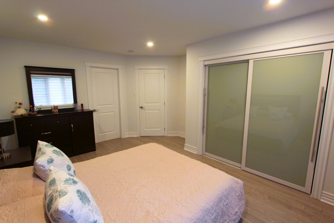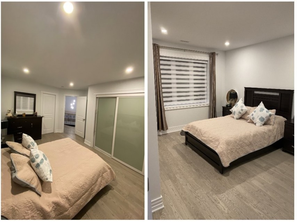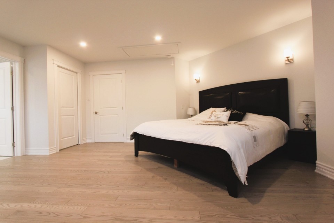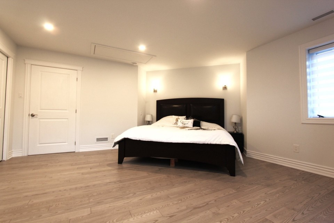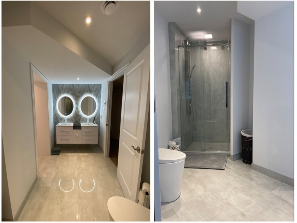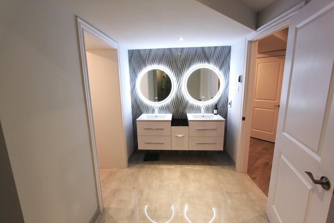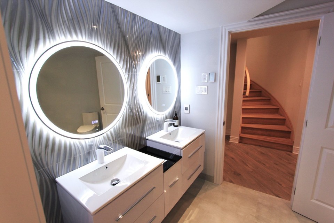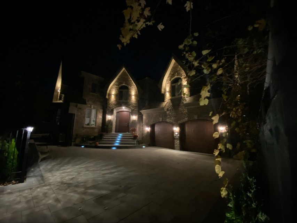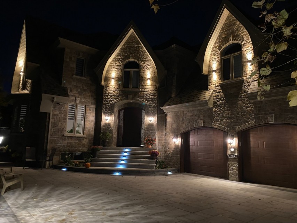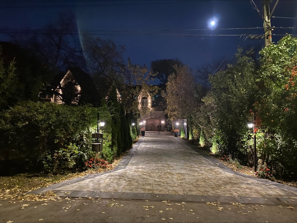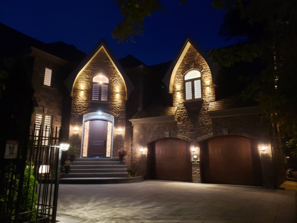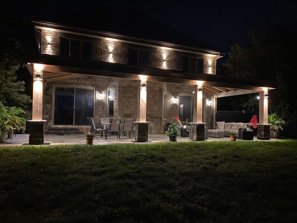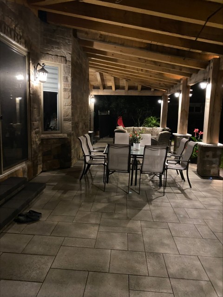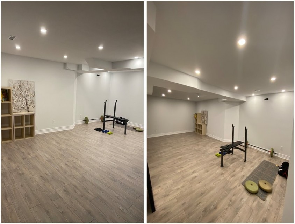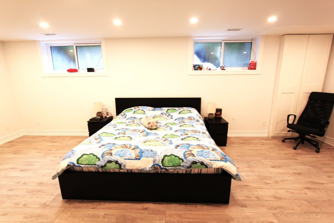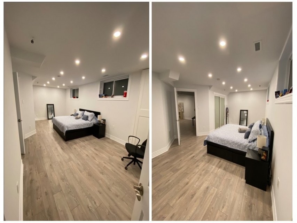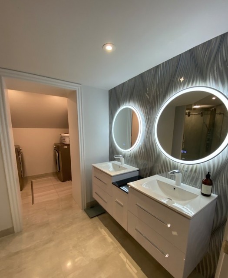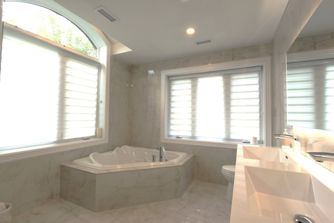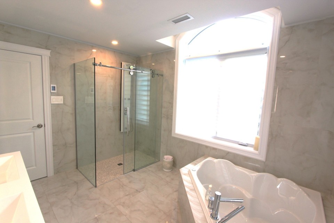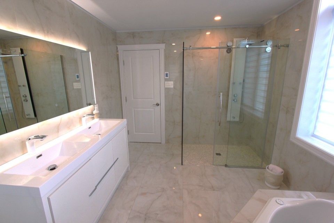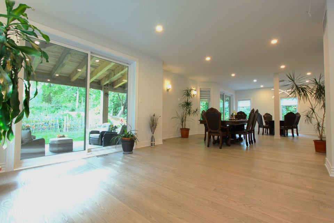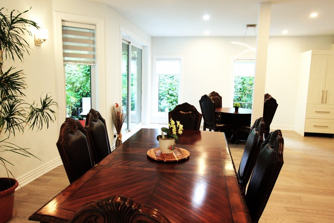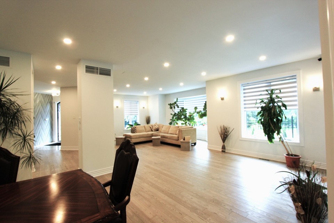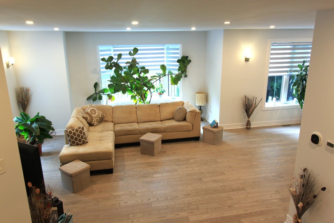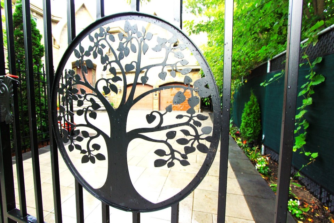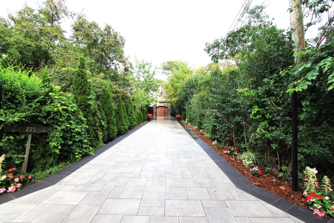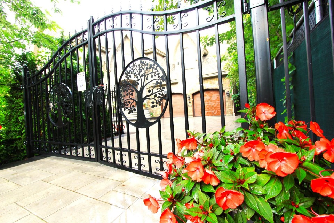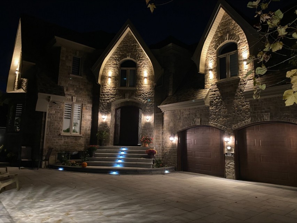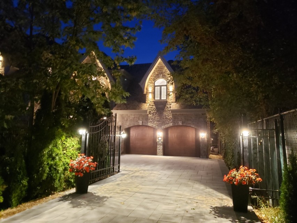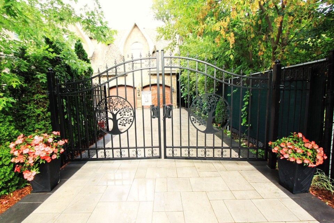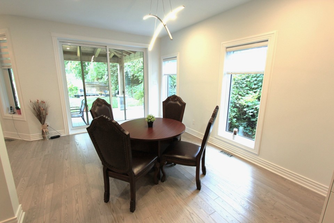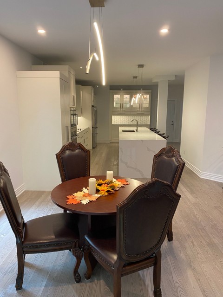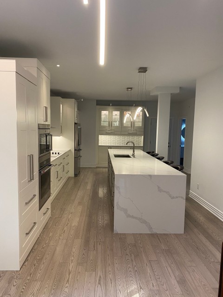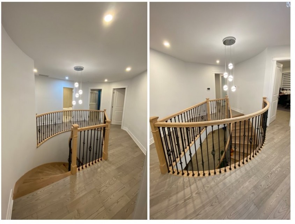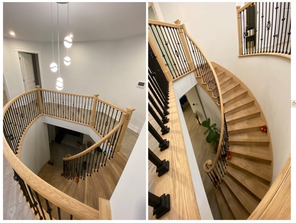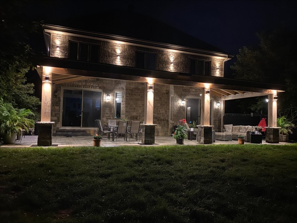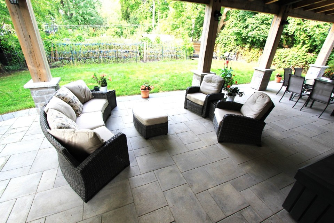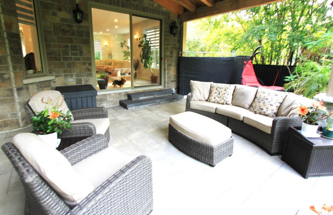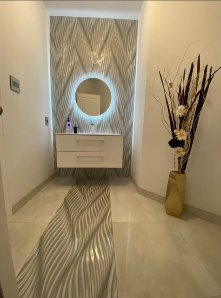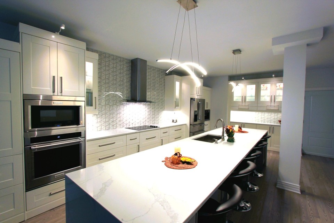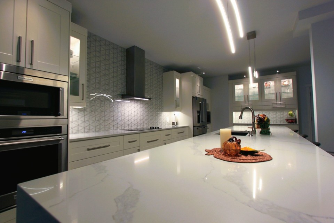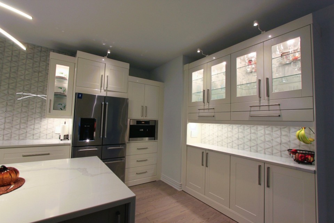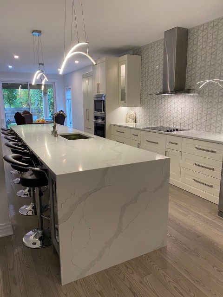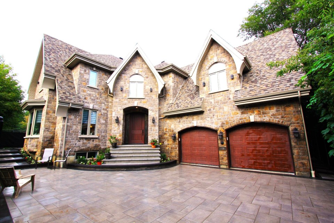Are you ready to get spoiled? Gorgeous custom built executive home, located at the end of a long immaculate driveway and shielded from the outside world by two ornate metal gates. As we make our way on the driveway leading to this mansion our face brightens as we start to seize up the place. Past the gates the driveway widens and gives access to the two cars garage into a carriage circle. Even our car purrs as we make our way toward the front entrance. Main floor layout perfect for entertaining with formal living/dining, kitchen with huge island open to dinette & dining room. We park the car and climb up wide stairs towards the large entrance door. We push the front door, and we enter the foyer. The place is stunning. No expenses were spared on this designer dream house conceived and built by its proud owners. You will be dazed the moment you step through the magnificent front doors. A large vestibule with intricate flooring opens to the generous and bright open concept of the main floor. To the left, guests are welcomed to the great living room. The open concept is stunning and well thought. The ground floor windows are tall, letting the grand reception rooms bask in the sunlight. The dining room area and is one of the numerous spots for entertaining. An enormous eat in kitchen spans the back of the mansion, conveniently located with easy access to the dinette, dining room, living room and the outdoor entertaining areas. You'll love the ample space offered by the island, expansive counter tops and the double sink. We climb the wide, curving staircase leading to the second floor with a spring in our steps. The masters of the house can enjoy at leisure the privacy of their space complete with walk-in closet and spa inspired en-suite bathroom with shower, bathtub and heated floors. We almost lost count of the many rooms on this second floor. Wait a minute! There is a private office, 3 more bedrooms, for a total of 5 bedrooms, family bathroom with heated floors and a huge play room. Finished basement with 6th bedroom, 2 car garage & much more! The basement has a large playroom, exercise room and plenty of storage. Also in the basement another bedroom is perfect if there are relatives who visit. If you have teenagers the separation provided by this apartment can be a peacemaker given the odd hours they keep. A gorgeous bathroom with heated floors and a laundry room are also on this level. The spotless garage two-car garage is every man's dream.There is also very convenient access from the garage to the basement. Designed for an exceptional indoor-outdoor lifestyle, this paradise is a secluded oasis where you can escape the stressful day Additional features: * 2 furnaces 2 heat pumps for zoned heating and cooling * heated floors in the 3 bathrooms * gorgeous immense covered patio * lots of storage space * hidden pop-up outlets * basement bedroom has 2 access doors so it can be easily divided in 2 bedrooms * The following devices are intelligent, can be operated through wi-fi by using mobile apps: - 2 ecobi thermostats (one on each floor)have a built-in speaker and are compatible with Alexa. Extremely convenient to adjust the temperature from the mobile app; - alarm system can be operated from the mobile app; - garage doors can be operated using the mobile app. Doors are equipped with a battery backup that allows for the garage door opener to be used when power is out; - thermostat in basement bathroom; - the outside lights switches (walls and stairs main entrance); - the video camera system.
MLS#: 28659054
Property type: Two or more storey
 6
6
 3
3
 1
1
 1
1
About this property
Property
| Category | Residential |
| Building Type | Detached |
| Year of Construction | 2021 |
| Lot Surface Area | 773 SM |
Details
| Driveway | Plain paving stone |
| Heating system | Air circulation |
| Water supply | Municipality |
| Heating energy | Electricity |
| Equipment available | Ventilation system |
| Equipment available | Electric garage door |
| Equipment available | Alarm system |
| Equipment available | Central heat pump |
| Garage | Attached |
| Garage | Double width or more |
| Garage | Fitted |
| Distinctive features | No neighbours in the back |
| Proximity | Highway |
| Proximity | Cegep |
| Proximity | Hospital |
| Proximity | Park - green area |
| Proximity | Bicycle path |
| Proximity | Elementary school |
| Proximity | Réseau Express Métropolitain (REM) |
| Proximity | High school |
| Proximity | Public transport |
| Bathroom / Washroom | Adjoining to primary bedroom |
| Basement | 6 feet and over |
| Basement | Finished basement |
| Parking | Outdoor |
| Parking | Garage |
| Sewage system | Municipal sewer |
| Landscaping | Landscape |
| Zoning | Residential |
Rooms Description
Rooms: 19
Bedrooms: 6
Bathrooms + Powder Rooms: 3 + 1
| Room | Dimensions | Floor | Flooring | Info |
|---|---|---|---|---|
| Dining room | 27x15.5 P | 1st level/Ground floor | Wood | |
| Dinette | 15x11 P | 1st level/Ground floor | ||
| Kitchen | 22.7 P | 1st level/Ground floor | ||
| Living room | 17.4 P | 1st level/Ground floor | ||
| Hallway | 7.2x7.1 P | 1st level/Ground floor | ||
| Primary bedroom | 17.10x17.5 P | 2nd floor | ||
| Walk-in closet | 13.6x6.3 P | 2nd floor | ||
| Bathroom | 12.1x9.3 P | 2nd floor | ||
| Bedroom | 15.6 P | 2nd floor | ||
| Bathroom | 11.8x8.6 P | 2nd floor | ||
| Bedroom | 13.10x10.9 P | 2nd floor | ||
| Bedroom | 12.9 P | 2nd floor | ||
| Storage | 22.9 P | 2nd floor | ||
| Bedroom | 13.10 P | 2nd floor | ||
| Bedroom | 24.10x12.4 P | Basement | ||
| Playroom | 28.9 P | Basement | ||
| Other | 24.6x15.2 P | Basement | GYM | |
| Home office | 15.10 P | Basement | ||
| Bathroom | 12.6 P | Basement |
Inclusions
Refrigerator, stove top, oven, microwave, 2 heat pumps, 2 furnaces, garage door opener, alarm
Exclusions
Not available for this listing.
Commercial Property
Not available for this listing.
Units
Not available for this listing.
Revenue Opportunity
Not available for this listing.
Renovations
Not available for this listing.
Rooms(s) and Additional Spaces - Intergenerational
Not available for this listing.
Assessment, Property Taxes and Expenditures
| Expenditure/Type | Amount | Frequency | Year |
|---|---|---|---|
| Building Appraisal | $ 882,500.00 | 2023 | |
| Lot Appraisal | $ 496,900.00 | 2023 | |
| Total Appraisal | $ 1,379,400.00 | 2023 | |
| Municipal Taxes | $ 5,789.00 | Yearly | 2023 |
| School taxes | $ 1,101.00 | Yearly | 2023 |
