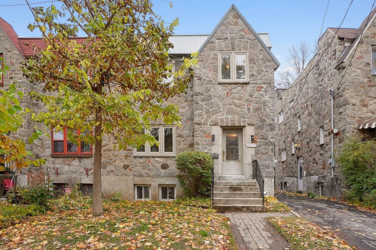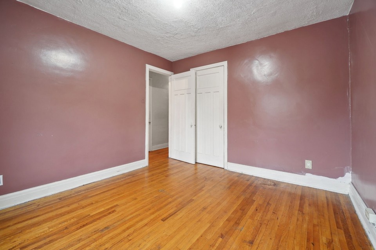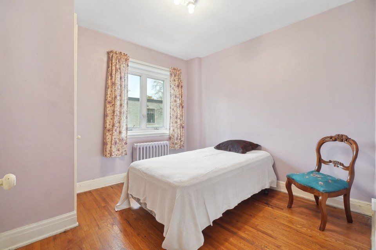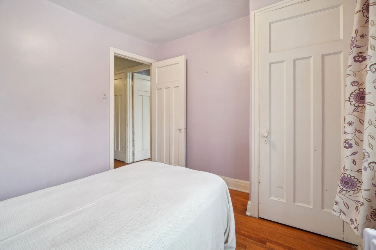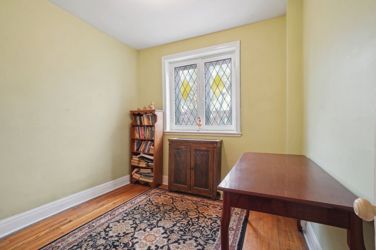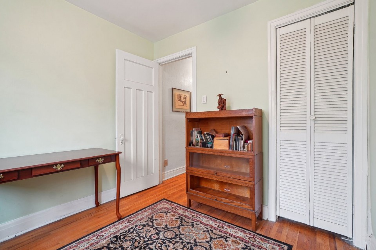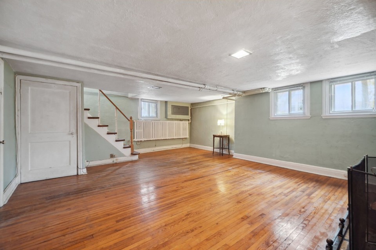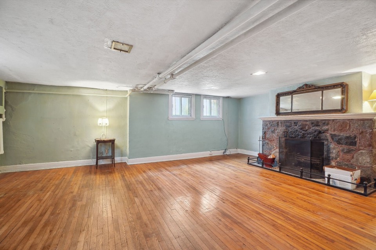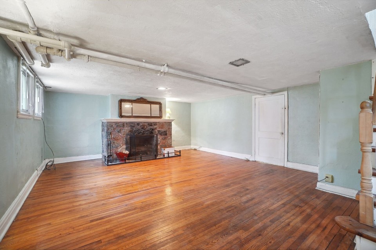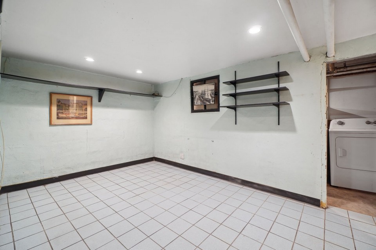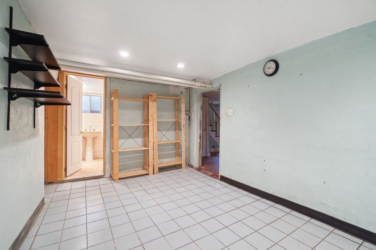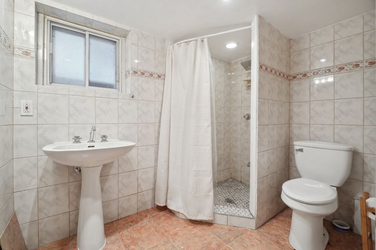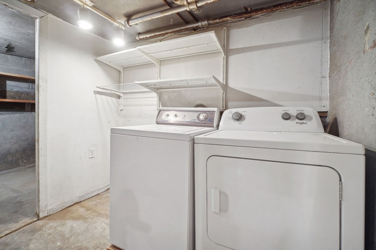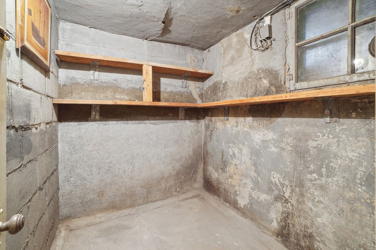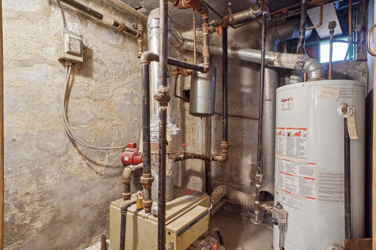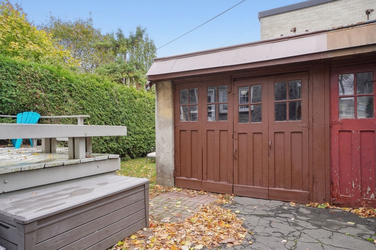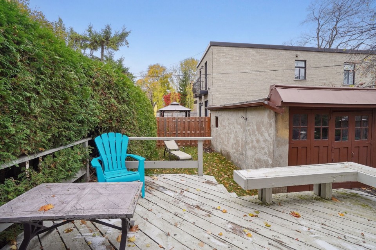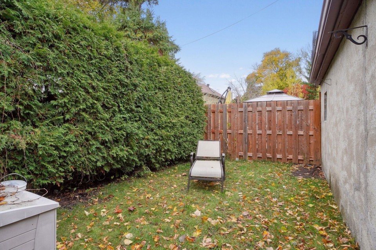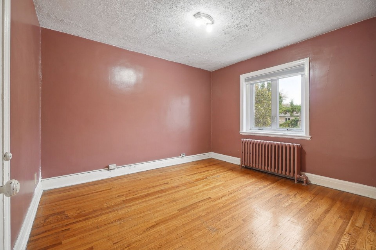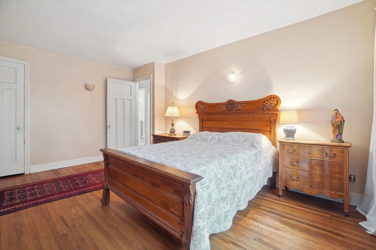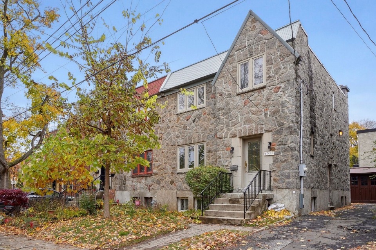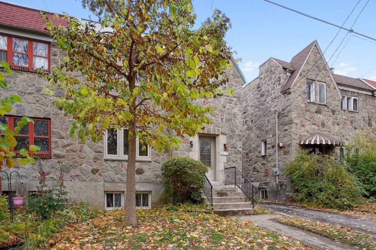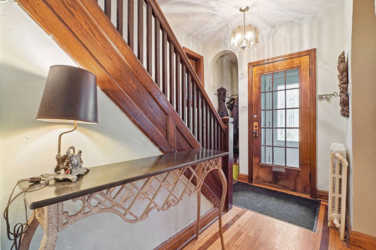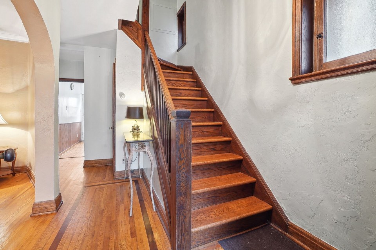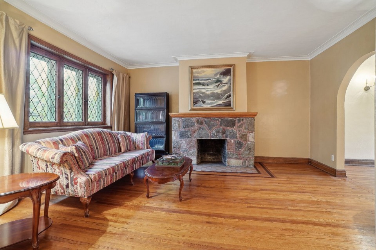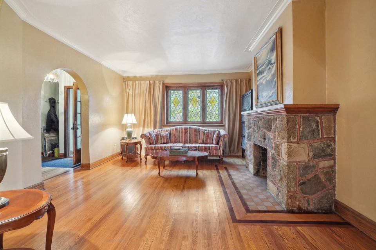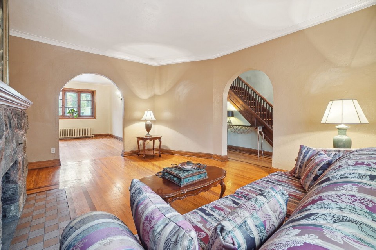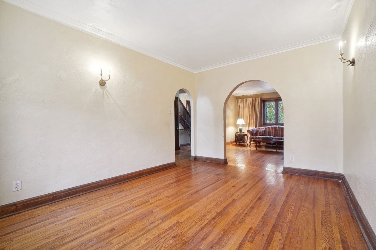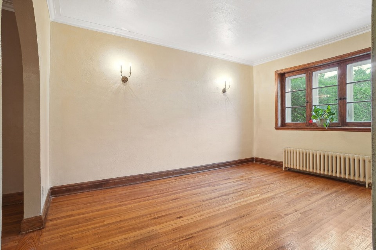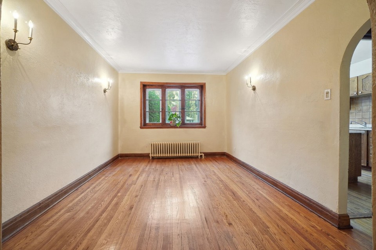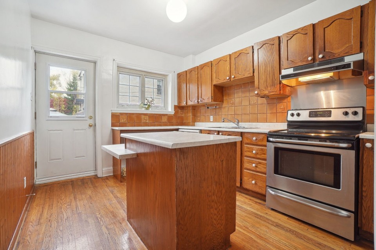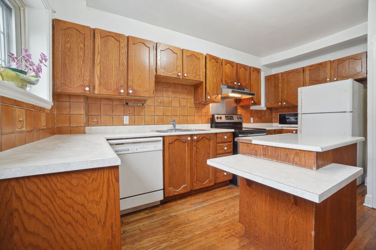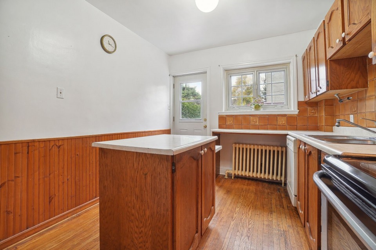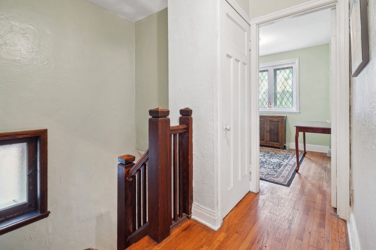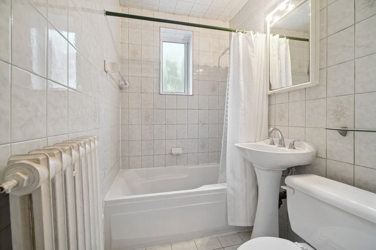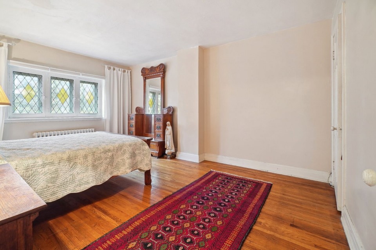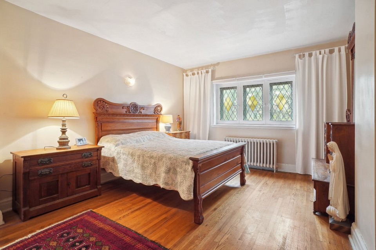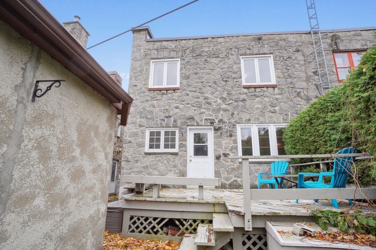Rare, 4-bedroom house with garage, built in 1938 of solid, natural stone. Features old world charm, functionality, spaciousness, and quality construction - plus potential for a 5th bedroom in semi-private quarters in the basement, (including bedroom, living room, bathroom). Delightful home in a quiet part of NDG, perfect for a big family who loves being part of their community. Please see the ADDENDUM for full description, and view the 3D video tour & Dollhouse Floorplans to get a thorough perspective of the house. If you cannot see them, please request that I send them to you. This charming house is a rarity. It is one of only a handful that were built in the late 1930's from unique stones that were said to come from a historical Church in downtown Montreal. One look at the sizable stones of this handsome façade and the quality of the construction is apparent. As they say, they don't make them like this anymore. The home has been owned by the same family for over 50 years and was well maintained, as is evidenced by the updated windows and repointed stonework. Other updates will likely be necessary to bring the kitchen and bathrooms to contemporary tastes, or to create a basement "apt", but the bones and structure are solid. Inside you will find the following features: excellently maintained solid oak flooring on all levels including the basement, charming arched doorways, stained glass interior windows, oak staircase and banisters, high ceiling finished basement with huge potential to be an intergenerational apt or a young adult's semiprivate space, two stone fireplaces, which although may no longer be used to burn solid materials, can be preserved and utilised if converted according to the Montreal 2018 emissions bylaw. The back of the house features a large deck and cozy yard bordered by high cedars which offer a sense of intimacy. The driveway is shared with the neighbour across, but leads to a semidetached garage wide enough to store your car. At present the neighbour has no use for the driveway so it is free to the new owner. Traditionally, neighbours in this situation can choose to share keys to move their cars and accommodate each other in a neighbourly way. The community spirit is strong in NDG, and especially on this strip of Mariette where almost all the neighbours support and befriend each other. You will be feeling at home in no time. This western part of NDG also enjoys one of the finest qualities of the area: its cherished tranquility. Still in convenient proximity to shopping, transportation and educational institutions, it has the added benefit of quiet, peaceful nights and birdsong filled days. Nearby you will find Loyola Park, Trenholme Park, the western Campus of Concordia University, the Westminster Train station, bike paths, Reno Depot , Canadian Tire, Provigo, Super C, Metro, IGA and Maxi grocery stores, a few high school & elementary schools, restaurants, butchers, bakeries, cafés, the Falaise walking & cycling path, gas stations, quick access to the highway, and much more. If you appreciate old world charm, you will fall in love with this property. Come visit this house then make it your home.
MLS#: 23095715
Property type: Two or more storey
 5
5
 2
2
 0
0
 1
1
About this property
Property
| Category | Residential |
| Building Type | Semi-detached |
| Year of Construction | 1938 |
| Building Size | 6.68x10.40 M |
| Lot Surface Area | 191 SM |
Details
| Driveway | Asphalt |
| Landscaping | Patio |
| Heating system | Hot water |
| Water supply | Municipality |
| Heating energy | Natural gas |
| Windows | Wood |
| Windows | PVC |
| Hearth stove | Wood fireplace |
| Garage | Detached |
| Garage | Single width |
| Proximity | Cegep |
| Proximity | Daycare centre |
| Proximity | Park - green area |
| Proximity | Bicycle path |
| Proximity | Elementary school |
| Proximity | High school |
| Proximity | Public transport |
| Proximity | University |
| Siding | Stone |
| Basement | 6 feet and over |
| Basement | Separate entrance |
| Basement | Finished basement |
| Parking | Garage |
| Sewage system | Municipal sewer |
| Roofing | Asphalt and gravel |
Rooms Description
Rooms: 12
Bedrooms: 5
Bathrooms + Powder Rooms: 2 + 0
| Room | Dimensions | Floor | Flooring | Info |
|---|---|---|---|---|
| Hallway | 12.10x3.5 P | 1st level/Ground floor | Wood | |
| Other | 3.10x2.0 P | 1st level/Ground floor | Wood | entry closet |
| Living room | 15.6x12.11 P | 1st level/Ground floor | Wood | |
| Dining room | 14.5x10.5 P | 1st level/Ground floor | Wood | |
| Kitchen | 11.5x9.8 P | 1st level/Ground floor | Wood | |
| Bedroom | 8.8x8.10 P | 2nd floor | Wood | |
| Bedroom | 9.3x9.5 P | 2nd floor | Wood | |
| Bedroom | 11.8x10.5 P | 2nd floor | Wood | |
| Primary bedroom | 15.6x11.4 P | 2nd floor | Wood | |
| Bathroom | 6.6x4.10 P | 2nd floor | Ceramic tiles | |
| Family room | 20.6x15.9 P | Basement | Wood | |
| Den | 14.1x8.8 P | Basement | Ceramic tiles | |
| Bathroom | 8.1x5.7 P | Basement | Ceramic tiles | |
| Other | 6.1x5.0 P | Basement | Concrete | furnace room |
| Laundry room | 7.8x5.2 P | Basement | Concrete | |
| Storage | 6.0x5.3 P | Basement | Concrete |
Inclusions
hot water tank
Exclusions
Not available for this listing.
Commercial Property
| Without Legal Warranty | 1 |
Units
Not available for this listing.
Revenue Opportunity
Not available for this listing.
Renovations
Not available for this listing.
Rooms(s) and Additional Spaces - Intergenerational
Not available for this listing.
Assessment, Property Taxes and Expenditures
| Expenditure/Type | Amount | Frequency | Year |
|---|---|---|---|
| Building Appraisal | $ 568,800.00 | 2024 | |
| Lot Appraisal | $ 207,000.00 | 2024 | |
| Total Appraisal | $ 775,800.00 | 2024 | |
| Municipal Taxes | $ 4,718.00 | Yearly | 2024 |
| School taxes | $ 567.00 | Yearly | 2024 |
