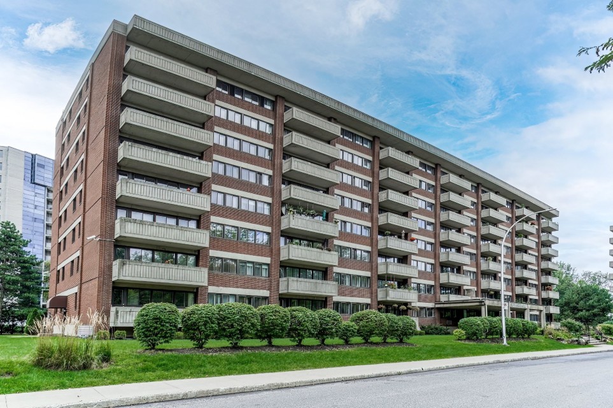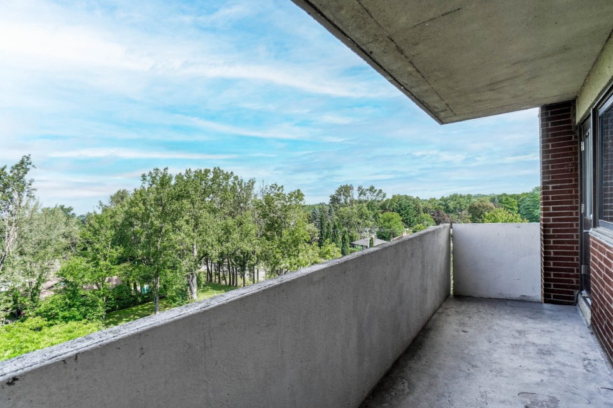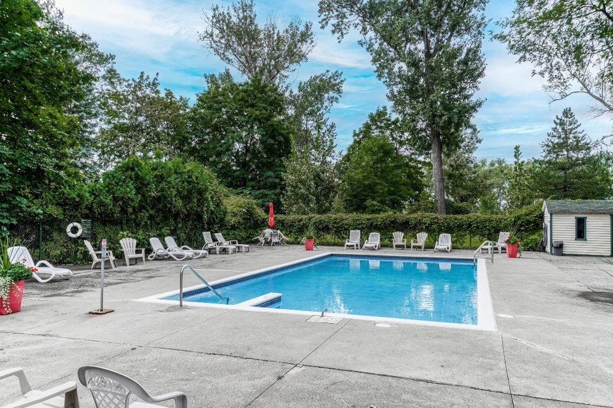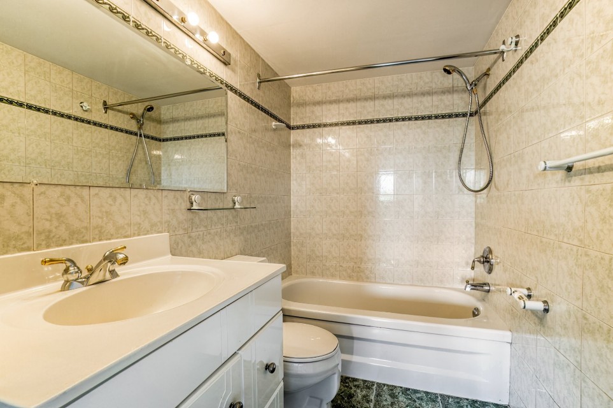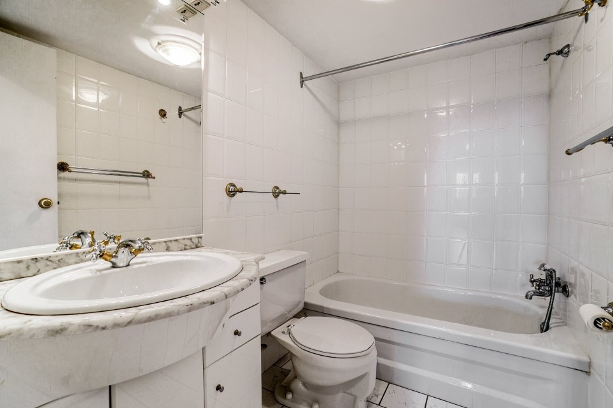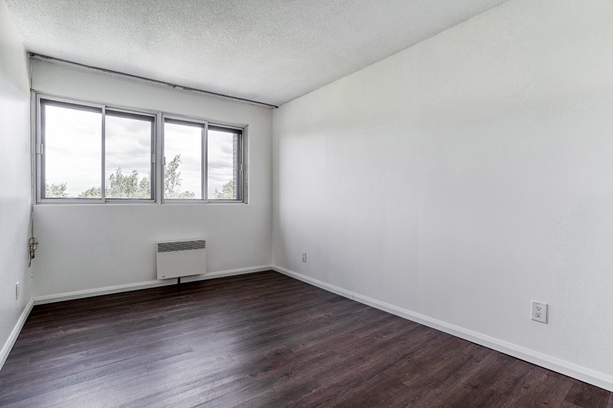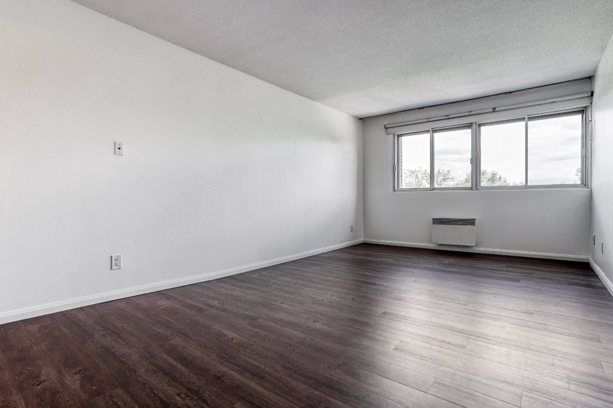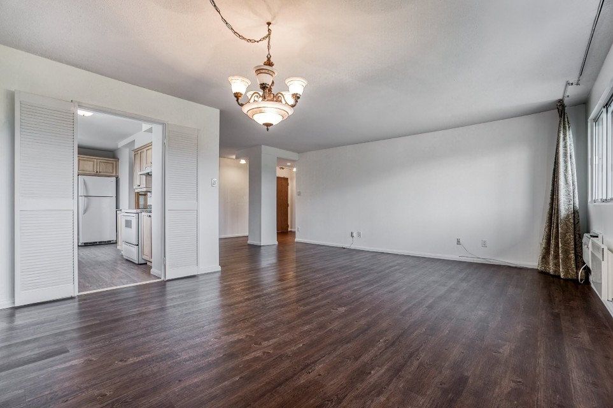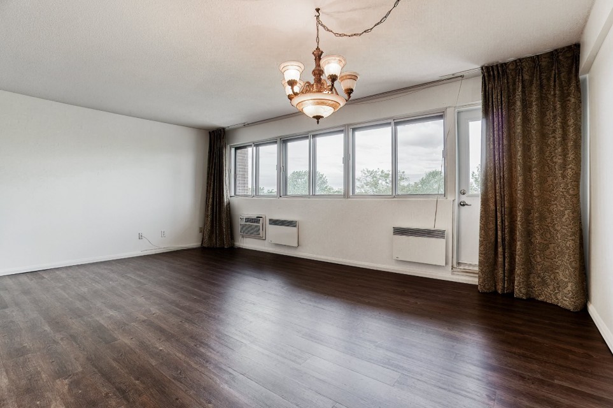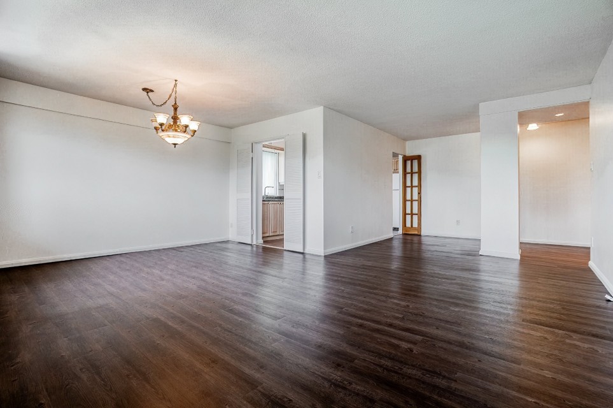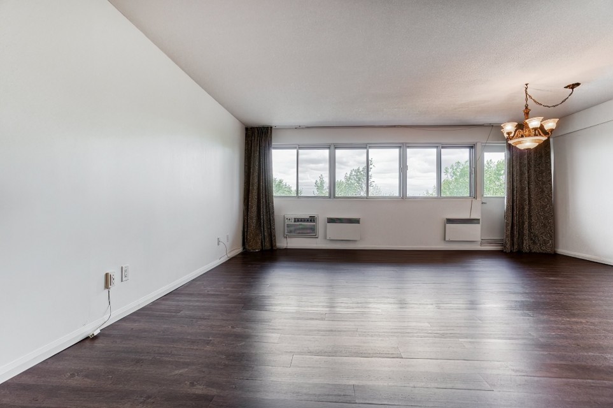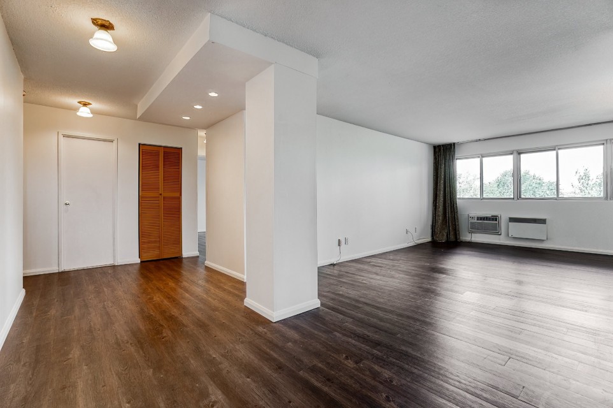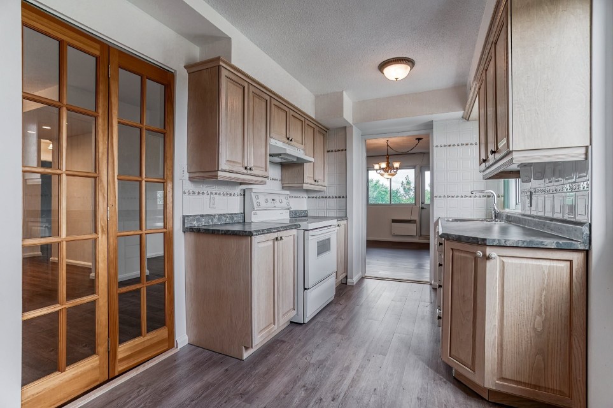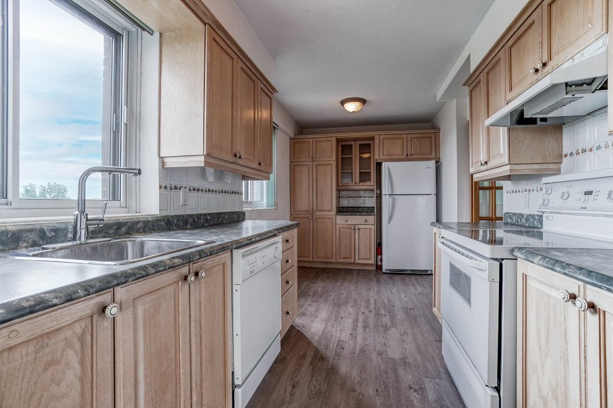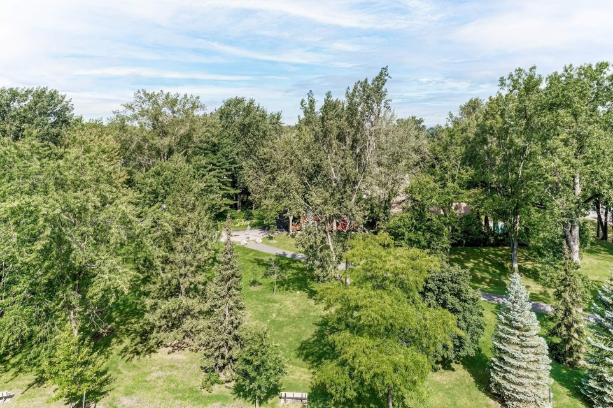Condo with 2 Bedrooms, 2 full bathrooms, 1 garage parking and 1 storage located in Saint Lambert. Condo has been freshly painted with new vinyl flooring installed. Ready for immediate occupancy. Very well managed building with many common area renovations over the years. Easy to visit. **Please note that the condo fee includes hot water, electricity and heating as well** Very well managed building with concierge on site. Location close to all services and on a quiet street and easy access to highway and bridges to Montreal. Close to public transportation. Common area outdoor swimming pool with large deck. Access to 2 tennis courts, common area terrace on the roof with views of the city and water. Heated garage with 1 parking included wtih dedicated car wash area. 1 storage locker as well. Major Renovations Completed Since 2009 Include the following: roof 2009. concrete columns in the garage reinforced in 2011. landscaping and entrance 2012. windows and doors of the balconies in 2013 common area hallways and condo doors 2015 elevators replaced 2022 french drain and garage roof membrane 2012
MLS#: 22145531
Property type: Apartment
 2
2
 2
2
 0
0
 1
1
About this property
Property
| Category | Residential |
| Building Type | Detached |
| Year of Construction | 1977 |
Details
| Driveway | Asphalt |
| Heating system | Electric baseboard units |
| Water supply | Municipality |
| Heating energy | Electricity |
| Easy access | Elevator |
| Available services | Laundry room |
| Equipment available | Wall-mounted air conditioning |
| Available services | Fire detector |
| Equipment available | Entry phone |
| Equipment available | Electric garage door |
| Windows | Aluminum |
| Garage | Heated |
| Garage | Fitted |
| Garage | Single width |
| Distinctive features | Cul-de-sac |
| Pool | Inground |
| Proximity | Highway |
| Proximity | Cegep |
| Proximity | Golf |
| Proximity | Hospital |
| Proximity | Park - green area |
| Proximity | Bicycle path |
| Proximity | Public transport |
| Restrictions/Permissions | Short-term rentals not allowed |
| Siding | Brick |
| Bathroom / Washroom | Adjoining to primary bedroom |
| Parking | Garage |
| Sewage system | Municipal sewer |
| Distinctive features | Wooded lot: hardwood trees |
| Landscaping | Landscape |
| Window type | Sliding |
| View | Water |
| View | Panoramic |
| View | City |
| Zoning | Residential |
| Cupboard | Wood |
| Heating system | Space heating baseboards |
| Roofing | Elastomer membrane |
Rooms Description
Rooms: 7
Bedrooms: 2
Bathrooms + Powder Rooms: 2 + 0
| Room | Dimensions | Floor | Flooring | Info |
|---|---|---|---|---|
| Kitchen | 16.11x7.9 P | 1st level/Ground floor | Other | |
| Dining room | 9.1x13.8 P | 1st level/Ground floor | Other | |
| Living room | 10.10x18.6 P | 1st level/Ground floor | Other | |
| Bathroom | 4.10x7.7 P | 1st level/Ground floor | Ceramic tiles | |
| Bathroom | 7.4x4.11 P | 1st level/Ground floor | Ceramic tiles | |
| Primary bedroom | 18.7x11.0 P | 1st level/Ground floor | Other | |
| Bedroom | 12.7x9.0 P | 1st level/Ground floor | Other |
Inclusions
Refrigerator, Stove, Washer, Dryer, Dishwasher, Light Fixtures, Blinds, Curtain Rods, Curtains, Wall Mounted A/C,
Exclusions
Not available for this listing.
Commercial Property
| Without Legal Warranty | 1 |
Units
| Total Number of Floors | 8 |
| Total Number of Units | 110 |
Revenue Opportunity
Not available for this listing.
Renovations
Not available for this listing.
Rooms(s) and Additional Spaces - Intergenerational
Not available for this listing.
Assessment, Property Taxes and Expenditures
| Expenditure/Type | Amount | Frequency | Year |
|---|---|---|---|
| Building Appraisal | $ 181,200.00 | 2020 | |
| Lot Appraisal | $ 47,200.00 | 2020 | |
| Total Appraisal | $ 228,400.00 | 2020 | |
| Co-ownership fees | $ 5,484.00 | Yearly | |
| Municipal Taxes | $ 1,917.00 | Yearly | 2022 |
| School taxes | $ 209.00 | Yearly | 2022 |
