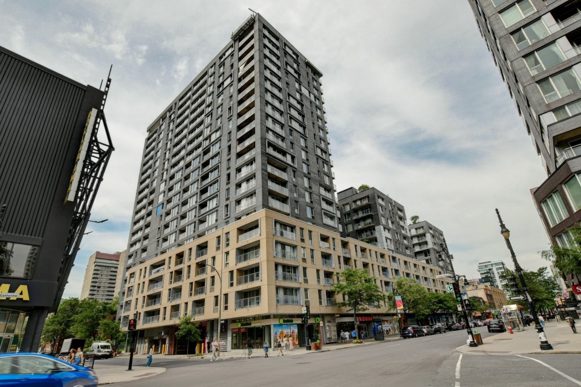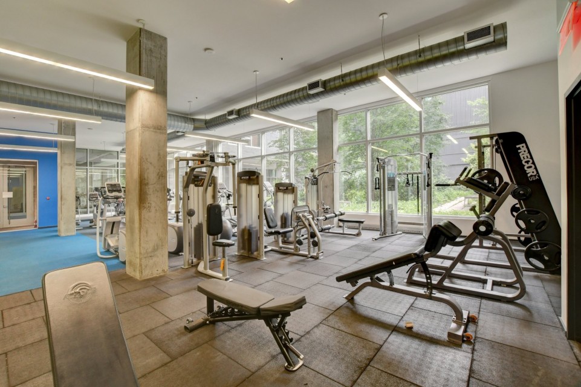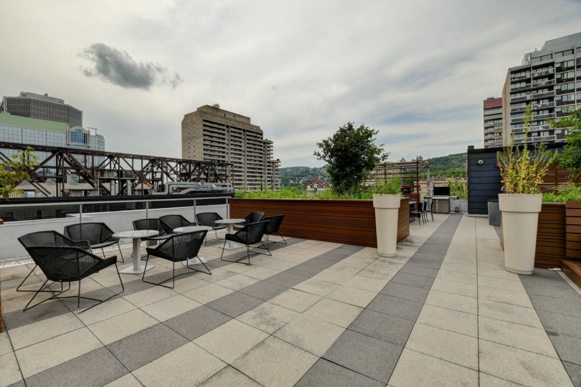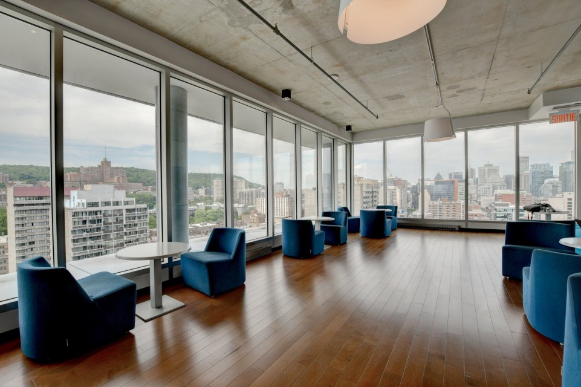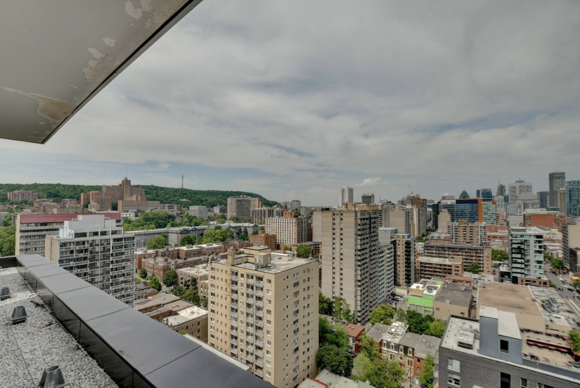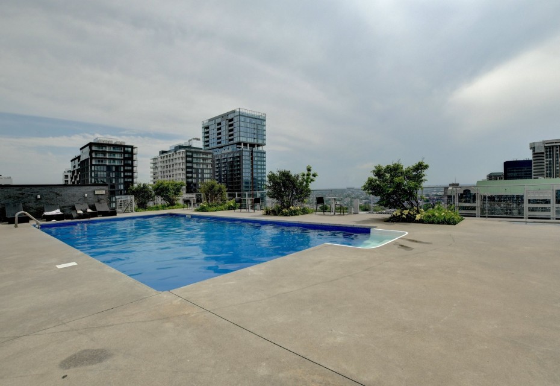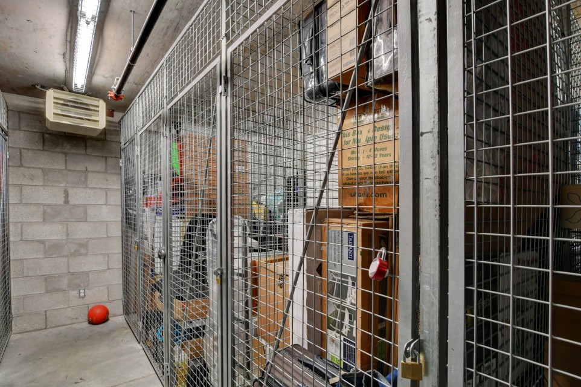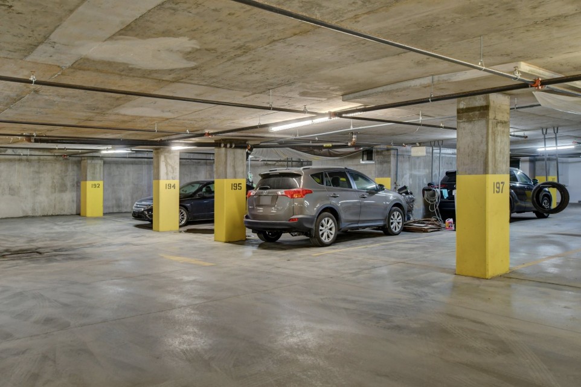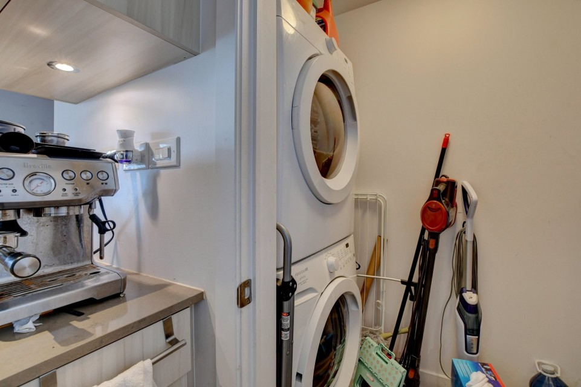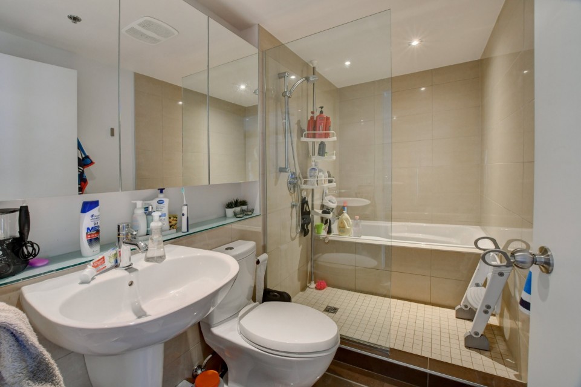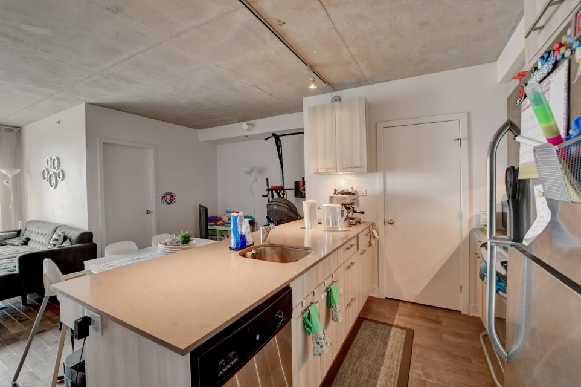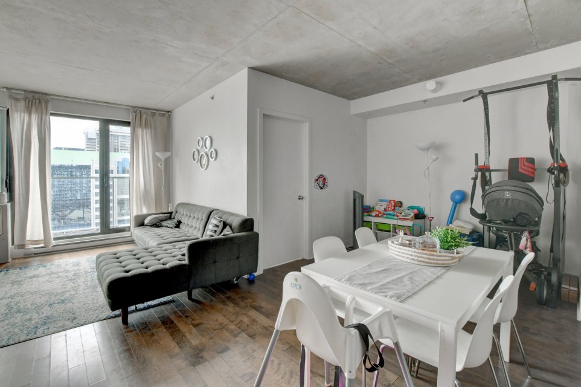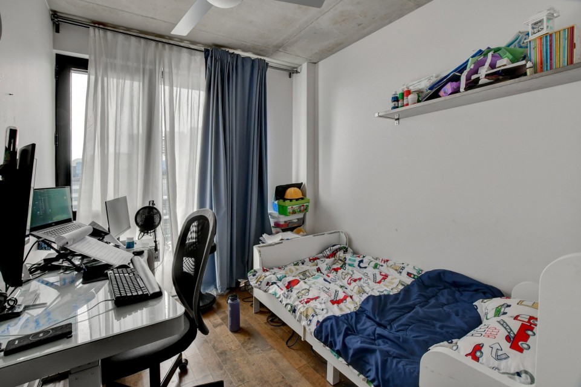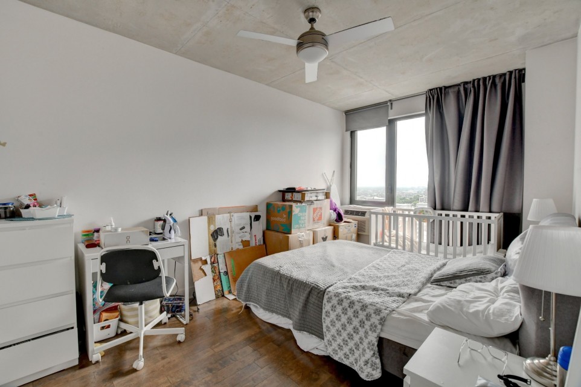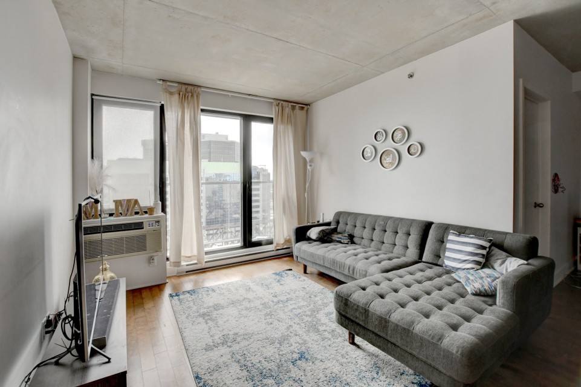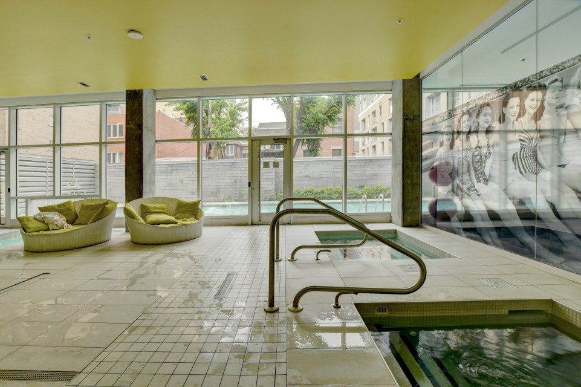Located in the heart of downtown, amazing urban-styled 2-bedroom condo, on the 18th floor of the famous Seville complex. Kitchen, dining room and living room with open concept, offering stunning south-west city views, 8.5ft ceilings, quartz counters and a spacious master bedroom with walk-in closet. Appliances, A/C 1 locker and 1 indoor parking space included. Steps to park, Metro Atwater, cinema, shopping mall, university Concordia, LaSalle College, and Dawson College. A must see! CONDO FEATURES - 790 square feet - Lots of natural light - Modern kitchen - Large windows - All five (5) high-end appliances included - Optimized space BUILDING AMENITIES - Security cameras - Fob key access - Intercom - Elevators Ground floor: - Permanent security at the main entrance (24h) - Fully equipped GYM - Sauna - Steam room - Cold tub - Hot tub - Yoga studio - Changing/shower room - Heated four season outdoor pool Fifth floor: - Game room - Pool table, Ping-Pong table and baby-foot table - Communal TV Eight floor: - Communal rooftop terrace Twenty-first floor: - Urban chalet with free WIFI, kitchen, bathroom, fireplace, and incredible panoramic views of the city Twenty-second floor: - Rooftop pool - Rooftop terrace with BBQ's - Conference/reception room with kitchen, bathroom LOCATION - Adonis supermarket, Starbucks, and BMO bank in building; - Close to Atwater metro station; - Close to Saint-Léon-de-Westmount primary school - Near Dawson College; - Near LaSalle College; - Close to Concordia University; - Close to McGill University; - Near to Alexis Nihon Mall and to Forum cinema.
MLS#: 28842541
Property type: Apartment
 2
2
 1
1
 0
0
 1
1
About this property
Property
| Category | Residential |
| Building Type | Detached |
| Year of Construction | 2012 |
Details
| Heating system | Electric baseboard units |
| Water supply | Municipality |
| Heating energy | Electricity |
| Easy access | Elevator |
| Equipment available | Wall-mounted air conditioning |
| Equipment available | Entry phone |
| Equipment available | Electric garage door |
| Garage | Heated |
| Garage | Fitted |
| Garage | Single width |
| Proximity | Highway |
| Proximity | Cegep |
| Proximity | Daycare centre |
| Proximity | Hospital |
| Proximity | Park - green area |
| Proximity | Bicycle path |
| Proximity | Elementary school |
| Proximity | Public transport |
| Proximity | University |
| Restrictions/Permissions | Short-term rentals not allowed |
| Bathroom / Washroom | Seperate shower |
| Parking | Garage |
| Sewage system | Municipal sewer |
| View | Mountain |
| View | City |
| Zoning | Residential |
Rooms Description
Rooms: 8
Bedrooms: 2
Bathrooms + Powder Rooms: 1 + 0
| Room | Dimensions | Floor | Flooring | Info |
|---|---|---|---|---|
| Kitchen | 10.0x8.3 P | Other | Wood | |
| Dining room | 8.9x8.11 P | Other | Wood | |
| Living room | 10.9x18.6 P | Other | Wood | |
| Primary bedroom | 9.5x15.9 P | Other | Wood | |
| Walk-in closet | 7.1x5.8 P | Other | Wood | |
| Bedroom | 8.0x8.11 P | Other | Wood | |
| Bathroom | 10.8x5.4 P | Other | Ceramic tiles | |
| Laundry room | 3.4x7.5 P | Other | Ceramic tiles |
Inclusions
Wall-mounted air conditioner, fridge, stove/oven, dishwasher, washer, dryer, light fixtures, window coverings, garage and locker in the basement.
Exclusions
Not available for this listing.
Commercial Property
Not available for this listing.
Units
| Total Number of Floors | 22 |
| Total Number of Units | 261 |
Revenue Opportunity
Not available for this listing.
Renovations
Not available for this listing.
Rooms(s) and Additional Spaces - Intergenerational
Not available for this listing.
Assessment, Property Taxes and Expenditures
| Expenditure/Type | Amount | Frequency | Year |
|---|---|---|---|
| Building Appraisal | $ 612,100.00 | 2023 | |
| Lot Appraisal | $ 49,800.00 | 2023 | |
| Total Appraisal | $ 661,900.00 | 2023 | |
| Co-ownership fees | $ 6,228.00 | Yearly | |
| Municipal Taxes | $ 4,299.00 | Yearly | 2023 |
| School taxes | $ 574.00 | Yearly | 2023 |







