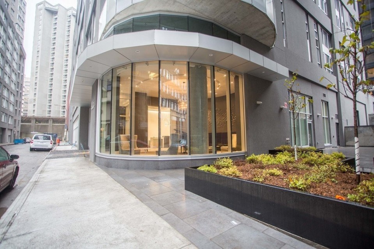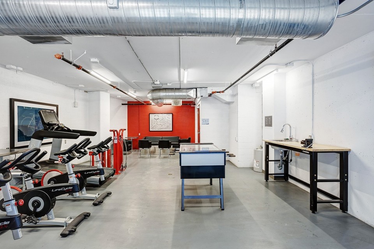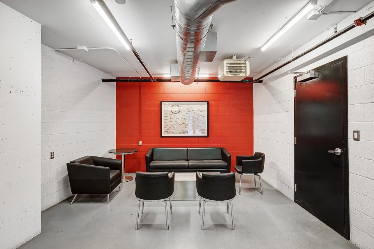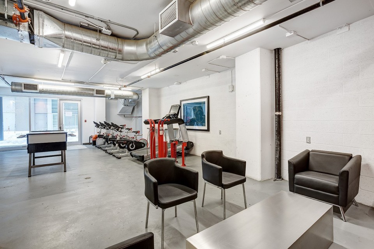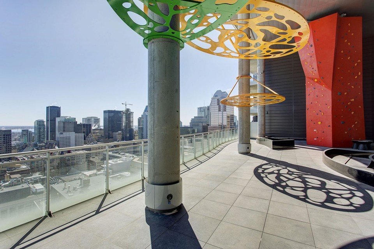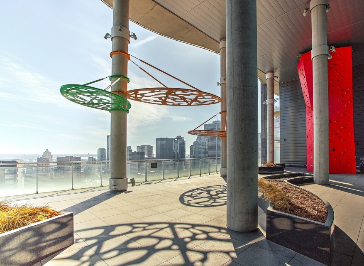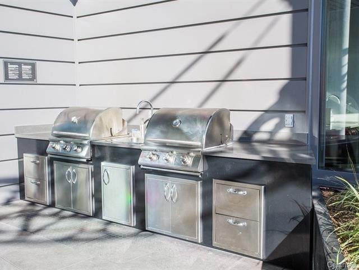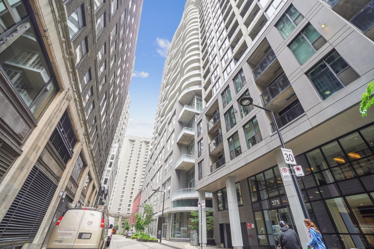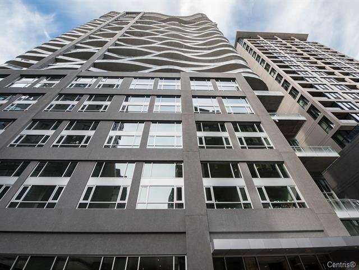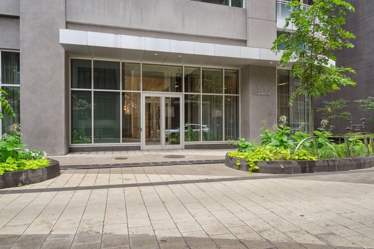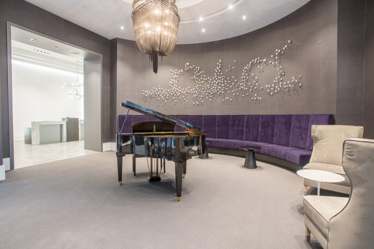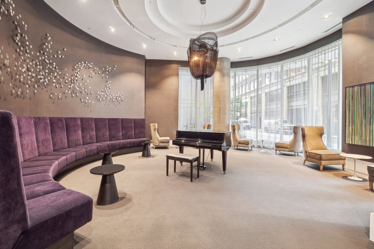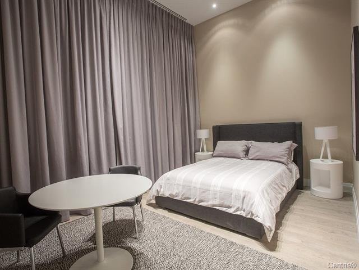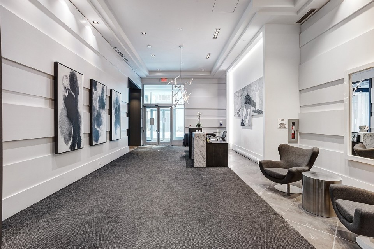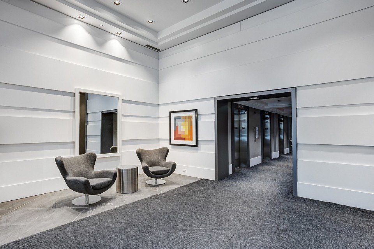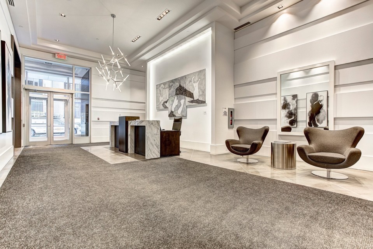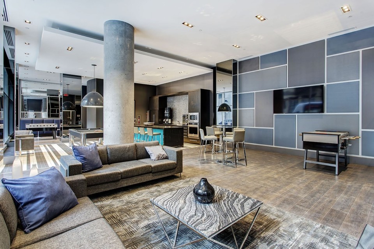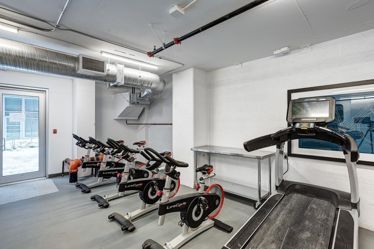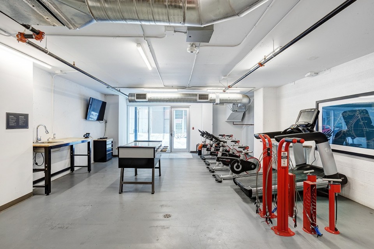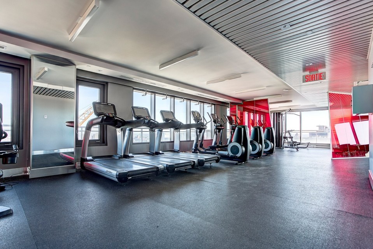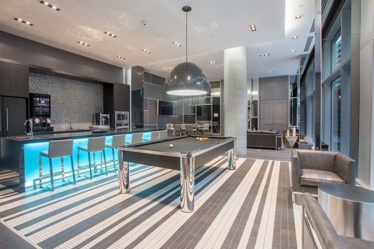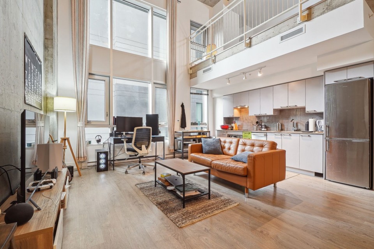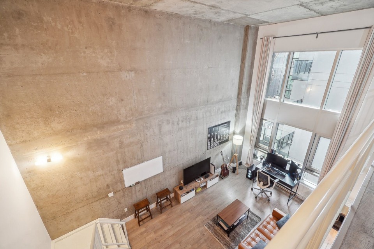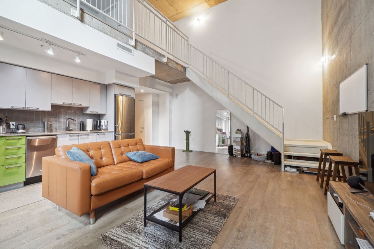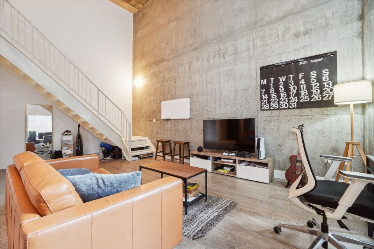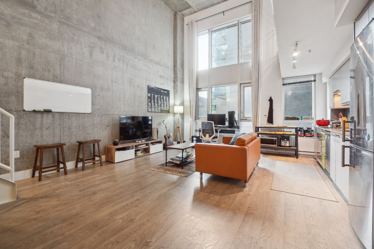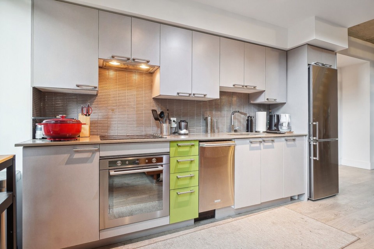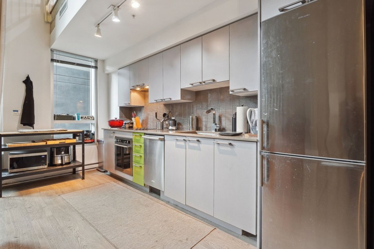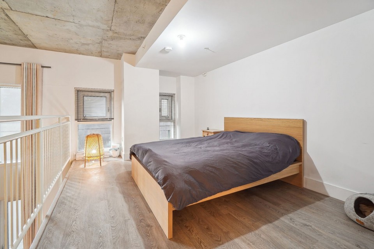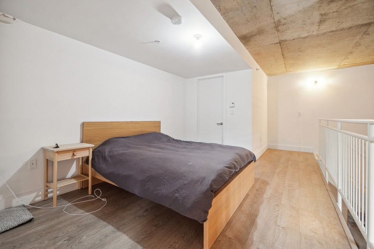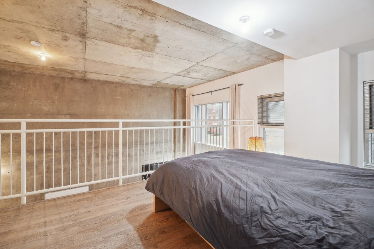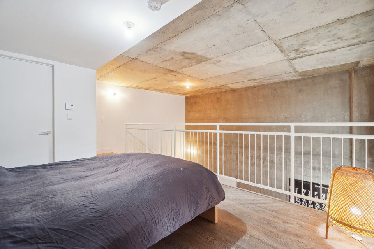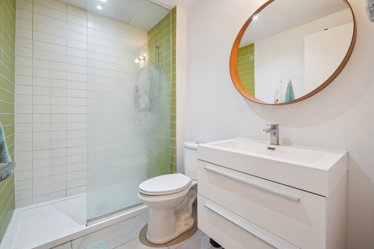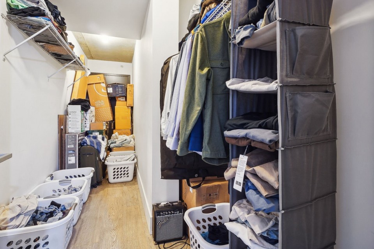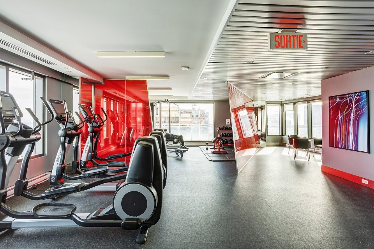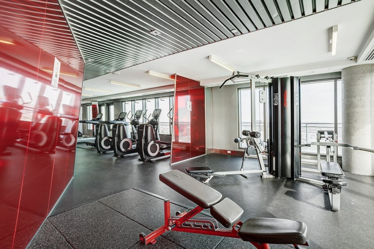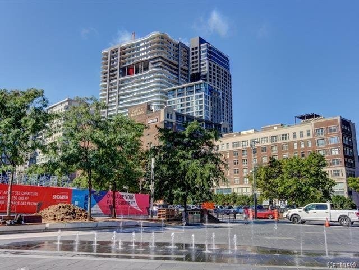Available Aug 1 2025. One of the largest Lofts condos in Le Peterson!!! Spectacular and airy loft with 18 ft ceilings and enormous windows. Plenty of sunlight enters this ultra hip & spacious residence. Buy this spacious condo and be close to the famous Entertainment district, Quartier des Spectacles, McGill University, UQUAM (University of Quebec in Montreal), and the Financial District. The building is a few steps from the Place Des Arts metro as well as multiple restaurants and services. Don't miss your chance to live in this modern and chic space! Occupancy available Aug 1 2025. the tenant has not renewed his lease. Available for occupancy Aug 1 2025. This condo is unique as it is one of only a few spacious and airy loft in Le Peterson. It has 2 floors with a bedroom on the mezzanine and a large open area on the main level comprising living room, dining room, kitchen, bathroom and equipped laundry room. The ceiling is 18 feet high with large floor-to-ceiling windows letting in the sunlight. The large bedroom has an extremely long walk-in closet that also leads to another exit on the 6th floor with elevator access. The kitchen is fully equipped with modern stainless steel appliances, quartz countertops and a large stainless sink. The luxurious Le Peterson building offers you 24/7 security, 3 high speed elevators, a guest suite for your overnight visitors, and 5 common spaces for socialising: On the ground floor there is #1) a party/games room with large screen television, Fuzball & pool tables, popcorn and Nespresso machines as well as a presentation kitchen for your events, #2) a quiet piano lounge, and #3) a bike repair and exercise room. The 28th floor has #4) an open skydeck with a 3 flr climbing wall, BBQ, and sunning area, and #5) a gym, situated on the south-east corner and surrounded by wrap-around floor to ceiling windows offering a grand view of the Entertainment District and the St Laurent River! Please note that leases must be 1 year minimum; the building does not allow short term rental such as Air BnB, and no cannabis is permitted in the apts. A new certificate of location has not yet been ordered but will be undertaken by the vendor.
 1
1
 1
1
 0
0
 0
0
About this property
Property
| Category | Residential |
| Building Type | Semi-detached |
| Year of Construction | 2016 |
Details
| Mobility impared accessible | Adapted entrance |
| Cupboard | Melamine |
| Heating system | Electric baseboard units |
| Water supply | Municipality |
| Heating energy | Electricity |
| Easy access | Elevator |
| Equipment available | Central air conditioning |
| Available services | Fire detector |
| Equipment available | Ventilation system |
| Equipment available | Entry phone |
| Proximity | Hospital |
| Proximity | Park - green area |
| Proximity | Bicycle path |
| Proximity | Public transport |
| Proximity | University |
| Restrictions/Permissions | Short-term rentals not allowed |
| Sewage system | Municipal sewer |
| Zoning | Residential |
Rooms Description
| Room | Dimensions | Floor | Flooring | Info |
|---|---|---|---|---|
| Living room | 14.0x11.0 P | Other | Wood | |
| Dining room | 8.0x8.0 P | Other | Wood | |
| Bathroom | 8.11x5.6 P | Other | Ceramic tiles | |
| Bedroom | 14.0x10.0 P | Other | Wood | |
| Kitchen | 14x6 P | Other | Wood | |
| Other | 7x8 P | Other | Wood | entrance hall |
| Walk-in closet | 17x5.6 P | Other | Wood |
Inclusions
Appliances: (Fridge, cook-top, built-in oven, range-hood, dishwasher, washer-dryer, all AS IS), curtains and blinds as is, Locker L21.
Exclusions
Tenant's belongings.
Commercial Property
Not available for this listing.
Units
| Total Number of Floors | 34 |
| Total Number of Units | 286 |
Revenue Opportunity
Not available for this listing.
Renovations
Not available for this listing.
Rooms(s) and Additional Spaces - Intergenerational
Not available for this listing.
Assessment, Property Taxes and Expenditures
| Expenditure/Type | Amount | Frequency | Year |
|---|---|---|---|
| Building Appraisal | $ 416,600.00 | 2023 | |
| Lot Appraisal | $ 50,100.00 | 2023 | |
| Total Appraisal | $ 466,700.00 | 2023 | |
| Co-ownership fees | $ 3,780.00 | Yearly | |
| Municipal Taxes | $ 2,942.00 | Yearly | 2025 |
| School taxes | $ 393.00 | Yearly | 2024 |







