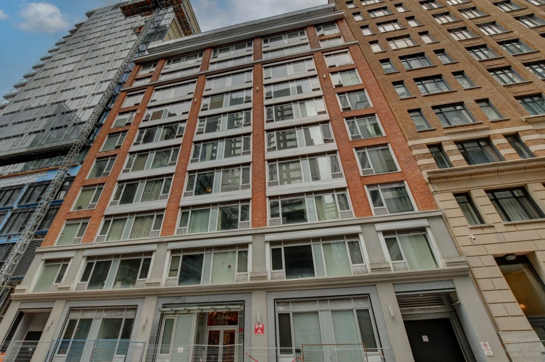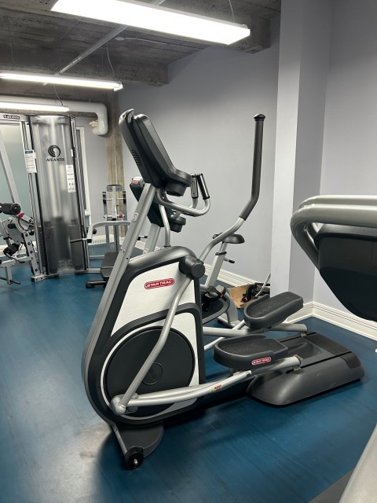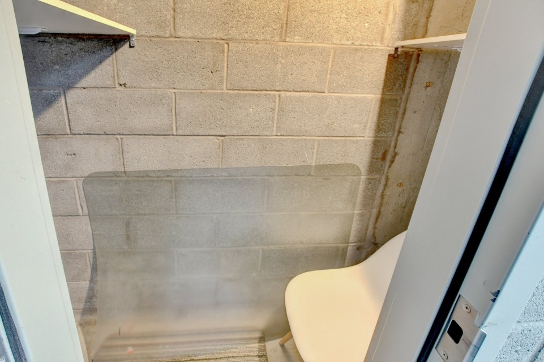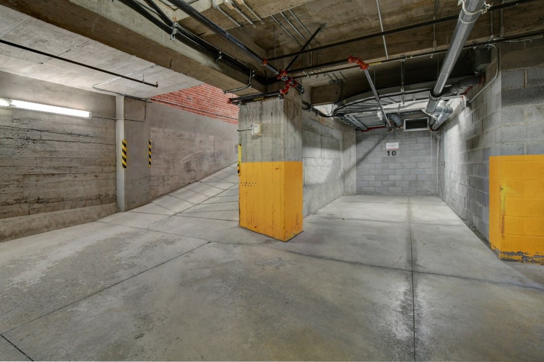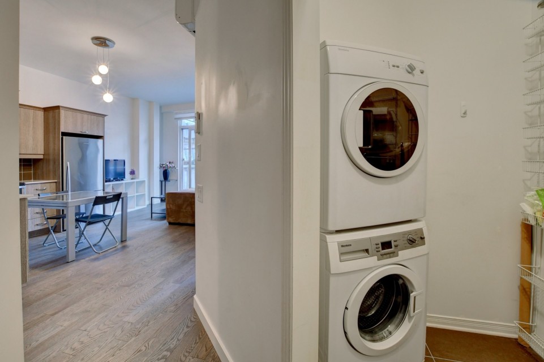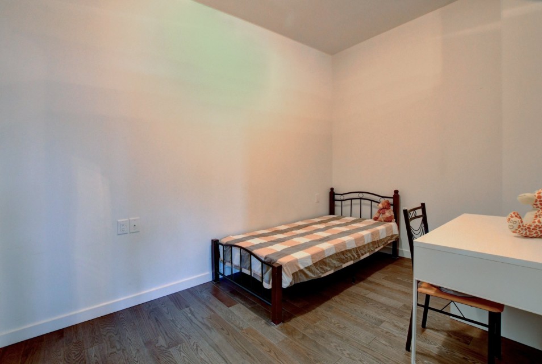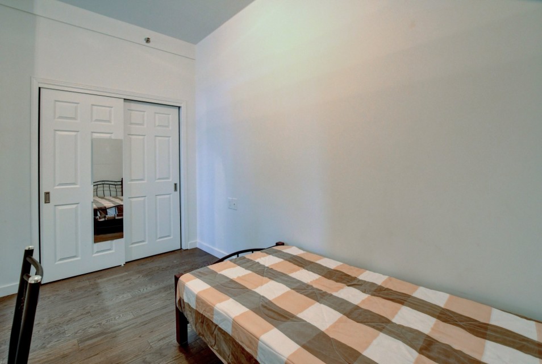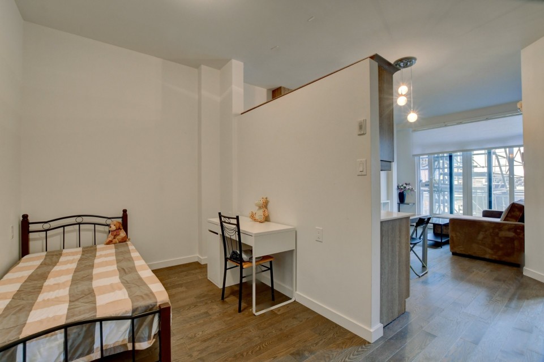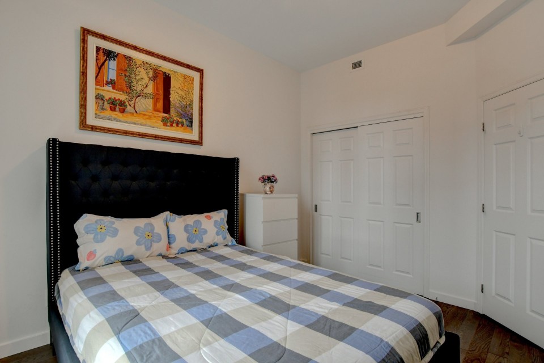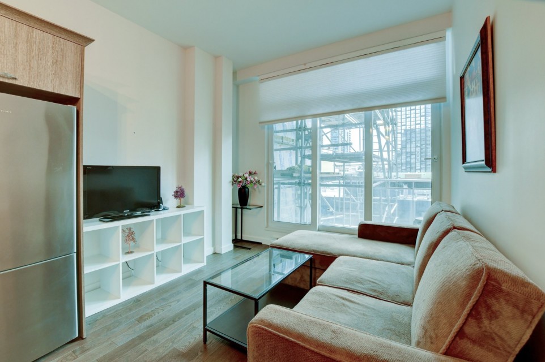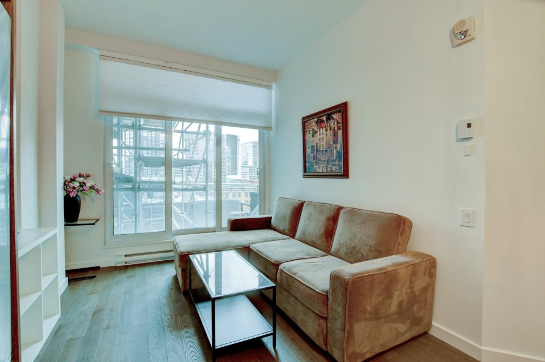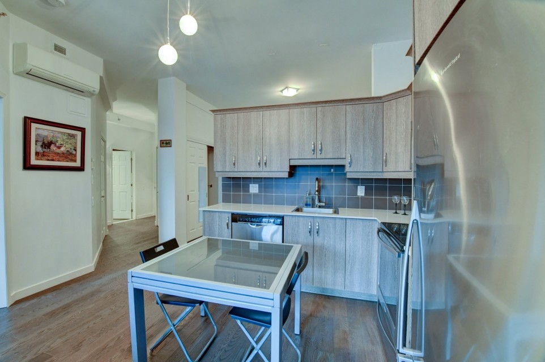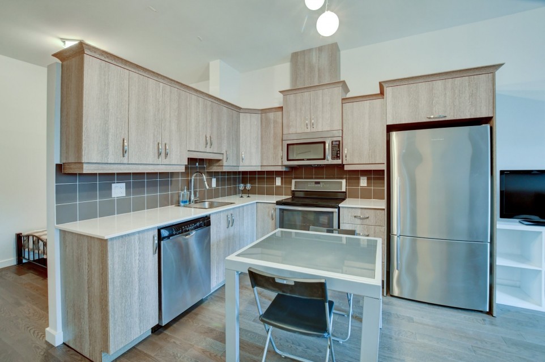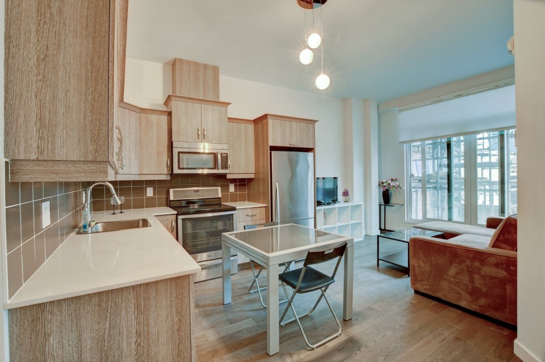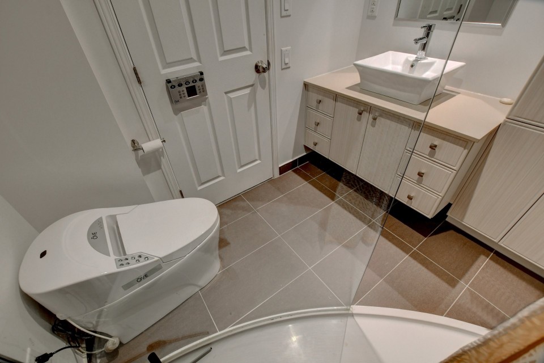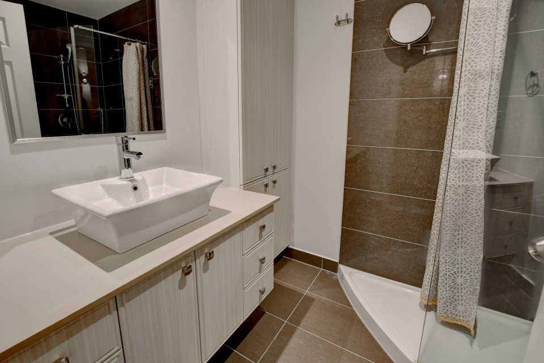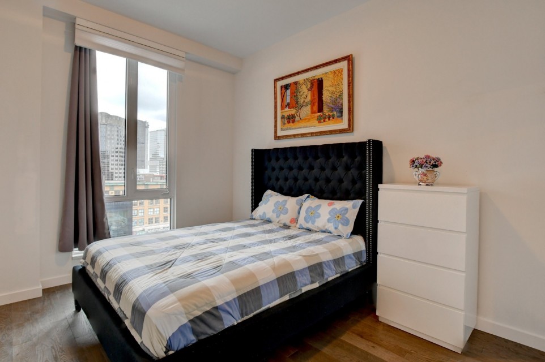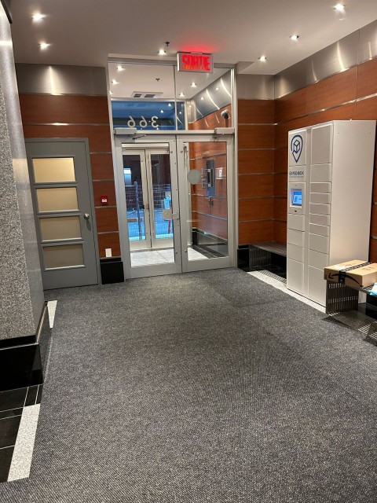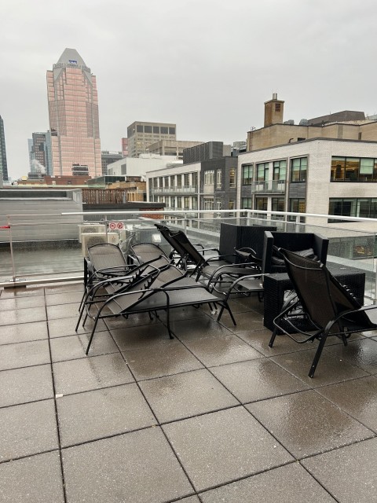Welcome to the RYTHME building, located on a quiet side-street in the heart of the downtownthe best spot in Montreal. On the 11th floor, you will find this unit with an impressive view of the city, high end finishes, one closed bedroom and a second room that can be used as an office/bedroom/dining room... An indoor parking and a locker are also included. Within walking distance of Place-des-Arts subway station, McGill University, and UQAM. Close to shopping malls, restaurants, parks, hospitals, and public transit. A must-see! - Located in the heart of the Quartier des Spectacles - Close to all sorts of festivals and cultural events - Secure building equipped with all safety equipment - Facing south-east for a incredible brightness - Common areas include a fully-equipped exercise room and rooftop terrace - Within walking distance of the metro station, universities, shopping centers, restaurants, and more Come and enjoy life in Montreal at it is finest!
MLS#: 28322856
Property type: Apartment
 2
2
 1
1
 0
0
 1
1
About this property
Property
| Category | Residential |
| Year of Construction | 2014 |
| Building Size | 29.20x27.80 F |
Details
| Heating system | Electric baseboard units |
| Water supply | Municipality |
| Heating energy | Electricity |
| Easy access | Elevator |
| Equipment available | Ventilation system |
| Equipment available | Entry phone |
| Equipment available | Electric garage door |
| Equipment available | Wall-mounted heat pump |
| Garage | Heated |
| Garage | Single width |
| Proximity | Highway |
| Proximity | Cegep |
| Proximity | Daycare centre |
| Proximity | Hospital |
| Proximity | Park - green area |
| Proximity | Bicycle path |
| Proximity | Elementary school |
| Proximity | High school |
| Proximity | Public transport |
| Proximity | University |
| Restrictions/Permissions | Short-term rentals not allowed |
| Cadastre - Parking (included in the price) | Garage |
| Parking | Garage |
| Sewage system | Municipal sewer |
| View | City |
| Zoning | Residential |
Rooms Description
Rooms: 7
Bedrooms: 2
Bathrooms + Powder Rooms: 1 + 0
| Room | Dimensions | Floor | Flooring | Info |
|---|---|---|---|---|
| Hallway | 7.9x3.5 P | Other | Wood | |
| Living room | 10.1x8.9 P | Other | Wood | |
| Other | 13.4x9.1 P | Other | Wood | kitchen/Dining room |
| Primary bedroom | 12.6x10.0 P | Other | Wood | |
| Other | 12.1x7.8 P | Other | Wood | Office/Bedroom |
| Bathroom | 7.9x5.8 P | Other | Concrete | |
| Laundry room | 5.7x4.8 P | Other | Ceramic tiles |
Inclusions
Fisher-Paykal fridge, induction stove, dishwasher, washer and dryer, shelving, light fixtures, electric blinds, electric toilet
Exclusions
Personal belongings
Commercial Property
Not available for this listing.
Units
| Total Number of Floors | 12 |
Revenue Opportunity
Not available for this listing.
Renovations
Not available for this listing.
Rooms(s) and Additional Spaces - Intergenerational
Not available for this listing.
Assessment, Property Taxes and Expenditures
| Expenditure/Type | Amount | Frequency | Year |
|---|---|---|---|
| Building Appraisal | $ 477,000.00 | 2023 | |
| Lot Appraisal | $ 51,000.00 | 2023 | |
| Total Appraisal | $ 528,000.00 | 2023 | |
| Co-ownership fees | $ 5,568.00 | Yearly | |
| Municipal Taxes | $ 3,212.00 | Yearly | 2023 |
| School taxes | $ 421.00 | Yearly | 2023 |







