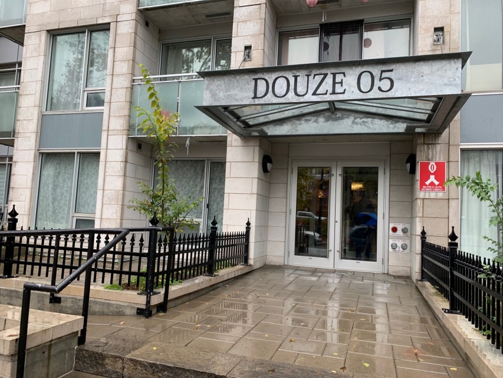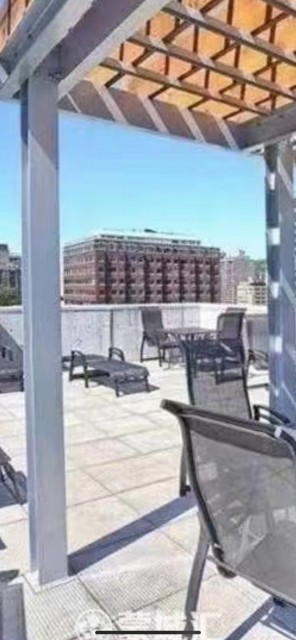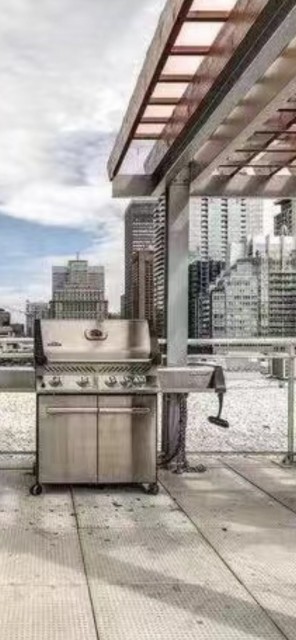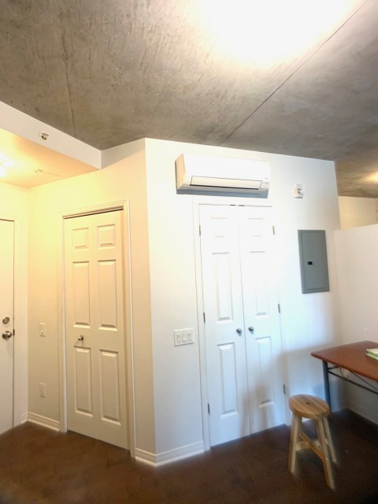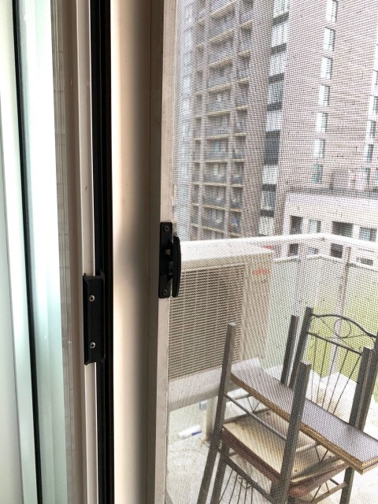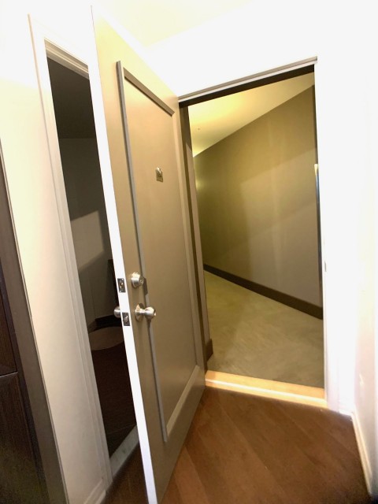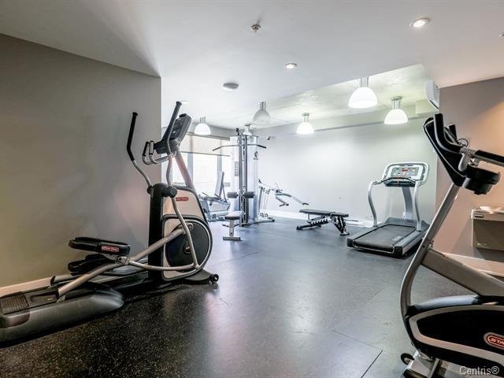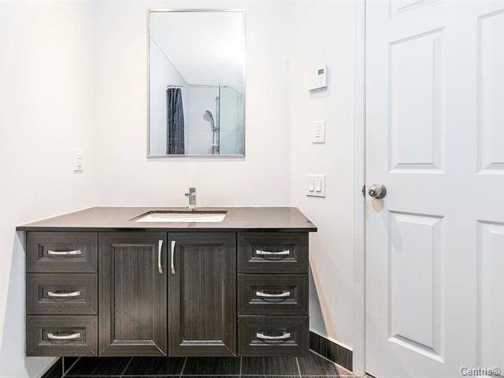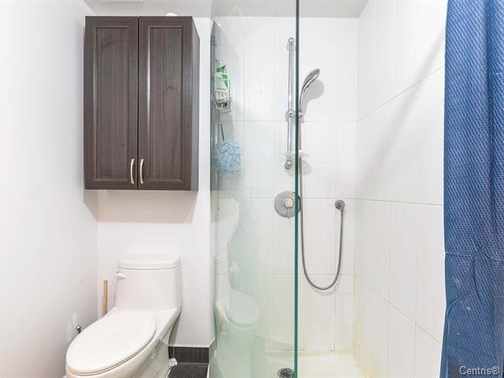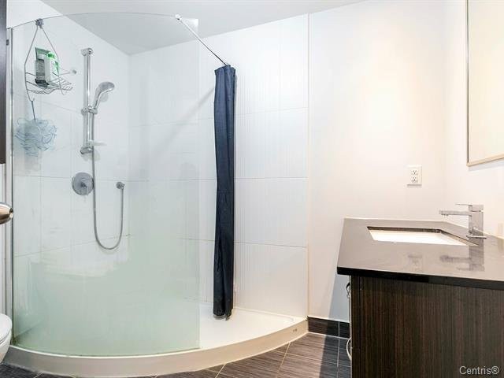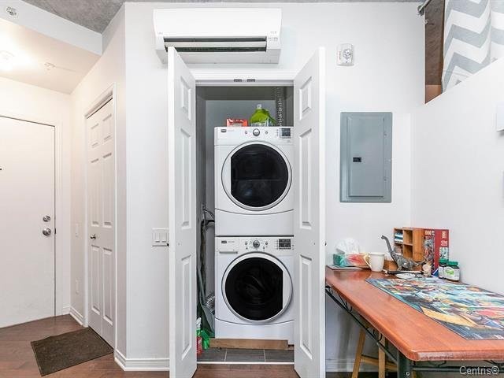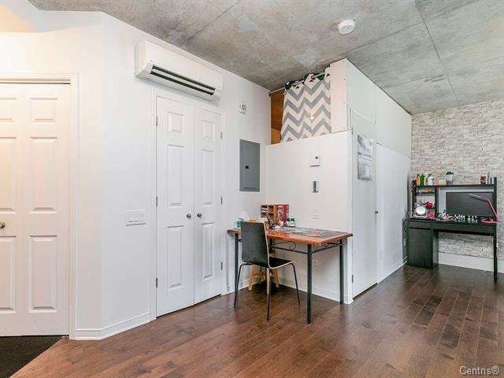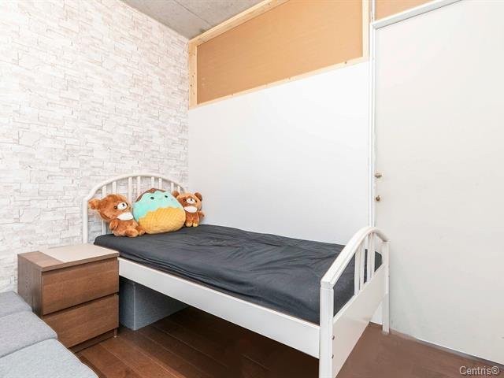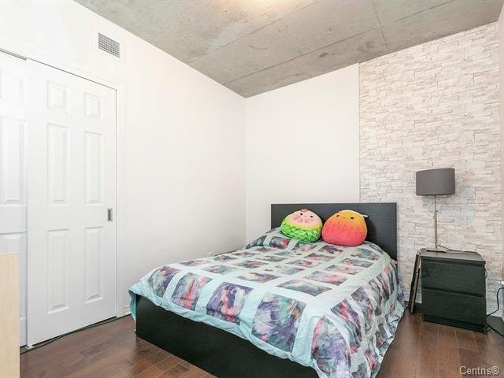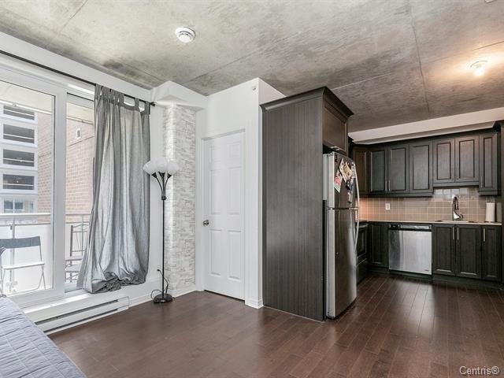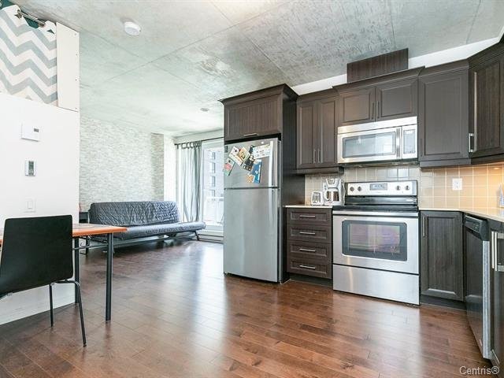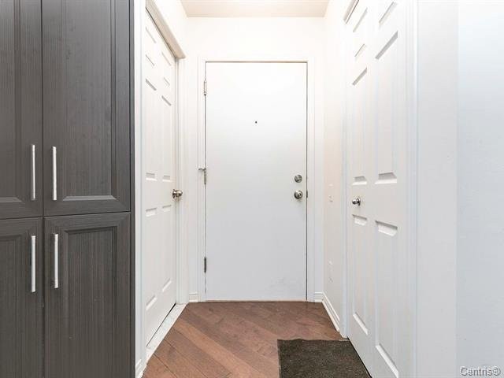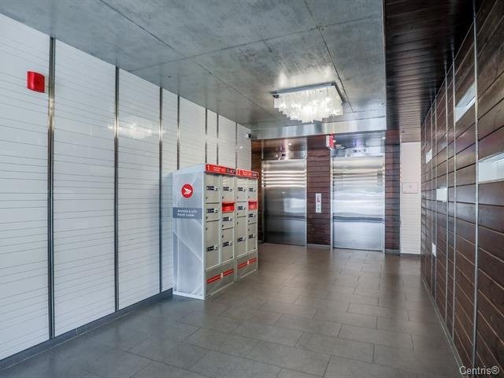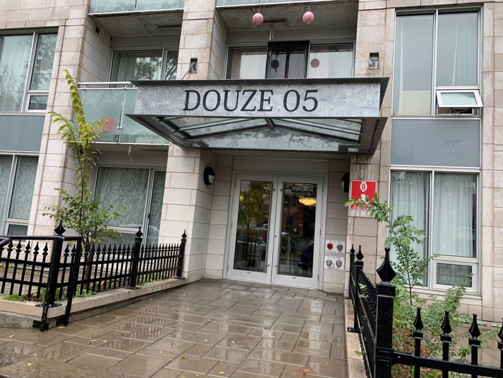All appliances and furniture included, ready to move in This residence is located on Mackay Street, between Ste-Catherine and René-Lévesque. Offering an ideal location and modern living. The apartment is ideally located just a 3-minute walk from Concordia University and the vibrant St. Catherine's shopping street. It is also close to several metro stations, including the Green Line (3-minute walk) and the Lucien d'Allier Orange Line (5-minute walk). Whether you are a student, young family or commuter, this is a great choice for your lifestyle. The building includes a fully equipped gym and rooftop terrace. Stay active and enjoy * Location Location and Location* - fully Furnished - Heart of downtown Montreal - Steps away from McGill and Concordia University - shopping center, restaurant, Bars, museum, Park Mont-Royal etc. - The building has roof top terrance with BBQS - fully equipped guym, high ceillings. -high quality of city live. -one bedroom and one den (big size) -Perfect for couples, students and young professional and investor! All appliances and furniture included, ready to move in This residence is located on Mackay Street, between Ste-Catherine and René-Lévesque. Offering an ideal location and modern living. The apartment is ideally located just a 3-minute walk from Concordia University and the vibrant St. Catherine's shopping street. It is also close to several metro stations including the Green Line (3-minute walk) and the Lucien d'Allier Orange Line (5-minute walk). Whether you are a student, young family or commuter this is a great choice for your lifestyle. Stay active and enjoy
MLS#: 20979757
Property type: Apartment
 2
2
 1
1
 0
0
 0
0
About this property
Property
| Category | Residential |
| Building Type | Attached |
| Year of Construction | 2015 |
Details
| Heating energy | Electricity |
| Equipment available | Central air conditioning |
| Equipment available | Ventilation system |
| Pool | Above-ground |
| Pool | Indoor |
| Proximity | Cegep |
| Proximity | Park - green area |
| Proximity | Public transport |
| Proximity | University |
| View | Mountain |
| View | City |
| Zoning | Residential |
Rooms Description
Rooms: 5
Bedrooms: 2
Bathrooms + Powder Rooms: 1 + 0
| Room | Dimensions | Floor | Flooring | Info |
|---|---|---|---|---|
| Living room | 3.53x3.25 M | Other | Wood | |
| Kitchen | 3.18x3.35 M | Other | Ceramic tiles | |
| Bedroom | 3.30x2.98 M | Other | Wood | |
| Den | 2.39x2.75 M | Other | Wood | |
| Bathroom | 1.84x2.62 M | Other | Ceramic tiles |
Inclusions
Dishwasher, stove, refrigerator, washer, dryer, curtains, wall air conditioner, all light fixtures, storage cabinets A table, chairs, couch, double bed, single bed, bedside tables
Exclusions
Electricity internet tenant insurance
Commercial Property
Not available for this listing.
Units
| Total Number of Floors | 11 |
| Total Number of Units | 129 |
Revenue Opportunity
Not available for this listing.
Renovations
Not available for this listing.
Rooms(s) and Additional Spaces - Intergenerational
Not available for this listing.
Assessment, Property Taxes and Expenditures
| Expenditure/Type | Amount | Frequency | Year |
|---|---|---|---|
| Co-ownership fees | $ 2,232.00 | Yearly | |
| Energy cost | $ 420.00 | Yearly |







