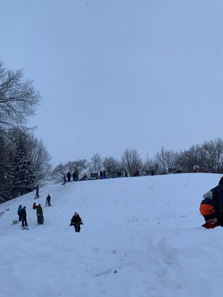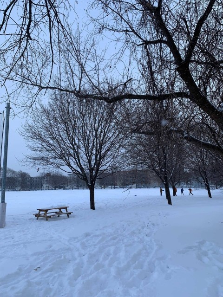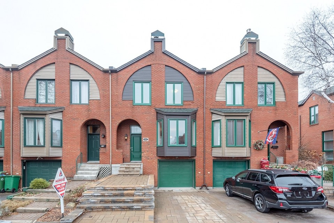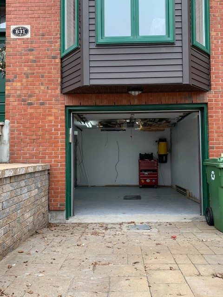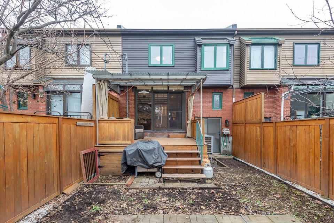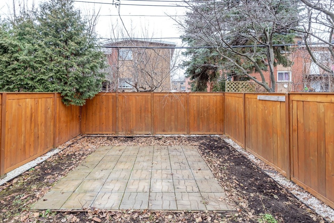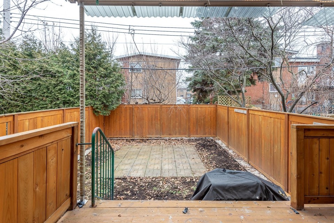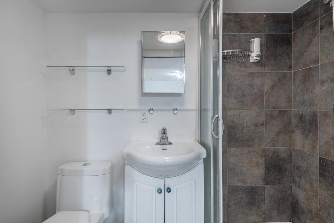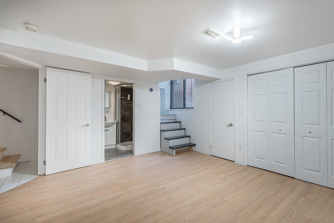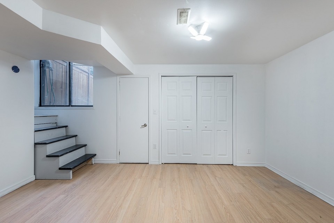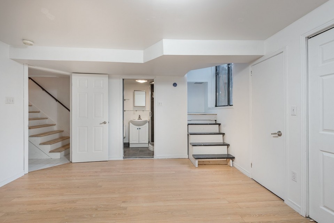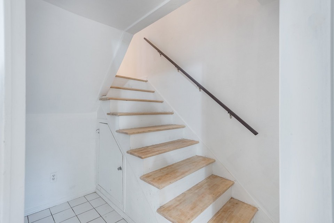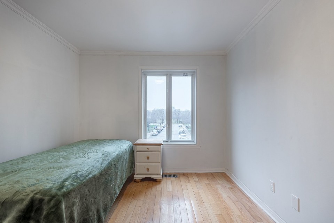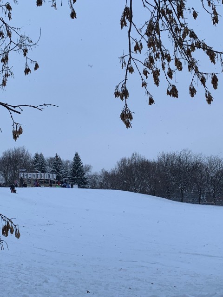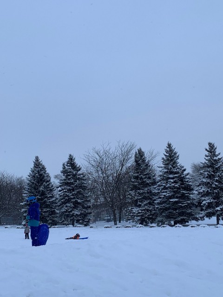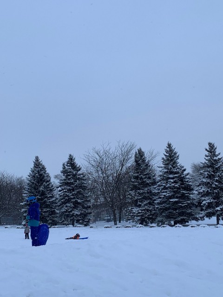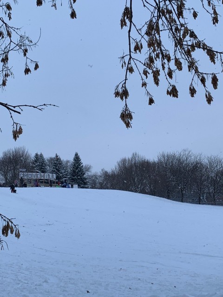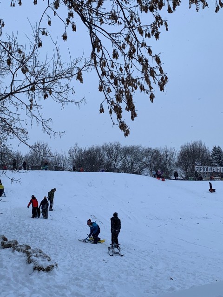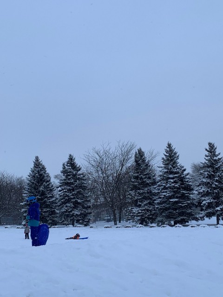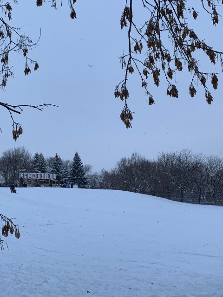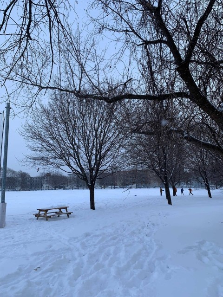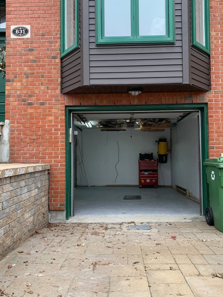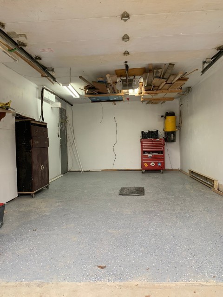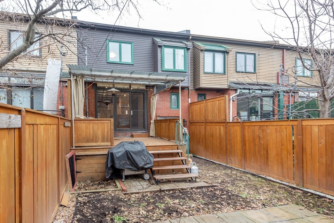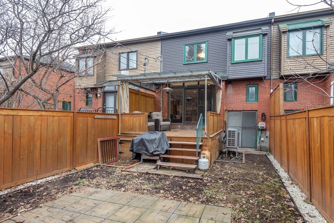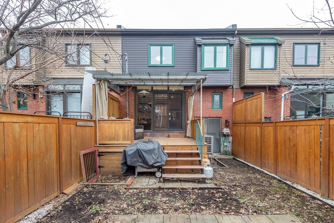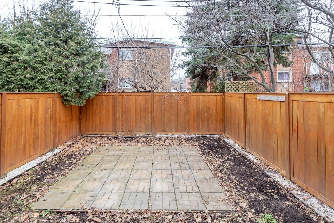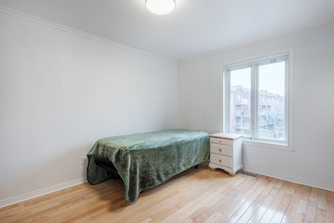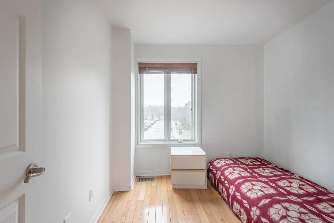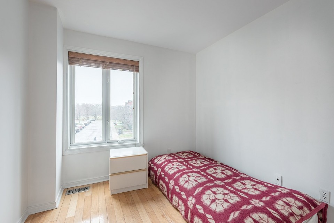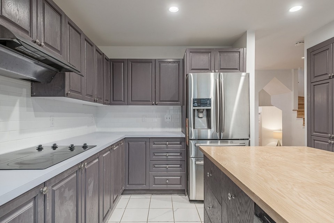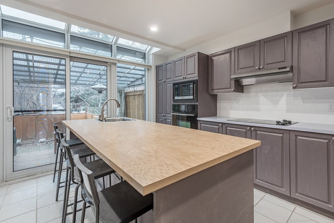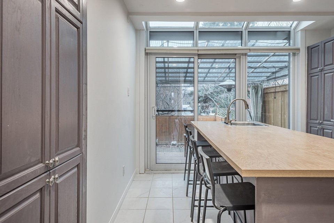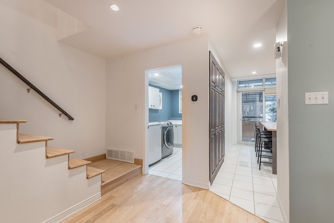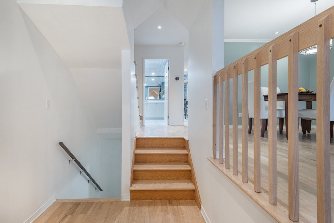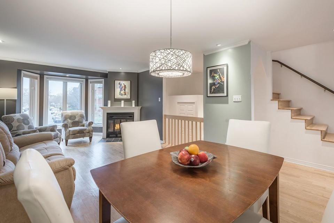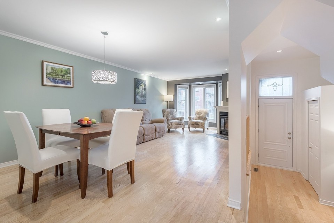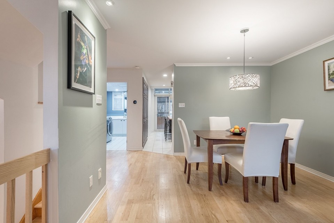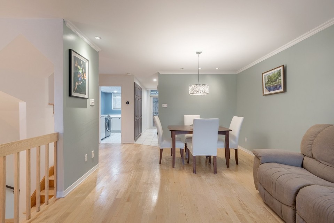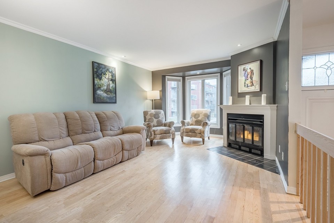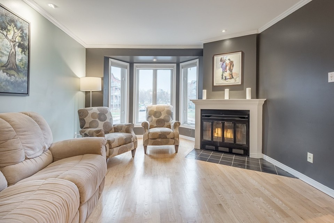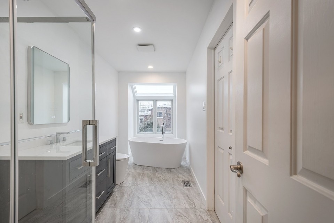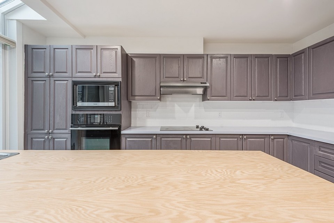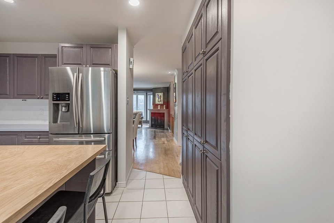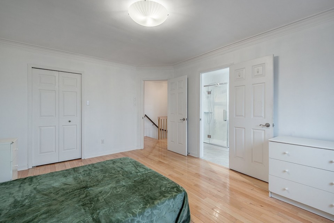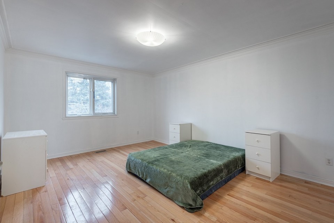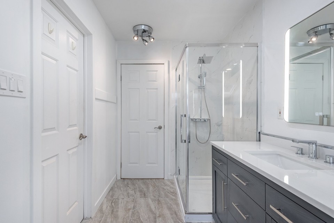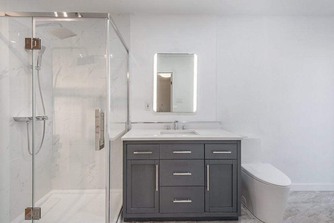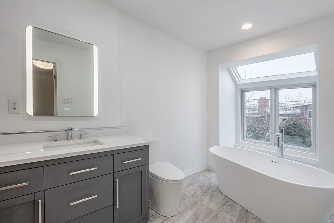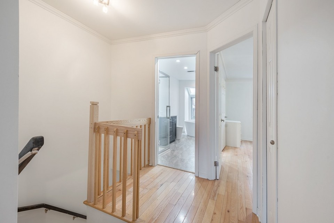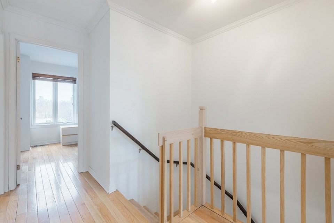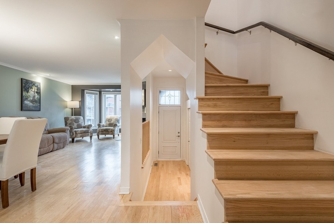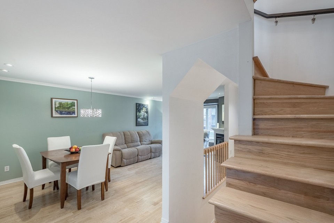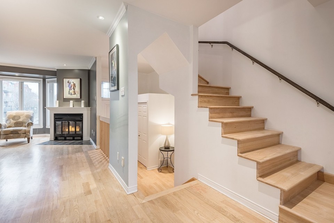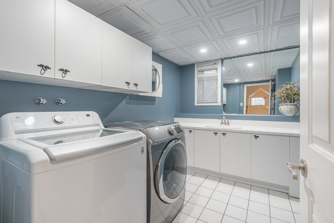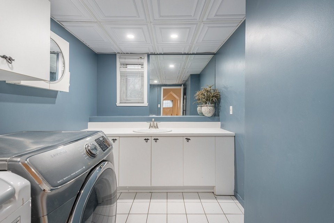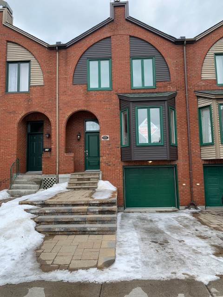Not available for this listing.
MLS#: 22381857
Property type: Two or more storey
 4
4
 2
2
 1
1
 1
1
About this property
Property
| Category | Residential |
| Building Type | Attached |
| Year of Construction | 1988 |
| Building Size | 6.20x9.93 M |
| Building Surface Area | 140.20 SM |
| Lot Area Dimensions | 6.20x27.43 M |
| Lot Surface Area | 170 SM |
Details
| Driveway | Plain paving stone |
| Cupboard | Wood |
| Heating system | Air circulation |
| Water supply | Municipality |
| Heating energy | Electricity |
| Equipment available | Central vacuum cleaner system installation |
| Equipment available | Electric garage door |
| Equipment available | Central heat pump |
| Windows | Aluminum |
| Foundation | Poured concrete |
| Hearth stove | Wood fireplace |
| Garage | Attached |
| Garage | Heated |
| Garage | Fitted |
| Garage | Single width |
| Proximity | Highway |
| Proximity | Cegep |
| Proximity | Daycare centre |
| Proximity | Hospital |
| Proximity | Park - green area |
| Proximity | Bicycle path |
| Proximity | Elementary school |
| Proximity | High school |
| Proximity | Public transport |
| Siding | Aluminum |
| Siding | Brick |
| Bathroom / Washroom | Adjoining to primary bedroom |
| Bathroom / Washroom | Seperate shower |
| Basement | 6 feet and over |
| Basement | Finished basement |
| Parking | Outdoor |
| Parking | Garage |
| Sewage system | Municipal sewer |
| Landscaping | Fenced |
| Window type | Crank handle |
| Window type | French window |
| Roofing | Asphalt shingles |
| Zoning | Residential |
| Available services | Fire detector |
| Windows | PVC |
Rooms Description
Rooms: 12
Bedrooms: 4
Bathrooms + Powder Rooms: 2 + 1
| Room | Dimensions | Floor | Flooring | Info |
|---|---|---|---|---|
| Hallway | 11x6.6 P | 1st level/Ground floor | Wood | |
| Living room | 15.4x12.1 P | 1st level/Ground floor | Wood | |
| Dining room | 9x12.1 P | 1st level/Ground floor | Wood | |
| Washroom | 10.6x7.4 P | 1st level/Ground floor | Ceramic tiles | |
| Kitchen | 15x11.3 P | 1st level/Ground floor | Ceramic tiles | |
| Primary bedroom | 16x12.4 P | 2nd floor | Wood | |
| Walk-in closet | 7.5x4.7 P | 2nd floor | Wood | |
| Bedroom | 10x8.10 P | 2nd floor | Wood | |
| Bedroom | 12.10x9.9 P | 2nd floor | Wood | |
| Bathroom | 16.2x6.4 P | 2nd floor | Ceramic tiles | |
| Bathroom | 7.2x3.10 P | Basement | Ceramic tiles | |
| Bedroom | 13.5x14.9 P | Basement | Wood | |
| Storage | 10.3x6.6 P | Basement | Concrete |
Inclusions
Not available for this listing.
Exclusions
Not available for this listing.
Commercial Property
| Without Legal Warranty | Yes |
Units
Not available for this listing.
Revenue Opportunity
Not available for this listing.
Renovations
| Type | Year | Info |
|---|---|---|
| Other | 2016 | |
| Heat | 2022 | |
| Kitchen | 2022 | |
| Floors | 2003 | |
| Plumbing | 2023 | |
| Roof - covering | 2020 | |
| Bathroom | 2023 | |
| Basement | 2023 |
Rooms(s) and Additional Spaces - Intergenerational
Not available for this listing.
Assessment, Property Taxes and Expenditures
| Expenditure/Type | Amount | Frequency | Year |
|---|---|---|---|
| Building Appraisal | $ 423,500.00 | 2023 | |
| Lot Appraisal | $ 133,500.00 | 2023 | |
| Total Appraisal | $ 557,000.00 | 2023 | |
| Municipal Taxes | $ 3,440.00 | Yearly | 2023 |
| School taxes | $ 436.00 | Yearly | 2023 |







