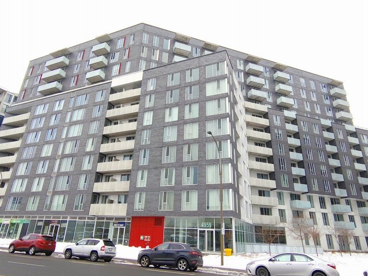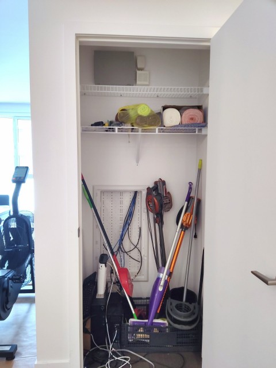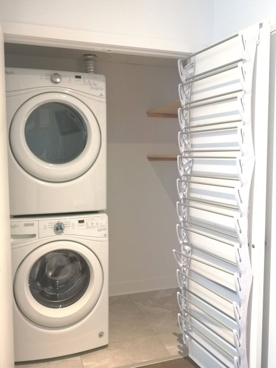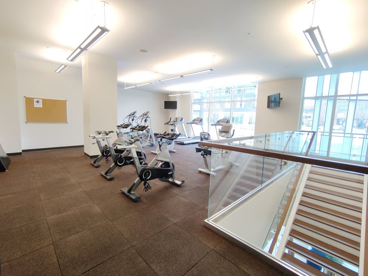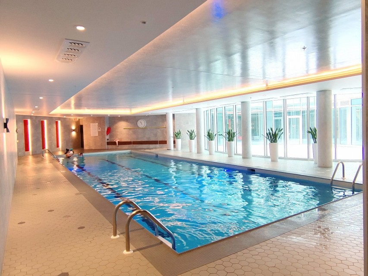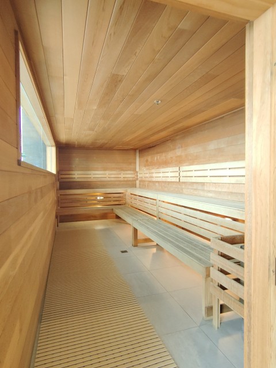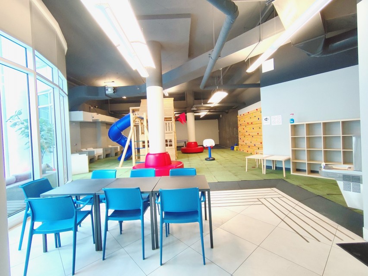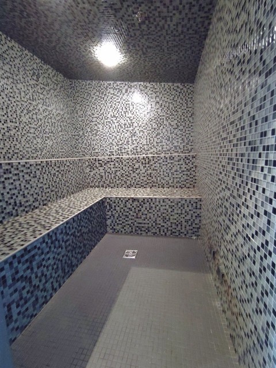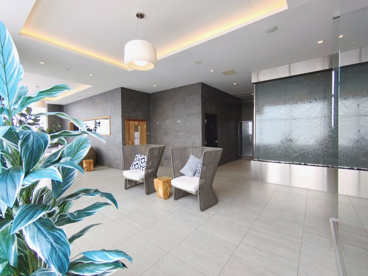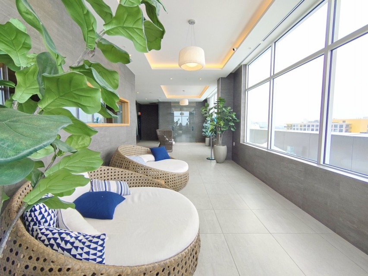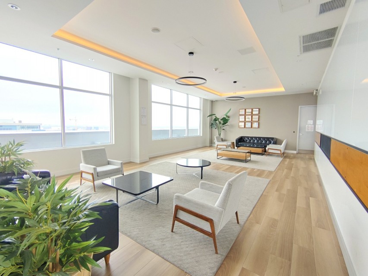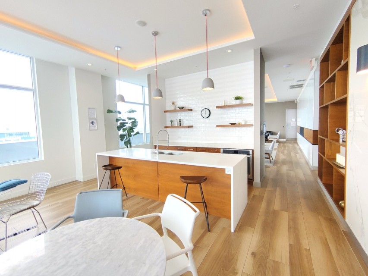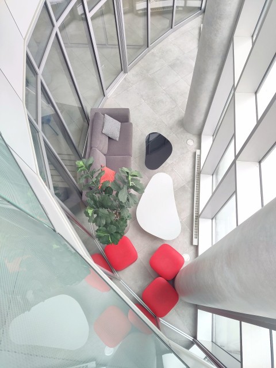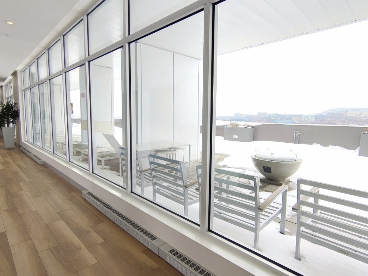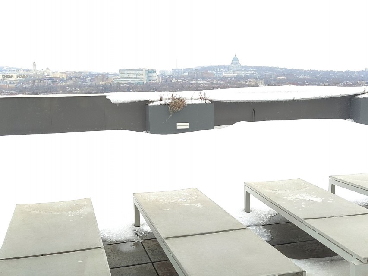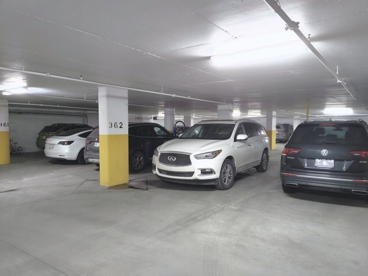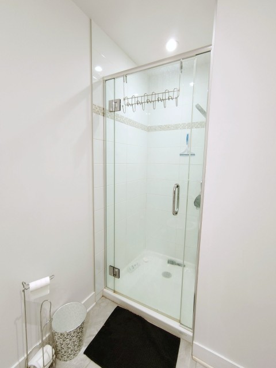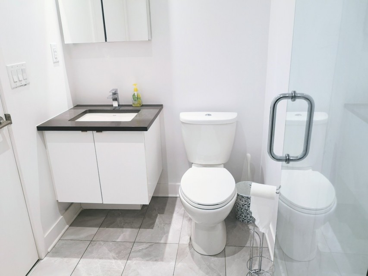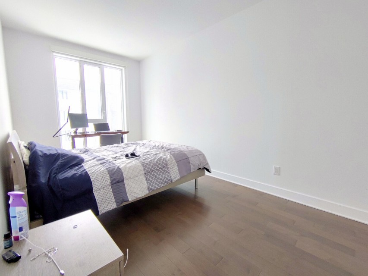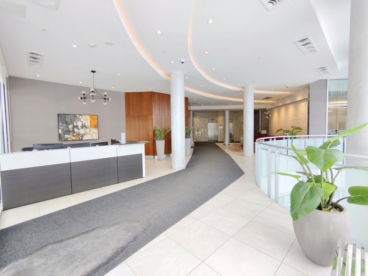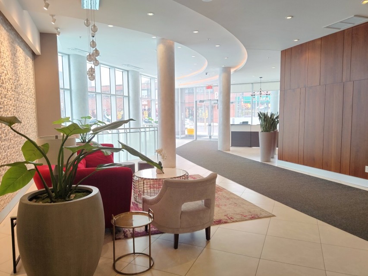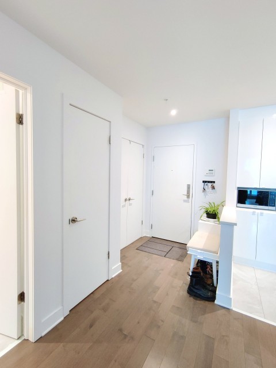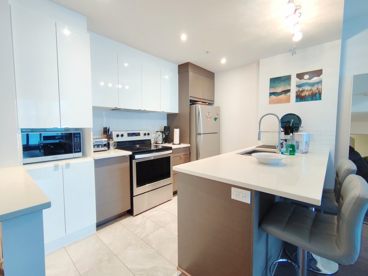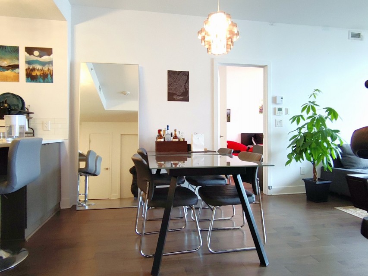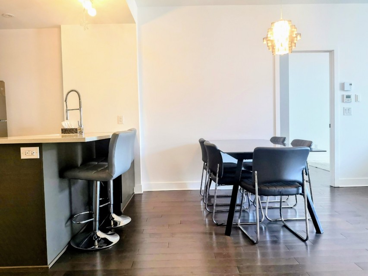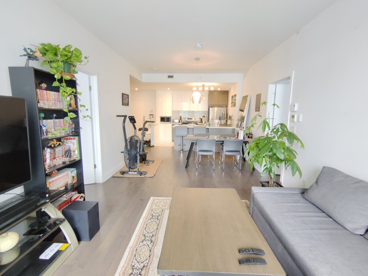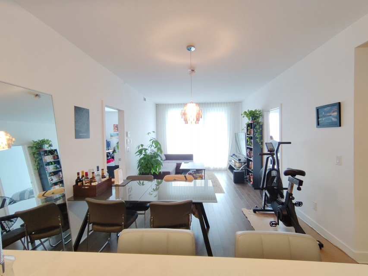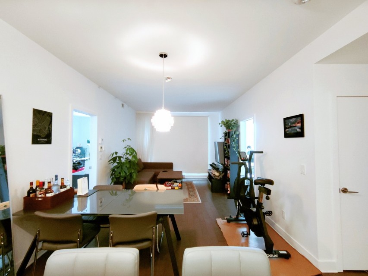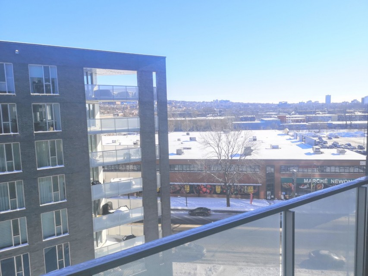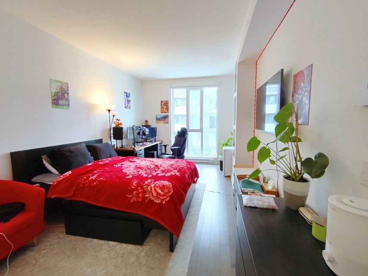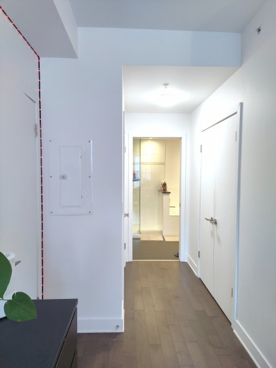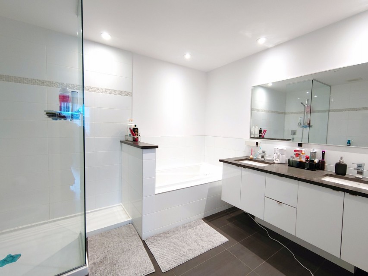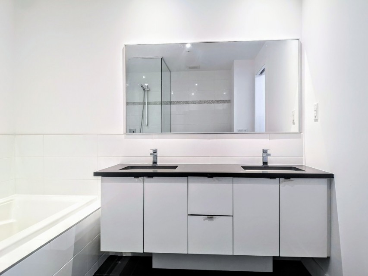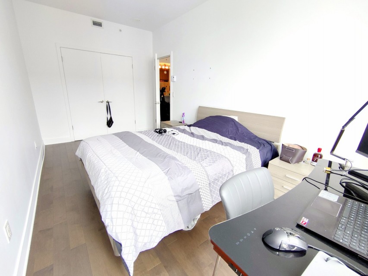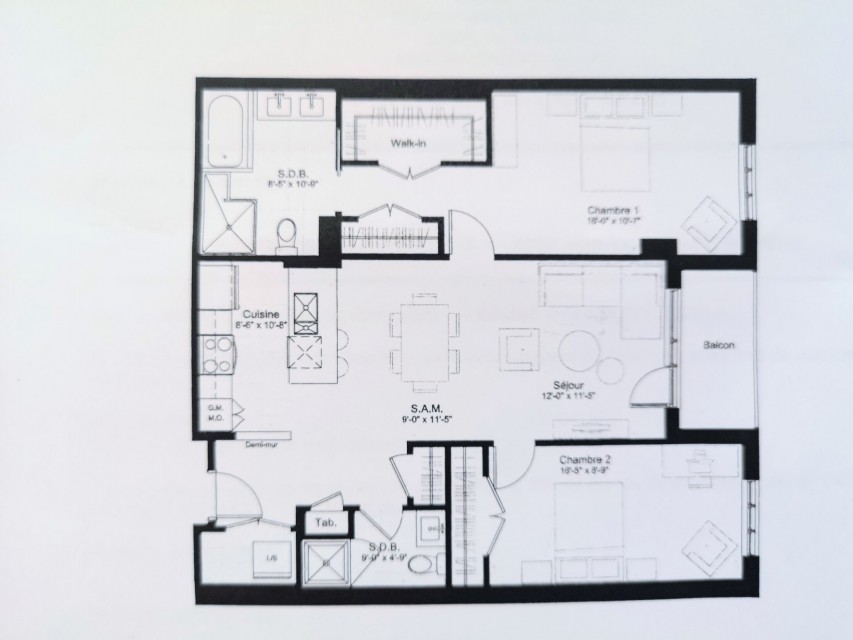Rouge Condominium Phase 6, luxurious condo project located in the new Le Triangle area of Montreal, and with spectacular views of the city, Mount Royal & St-Joseph's Oratory from rooftop terrace. The unit #714 is a two bedroom condo on the 7th floor, high end Interior Finishes, modern and practical kitchen, lots of storage space, 2 full bathrooms. Master bedroom with walk-in closet, en-suite bathroom. Parking spot and storage space included. Must to see! **Common amenities areas such as; -Indoor pool(50'x18'); -Roof top terrace with outstanding views over the city with parasols, lounge chairs, gas fireplace and BBQs; -Spa; -Kids playground(1,700 sf); -2 storey gym equipped for cardio, weight and cross training; -Common room with kitchen and lounge area; -Cinema room with big screen TV; -security on site. **Advantages: -Adjacent to prestigious neighbourhoods; -Close to highway 40 and Decarie; -A few steps from the Namur metro station; -Close to shops, services, restaurants, schools, parks and grocery stores such as IGA, Supermarché PA and NEWON! -Located 15 minutes from Montréal's downtown core and Montréal's main airport; -Numerous businesses, hospitals and uinversities at a stone's throw.
MLS#: 10475813
Property type: Apartment
 2
2
 2
2
 0
0
 1
1
About this property
Property
| Category | Residential |
| Building Type | Detached |
| Year of Construction | 2017 |
Details
| Heating system | Electric baseboard units |
| Easy access | Elevator |
| Water supply | Municipality |
| Heating energy | Electricity |
| Equipment available | Central air conditioning |
| Equipment available | Ventilation system |
| Equipment available | Entry phone |
| Equipment available | Electric garage door |
| Garage | Heated |
| Garage | Single width |
| Pool | Heated |
| Pool | Inground |
| Pool | Indoor |
| Proximity | Highway |
| Proximity | Cegep |
| Proximity | Daycare centre |
| Proximity | Hospital |
| Proximity | Park - green area |
| Proximity | Elementary school |
| Proximity | High school |
| Proximity | Public transport |
| Proximity | University |
| Parking | Garage |
| Sewage system | Municipal sewer |
| Zoning | Residential |
Rooms Description
Rooms: 8
Bedrooms: 2
Bathrooms + Powder Rooms: 2 + 0
| Room | Dimensions | Floor | Flooring | Info |
|---|---|---|---|---|
| Kitchen | 11x8.6 P | Other | Ceramic tiles | |
| Dining room | 9.5x11.5 P | Other | Wood | |
| Living room | 12x11.5 P | Other | Wood | |
| Primary bedroom | 19.2x10.7 P | Other | Wood | |
| Bedroom | 16.5x8.7 P | Other | Wood | |
| Bathroom | 10.8x8.5 P | Other | Ceramic tiles | |
| Bathroom | 8.8x4.8 P | Other | Ceramic tiles | |
| Hallway | 11.7x4.5 P | Other | Wood | |
| Laundry room | 3.3x6 P | Other | Ceramic tiles |
Inclusions
Fridge, stove/oven, micro-wave, dishwasher, washer, dryer, light fixtures, curtains and rods, one garage and one locker in the basement.
Exclusions
Not available for this listing.
Commercial Property
Not available for this listing.
Units
| Total Number of Floors | 12 |
| Total Number of Units | 188 |
Revenue Opportunity
Not available for this listing.
Renovations
Not available for this listing.
Rooms(s) and Additional Spaces - Intergenerational
Not available for this listing.
Assessment, Property Taxes and Expenditures
| Expenditure/Type | Amount | Frequency | Year |
|---|---|---|---|
| Building Appraisal | $ 491,700.00 | 2023 | |
| Lot Appraisal | $ 41,000.00 | 2023 | |
| Total Appraisal | $ 532,700.00 | 2023 | |
| Co-ownership fees | $ 5,244.00 | Yearly | |
| Municipal Taxes | $ 3,130.00 | Yearly | 2023 |
| School taxes | $ 399.00 | Yearly | 2023 |







