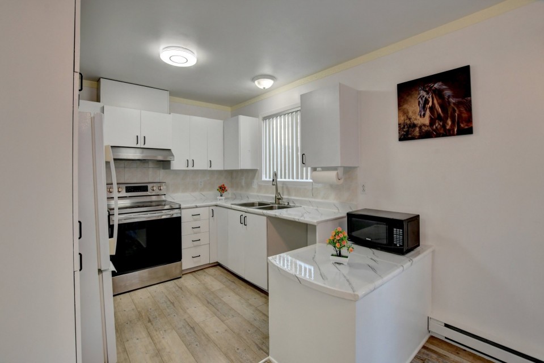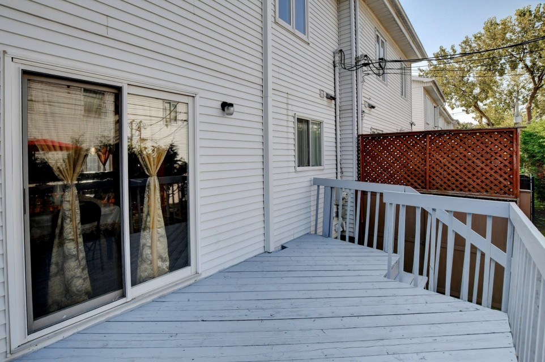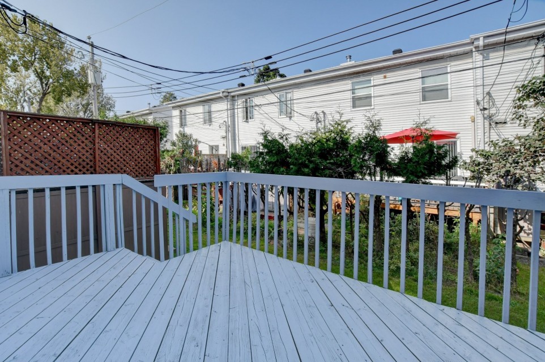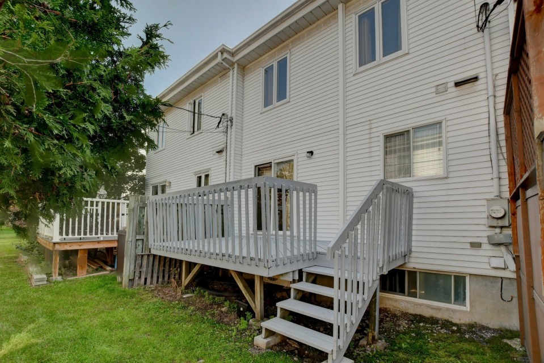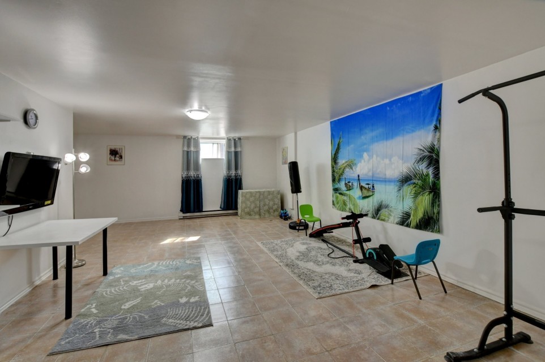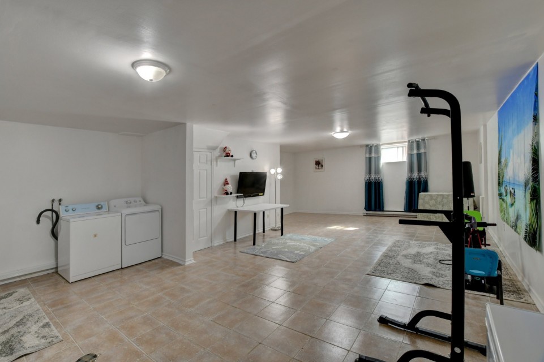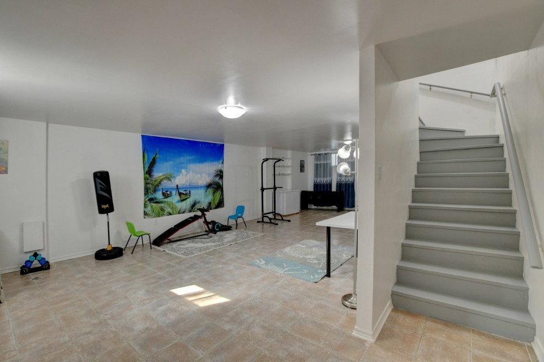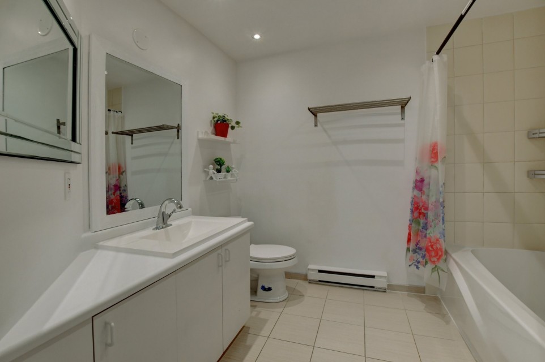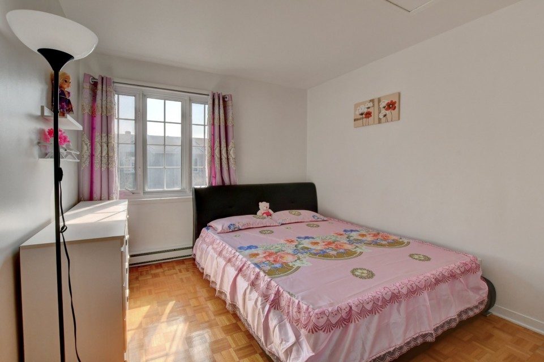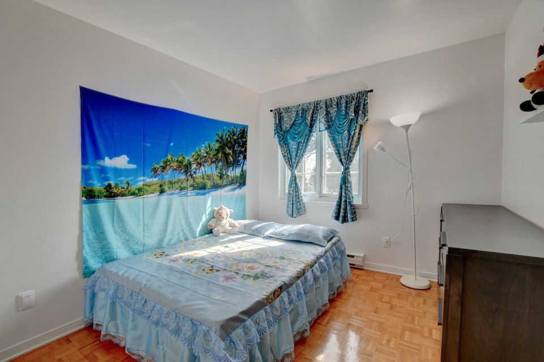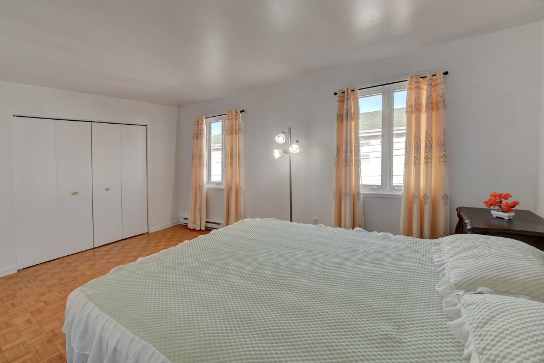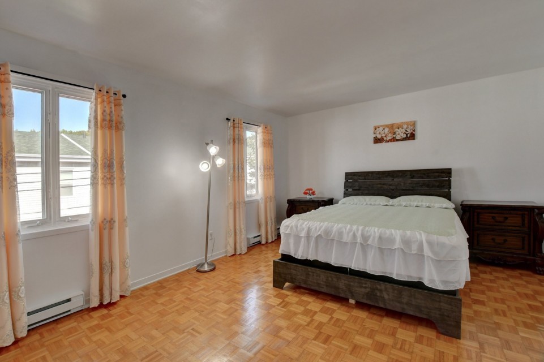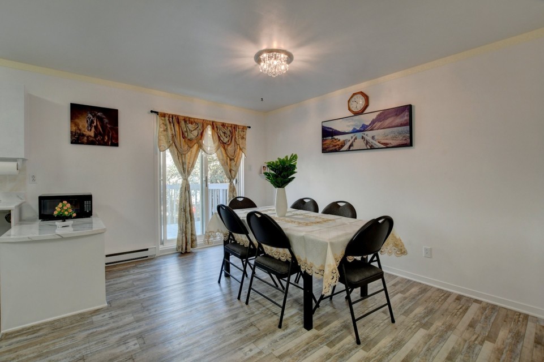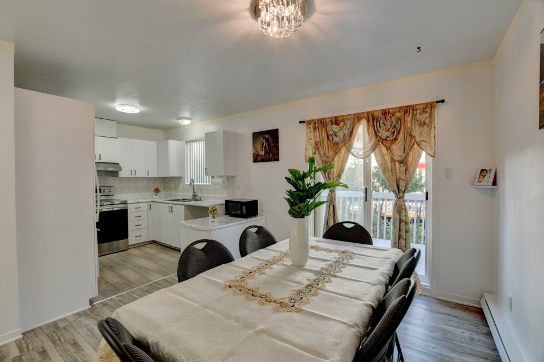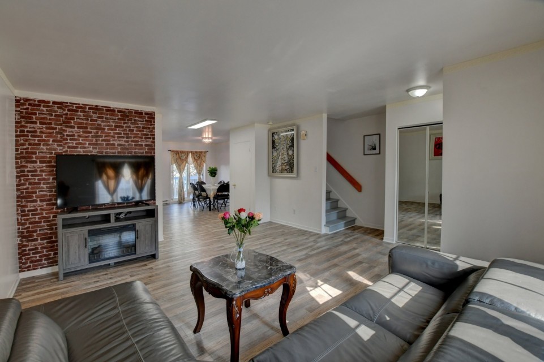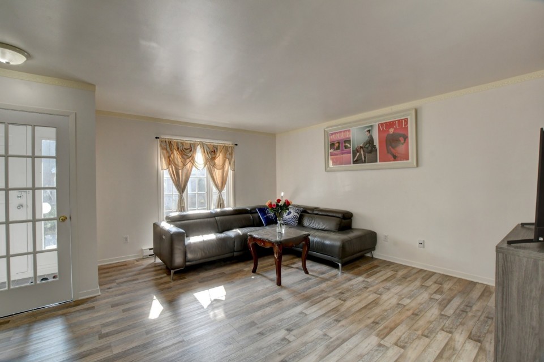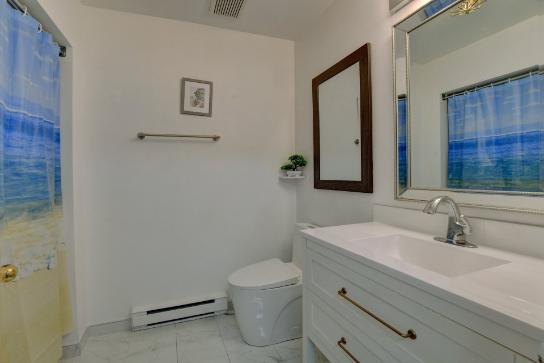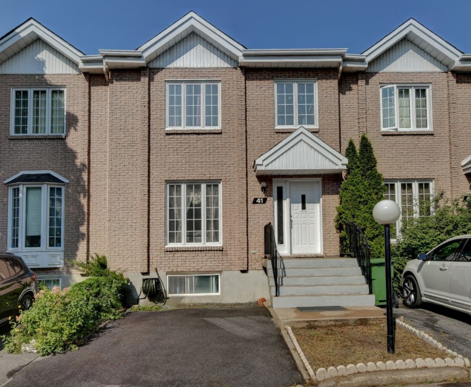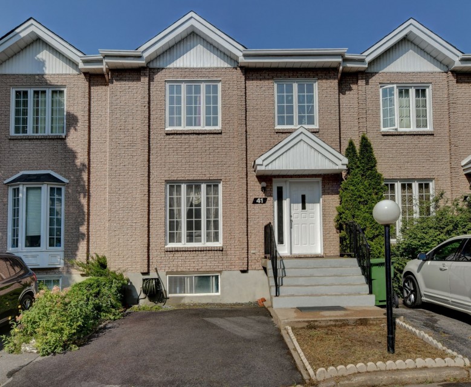Superb townhouse located at a private street corner in a booming area, Lachine. Open concept kitchen, dining room and living room on the main floor. 3 good size bedrooms rooms on the 2nd floor. Finished basement with a large playroom room and a laundry room, possible to install another bathroom. Convenient private driveway at the front. Easy access to Highway 20 (10 minutes from downtown!) and Highway 13. The bus stop leads directly to Vendome metro station. Near a public daycare, a library, a park, an arena, a primary school and a bike path on Lachine Canal. RENOVATION: Heat pump 2022 Main floor covering 2023 Powder room renovated in 2023 Hot water tank 2023 New hood 2023 All wall freshly painted 2023 Move-in condition! A must see!
MLS#: 28018041
Property type: Two or more storey
 3
3
 1
1
 1
1
 0
0
About this property
Property
| Category | Residential |
| Building Type | Attached |
| Year of Construction | 1991 |
| Building Size | 19.60x34.10 F |
| Building Surface Area | 664.95 SF |
| Lot Area Dimensions | 19.60x67.60 F |
| Lot Surface Area | 1316 SF |
Details
| Driveway | Asphalt |
| Landscaping | Patio |
| Heating system | Electric baseboard units |
| Water supply | Municipality |
| Heating energy | Electricity |
| Equipment available | Wall-mounted air conditioning |
| Proximity | Highway |
| Proximity | Daycare centre |
| Proximity | Elementary school |
| Proximity | High school |
| Proximity | Public transport |
| Basement | 6 feet and over |
| Basement | Finished basement |
| Parking | Outdoor |
| Sewage system | Municipal sewer |
| Zoning | Residential |
Rooms Description
Rooms: 8
Bedrooms: 3
Bathrooms + Powder Rooms: 1 + 1
| Room | Dimensions | Floor | Flooring | Info |
|---|---|---|---|---|
| Living room | 18.11x16.3 P | Garden level | PVC | |
| Kitchen | 9.10x9.3 P | Garden level | PVC | |
| Dining room | 9.0x14 P | Garden level | PVC | |
| Washroom | 7.2x6.2 P | Garden level | Ceramic tiles | |
| Primary bedroom | 18.0x12.4 P | 2nd floor | Parquetry | |
| Bedroom | 11.3x9.3 P | 2nd floor | Parquetry | |
| Bedroom | 12.7x9.1 P | 2nd floor | Parquetry | |
| Bathroom | 8.11x7.11 P | 2nd floor | Ceramic tiles | |
| Playroom | 31.1x18.2 P | Basement | Ceramic tiles |
Inclusions
Lights fixture, hood, hot water tank
Exclusions
All curtain
Commercial Property
Not available for this listing.
Units
Not available for this listing.
Revenue Opportunity
Not available for this listing.
Renovations
Not available for this listing.
Rooms(s) and Additional Spaces - Intergenerational
Not available for this listing.
Assessment, Property Taxes and Expenditures
| Expenditure/Type | Amount | Frequency | Year |
|---|---|---|---|
| Building Appraisal | $ 331,500.00 | 2024 | |
| Lot Appraisal | $ 106,400.00 | 2024 | |
| Total Appraisal | $ 437,900.00 | 2024 | |
| Co-ownership fees | $ 900.00 | Yearly | |
| Municipal Taxes | $ 2,711.00 | Yearly | 2024 |
| School taxes | $ 314.00 | Yearly | 2024 |







