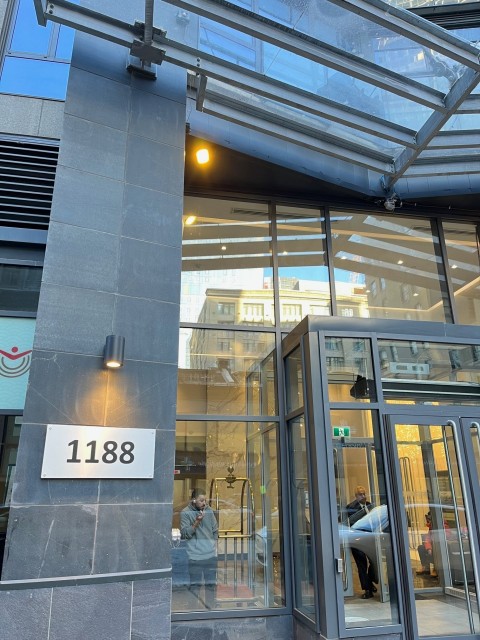Located in the heart of downtown, spacious 3 ½ on the 36th floor of the modern 40-story tower TOM CONDOS! Kitchen, dining room and living room with open concept, offering extraordinary views of Mount-Royal and of the St. Lawrence River. This unit benefits from an abundance of natural light, a private large balcony, floor to ceiling windows, kitchen with quartz countertop, central AC. Close to all services and amenities, universities, McGill Metro station, shopping centers. A must see! CONDO FEATURES - 10ft+ ceilings - Quartz kitchen countertop - Large glass shower - Bosch kitchen appliances - Private large balcony - Floor to ceiling windows - Clear views of Mount-Royal and the St. Lawrence River. BUILDING AMENITIES - 24 hours security and concierge service - Security cameras - Intercom - Three high-speed elevators 3rd floor: - Fully equipped GYM - Party room with kitchen - Serene terrace - Aerobic studio - Indoor pool - Sauna 41st floor: - Communal rooftop terrace with stunning 360-degree views of Montreal LOCATION - Close to metro and train stations - Close to McGill University, Concordia University, and UQAM - Close to Place Ville-Marie and Place Bonaventure - Near Place des Arts, Bell Centre, and Eaton Centre - Near the commercial street Ste-Catherine
MLS#: 20313879
Property type: Apartment
 1
1
 1
1
 0
0
 0
0
About this property
Property
| Category | Residential |
| Building Type | Detached |
| Year of Construction | 2018 |
Details
| Heating system | Electric baseboard units |
| Water supply | Municipality |
| Heating energy | Electricity |
| Proximity | Highway |
| Proximity | Cegep |
| Proximity | Daycare centre |
| Proximity | Park - green area |
| Proximity | Bicycle path |
| Proximity | Elementary school |
| Proximity | High school |
| Proximity | Public transport |
| Proximity | University |
| Sewage system | Municipal sewer |
| View | Water |
| View | Mountain |
| View | City |
| Zoning | Commercial |
| Zoning | Residential |
Rooms Description
Rooms: 6
Bedrooms: 1
Bathrooms + Powder Rooms: 1 + 0
| Room | Dimensions | Floor | Flooring | Info |
|---|---|---|---|---|
| Primary bedroom | 13.2x11 P | Other | Wood | |
| Kitchen | 10.2x8.2 P | Other | Ceramic tiles | |
| Dining room | 11.9x6.1 P | Other | Wood | |
| Living room | 17.0x11.1 P | Other | Wood | |
| Bathroom | 9.8x5.7 P | Other | Ceramic tiles | |
| Laundry room | 3.0x2.10 P | Other | Ceramic tiles |
Inclusions
Fridge, stove, dishwasher, washer, dryer, all brand BOSCH. Light fixtures, window coverings, light fixtures, window coverings
Exclusions
Not available for this listing.
Commercial Property
Not available for this listing.
Units
| Total Number of Floors | 40 |
| Total Number of Units | 316 |
Revenue Opportunity
Not available for this listing.
Renovations
Not available for this listing.
Rooms(s) and Additional Spaces - Intergenerational
Not available for this listing.
Assessment, Property Taxes and Expenditures
| Expenditure/Type | Amount | Frequency | Year |
|---|---|---|---|
| Building Appraisal | $ 536,800.00 | 2024 | |
| Lot Appraisal | $ 29,600.00 | 2024 | |
| Total Appraisal | $ 566,400.00 | 2024 | |
| Co-ownership fees | $ 5,304.00 | Yearly | |
| Municipal Taxes | $ 3,554.00 | Yearly | 2024 |
| School taxes | $ 461.00 | Yearly | 2024 |







