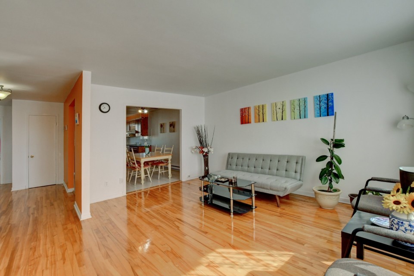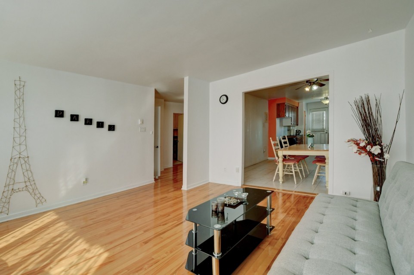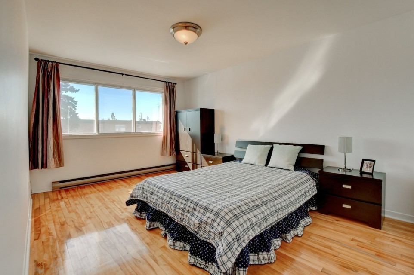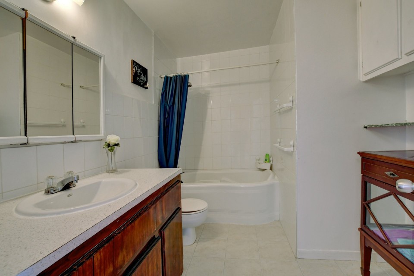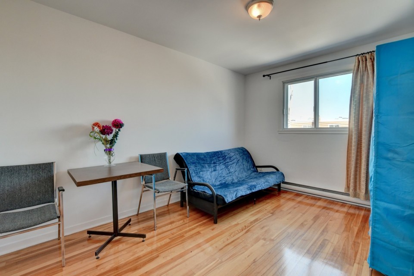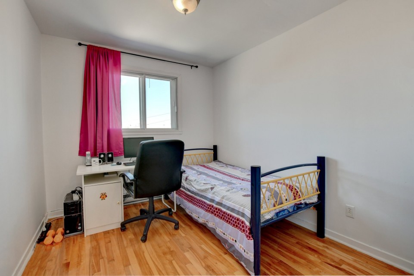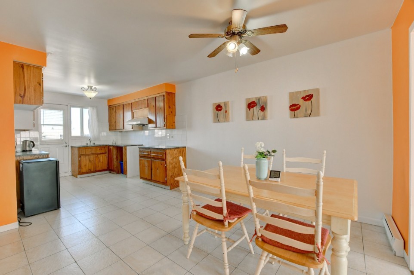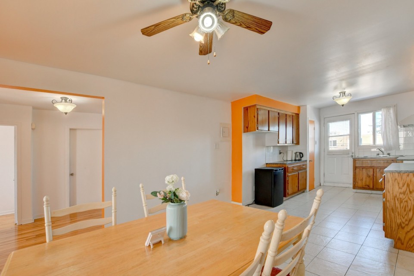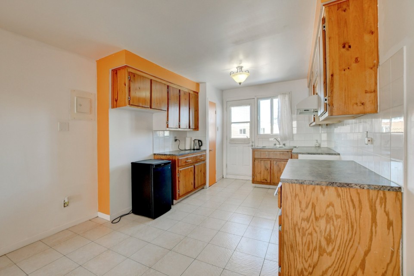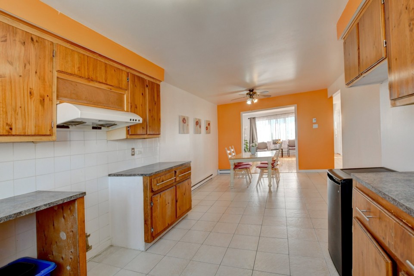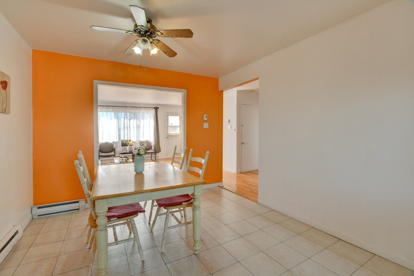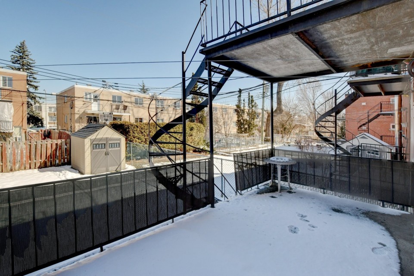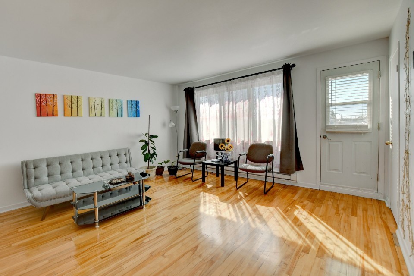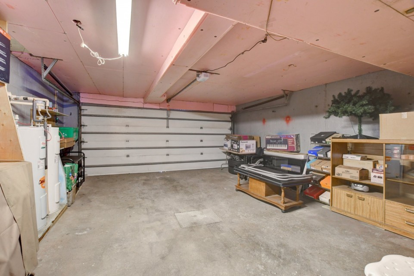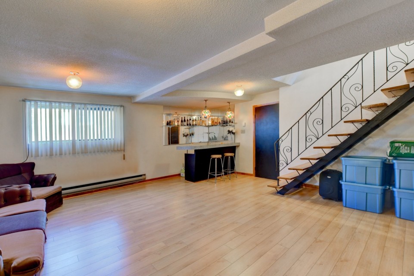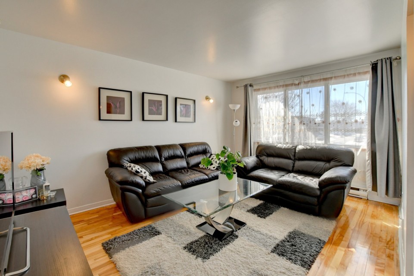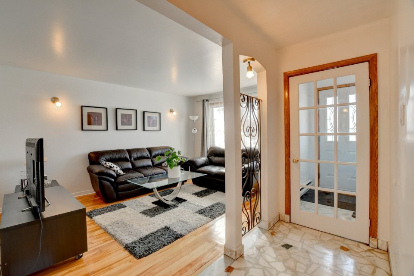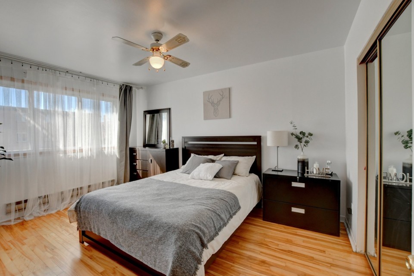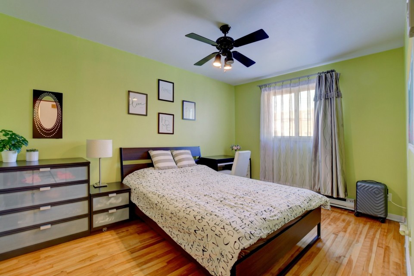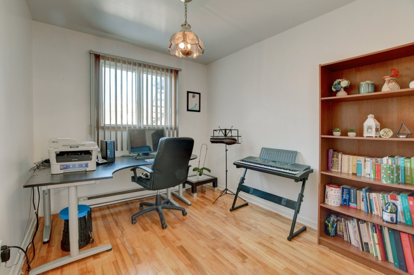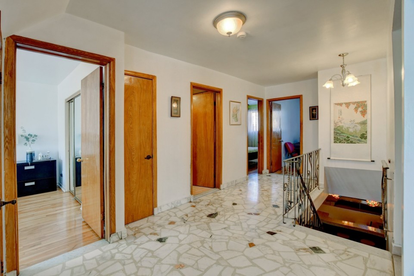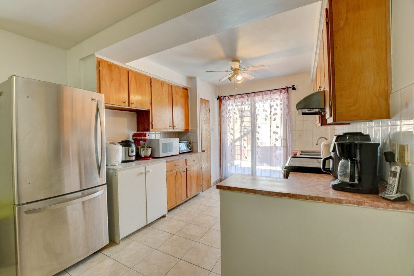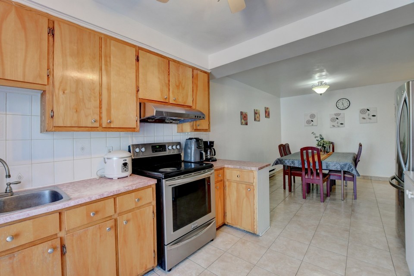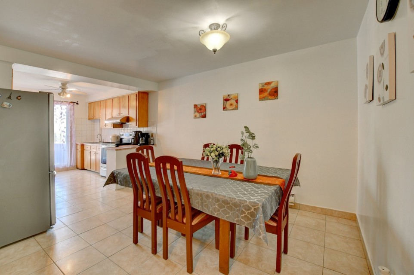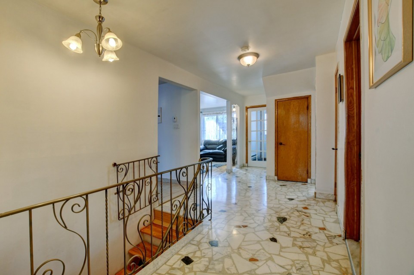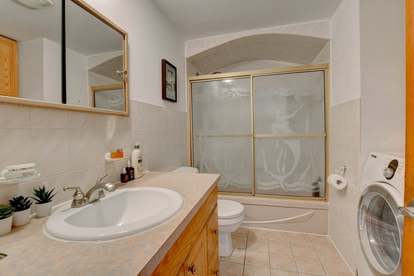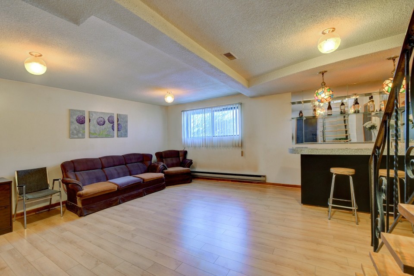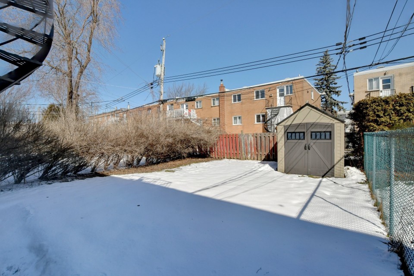Well maintained and large duplex with a double garage located in a highly sought after neighbourhood in LaSalle. The main floor has a large living room and the basement has a big family room. There are 3 bedrooms apartment on the 2nd floor. Both units are used by the current owners, ready for the purchaser occupancy. Basement bachelor is available on July 1, 2024. Great location! Only minutes away from Newman Boulevard. 5 minutes from the highway, metro, 15 minutes to downtown. Close to all services in a green and peaceful area. This rare opportunity is not to be missed! *New certificate of location has been ordered. *Open House: Saturday, March 16: 13:00 to 15:00 Sunday, March 17: 14:00 to 16:00
MLS#: 9185623
Property type: Duplex
 3
3
 1
1
 0
0
 1
1
About this property
Property
| Category | Multi-family (2 to 5 units) |
| Building Type | Attached |
| Year of Construction | 1971 |
| Building Size | 29.70x40 F |
| Building Surface Area | 1189 SF |
| Lot Area Dimensions | 29.70x100 F |
| Lot Surface Area | 2973 SF |
Details
| Driveway | Asphalt |
| Heating system | Electric baseboard units |
| Water supply | Municipality |
| Heating energy | Electricity |
| Foundation | Poured concrete |
| Garage | Attached |
| Garage | Heated |
| Garage | Double width or more |
| Garage | Fitted |
| Proximity | Highway |
| Proximity | Cegep |
| Proximity | Daycare centre |
| Proximity | Hospital |
| Proximity | Park - green area |
| Proximity | Bicycle path |
| Proximity | Elementary school |
| Proximity | High school |
| Proximity | Cross-country skiing |
| Proximity | Public transport |
| Siding | Brick |
| Siding | Stone |
| Basement | 6 feet and over |
| Basement | Finished basement |
| Parking | Outdoor |
| Parking | Garage |
| Sewage system | Municipal sewer |
| Roofing | Asphalt and gravel |
| Zoning | Residential |
Rooms Description
Rooms: 6
Bedrooms: 3
Bathrooms + Powder Rooms: 1 + 0
| Room | Dimensions | Floor | Flooring | Info |
|---|---|---|---|---|
| Living room | 15.5x14.7 P | 2nd floor | Wood | |
| Kitchen | 11.4x9.7 P | 2nd floor | Ceramic tiles | |
| Dining room | 11.4x10.8 P | 2nd floor | Ceramic tiles | |
| Primary bedroom | 14.2x10.4 P | 2nd floor | Wood | |
| Bedroom | 13.7x9.6 P | 2nd floor | Wood | |
| Bedroom | 10x8.10 P | 2nd floor | Wood | |
| Bathroom | 9.5x7.5 P | 2nd floor | Ceramic tiles | |
| Family room | 17.9x17.6 P | Basement | Floating floor |
Inclusions
Garage door opener, 2 hot water tanks, shed in the backyard
Exclusions
All curtains
Commercial Property
| Without Legal Warranty | Yes |
Units
| Total Number of Units | 3 |
Revenue Opportunity
Not available for this listing.
Renovations
Not available for this listing.
Rooms(s) and Additional Spaces - Intergenerational
Not available for this listing.
Assessment, Property Taxes and Expenditures
| Expenditure/Type | Amount | Frequency | Year |
|---|---|---|---|
| Building Appraisal | $ 407,400.00 | 2024 | |
| Lot Appraisal | $ 280,300.00 | 2024 | |
| Total Appraisal | $ 687,700.00 | 2024 | |
| Municipal Taxes | $ 4,266.00 | Yearly | 2024 |
| School taxes | $ 511.00 | Yearly | 2024 |







