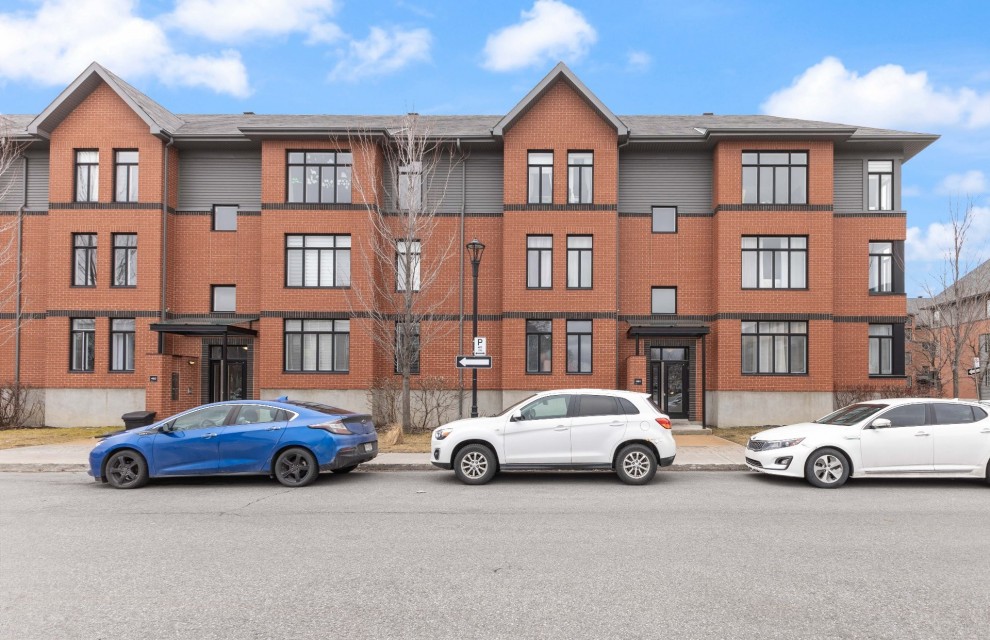Welcome to your dream condo in highly sought-after neighborhood of Dorval! This stunning 2-bedroom unit with a mezzanine. See addendum pls. Welcome to your dream condo in highly sought-after neighborhood of Dorval! This stunning 2-bedroom unit with a mezzanine, boasts an abundance of natural light streaming through large windows, creating an inviting and airy atmosphere. Step into luxury with a fully renovated kitchen featuring sleek granite countertops, providing ample space for meal prep and entertaining. The modern design extends to a fully renovated bathroom and powder room, offering both style and convenience. No need to worry about comfort, as this unit comes equipped with central AC and heating, complete with a thermo-pump for efficient temperature control year-round. Conveniently located, this condo offers easy access to highways, shopping centers, and downtown Montreal, making it ideal for those seeking both convenience and connectivity. Plus, with the lakeshore waterfront just 5 minutes away, you can enjoy leisurely strolls or picnics by the water whenever you please. Added bonuses include one indoor and one outdoor parking spot, ensuring hassle-free parking for you and your guests. Don't miss out on the opportunity to make this exquisite condo your new home. Schedule a viewing today and experience the epitome of modern living in Dorval! Renovations 2021: Kitchen, Bathrooms and new vinyl flooring in Mezzanine (Total $ 17,002.50) Amenities: Gym and recreation room with a full kitchen
MLS#: 28242044
Property type: Apartment
 2
2
 1
1
 1
1
 1
1
About this property
Property
| Category | Residential |
| Building Type | Attached |
| Year of Construction | 2011 |
| Building Surface Area | 111.78 SM |
Details
| Driveway | Asphalt |
| Heating system | Electric baseboard units |
| Available services | Exercise room |
| Water supply | Municipality |
| Heating energy | Electricity |
| Garage | Heated |
| Garage | Fitted |
| Garage | Single width |
| Proximity | Highway |
| Proximity | Park - green area |
| Proximity | Bicycle path |
| Cadastre - Parking (included in the price) | Driveway |
| Cadastre - Parking (included in the price) | Garage |
| Parking | Outdoor |
| Parking | Garage |
| Sewage system | Municipal sewer |
| Zoning | Residential |
Rooms Description
Rooms: 8
Bedrooms: 2
Bathrooms + Powder Rooms: 1 + 1
| Room | Dimensions | Floor | Flooring | Info |
|---|---|---|---|---|
| Living room | 19.3x12.4 P | 3rd floor | Wood | |
| Dining room | 13.6x12.0 P | 3rd floor | Wood | |
| Kitchen | 10.2x9.0 P | 3rd floor | Ceramic tiles | |
| Primary bedroom | 13.0x11.8 P | 3rd floor | Wood | |
| Bedroom | 10.3x9.0 P | 3rd floor | Wood | |
| Bathroom | 11.6x7.5 P | 3rd floor | Ceramic tiles | |
| Washroom | 5.4x5.4 P | 3rd floor | Ceramic tiles | |
| Mezzanine | 17.0x11.8 P | 4th floor | Other |
Inclusions
Electric Garage door opener. Ikea closet in Mezzanine
Exclusions
Hotwater Tank (Hydro Solutions rented $26 every 2 months)
Commercial Property
Not available for this listing.
Units
| Total Number of Floors | 3 |
| Total Number of Units | 6 |
Revenue Opportunity
Not available for this listing.
Renovations
Not available for this listing.
Rooms(s) and Additional Spaces - Intergenerational
Not available for this listing.
Assessment, Property Taxes and Expenditures
| Expenditure/Type | Amount | Frequency | Year |
|---|---|---|---|
| Building Appraisal | $ 412,100.00 | 2023 | |
| Lot Appraisal | $ 71,000.00 | 2023 | |
| Total Appraisal | $ 483,100.00 | 2023 | |
| Co-ownership fees | $ 5,628.00 | Yearly | |
| Municipal Taxes | $ 1,706.00 | Yearly | 2024 |
| School taxes | $ 350.00 | Yearly | 2024 |







