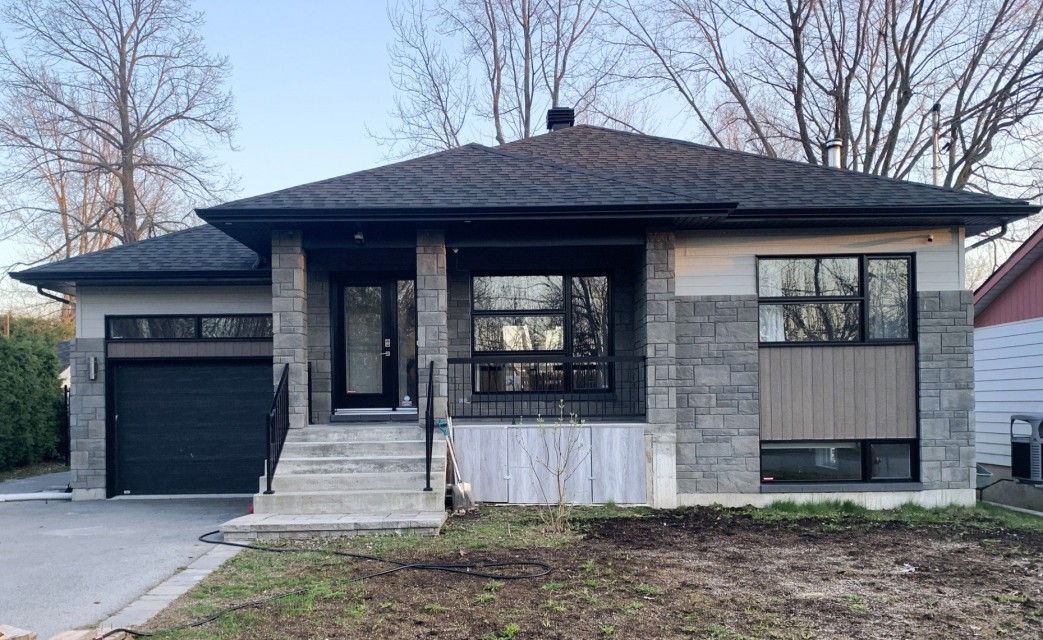Discover this charming residence from 2017, offering a breathtaking panoramic view and a multitude of facilities for optimal comfort. Nestled on a flat and fenced plot of 4,799.78 ft² in a quiet cul-de-sac, this 1,007.55 ft² house has three bedrooms, guaranteeing a private space for everyone. The hot tub and heated, above-ground outdoor pool promise memorable summers, while the indoor fireplace creates a cozy ambiance for cooler evenings. The built-in, attached garage adds to the convenience, while the spa provides space to relax after a long day. Included amenities such as a central vacuum, dishwasher, washer, and dryer make everyday life easier, and the barn offers additional storage options or space for personal projects. The fully finished basement offers additional living space, perfect for a game room, home office, or entertainment room. Located near elementary schools, parks, and Parc Île Saint-Bernard and public transport, this property ideally combines the tranquility of a peaceful area with easy access to urban amenities. For those looking to settle in a harmonious and practical living environment, this house represents an opportunity not to be missed. Contact us for a visit and let yourself be seduced by the potential of this haven of peace.
MLS#: 12197181
Property type: Bungalow
 3
3
 2
2
 0
0
 1
1
About this property
Property
| Category | Residential |
| Building Type | Detached |
| Year of Construction | 2017 |
| Building Size | 30x33 F |
| Lot Area Dimensions | 60x80 F |
| Lot Surface Area | 4800 SF |
Details
| Driveway | Asphalt |
| Driveway | Double width or more |
| Water supply | Municipality |
| Windows | PVC |
| Garage | Attached |
| Garage | Heated |
| Garage | Single width |
| Pool | Heated |
| Pool | Above-ground |
| Proximity | Park - green area |
| Siding | Stone |
| Siding | Vinyl |
| Basement | 6 feet and over |
| Basement | Finished basement |
| Parking | Outdoor |
| Parking | Garage |
| Sewage system | Municipal sewer |
| Zoning | Residential |
Rooms Description
Rooms: 11
Bedrooms: 3
Bathrooms + Powder Rooms: 2 + 0
| Room | Dimensions | Floor | Flooring | Info |
|---|---|---|---|---|
| Primary bedroom | 12.0x11.2 P | 1st level/Ground floor | Wood | |
| Bedroom | 12.0x9.10 P | 1st level/Ground floor | Wood | |
| Kitchen | 12.6x7.2 P | 1st level/Ground floor | Ceramic tiles | |
| Bathroom | 12.0x7.0 P | 1st level/Ground floor | Ceramic tiles | |
| Dining room | 12.6x9.4 P | 1st level/Ground floor | Wood | |
| Living room | 15.0x12.6 P | 1st level/Ground floor | Wood | |
| Bedroom | 13.11x11.7 P | Basement | Floating floor | |
| Home office | 7.9x6.3 P | Basement | Floating floor | |
| Family room | 19.10x18.8 P | Basement | Floating floor | |
| Bathroom | 11.3x7.3 P | Basement | Ceramic tiles | |
| Storage | 8.0x3.8 P | Basement | Floating floor |
Inclusions
Not available for this listing.
Exclusions
Not available for this listing.
Commercial Property
Not available for this listing.
Units
Not available for this listing.
Revenue Opportunity
Not available for this listing.
Renovations
Not available for this listing.
Rooms(s) and Additional Spaces - Intergenerational
Not available for this listing.
Assessment, Property Taxes and Expenditures
| Expenditure/Type | Amount | Frequency | Year |
|---|---|---|---|
| Building Appraisal | $ 244,100.00 | 2024 | |
| Lot Appraisal | $ 89,200.00 | 2024 | |
| Total Appraisal | $ 333,300.00 | 2024 | |
| Municipal Taxes | $ 4,008.00 | Yearly | 2024 |
| School taxes | $ 600.00 | Yearly | 2023 |







