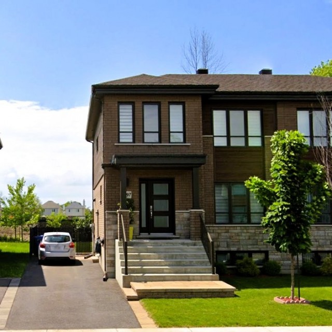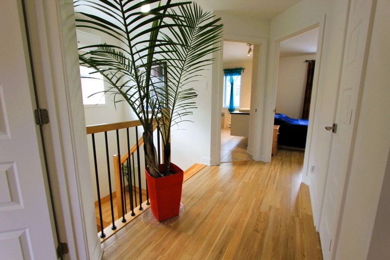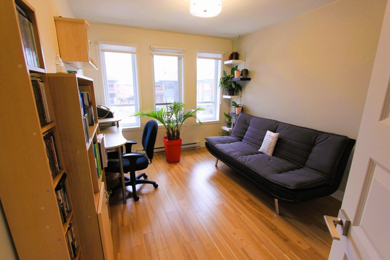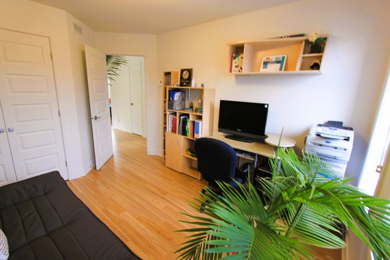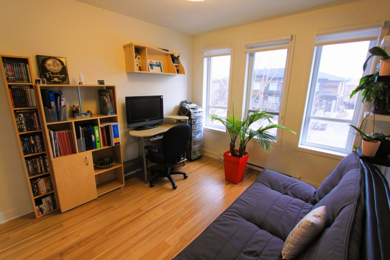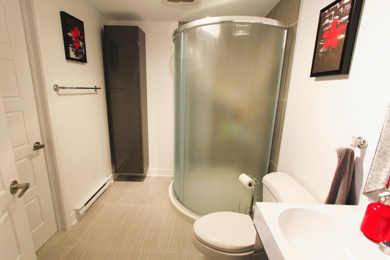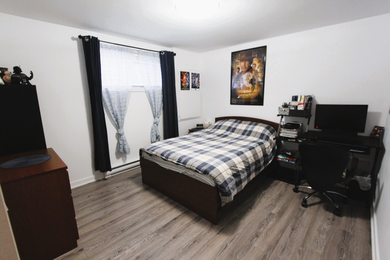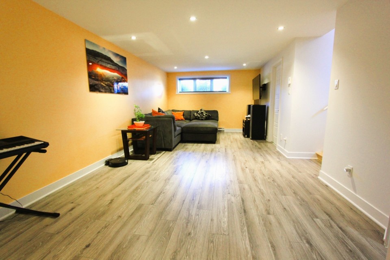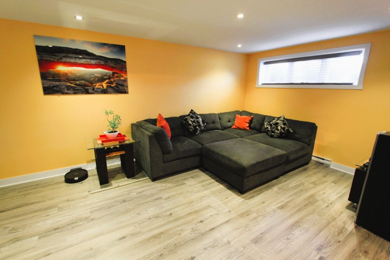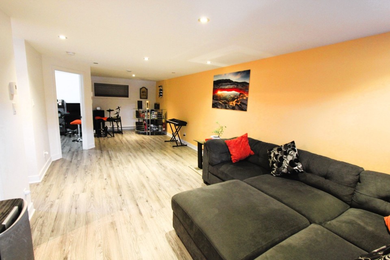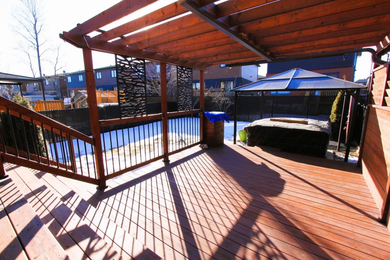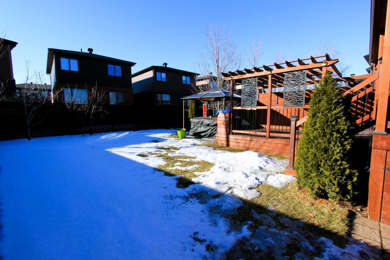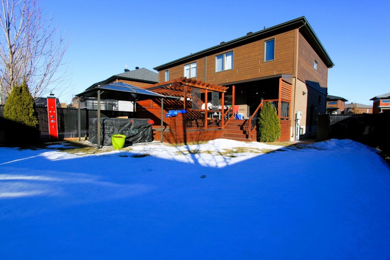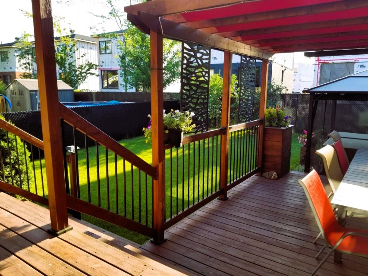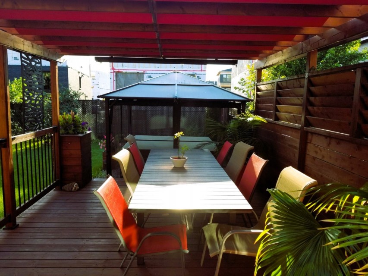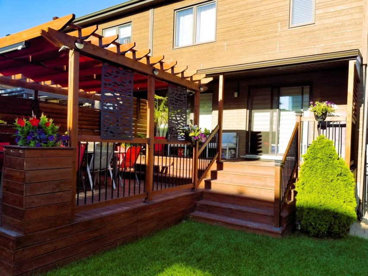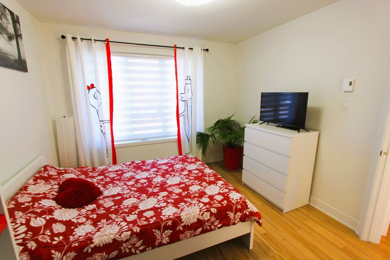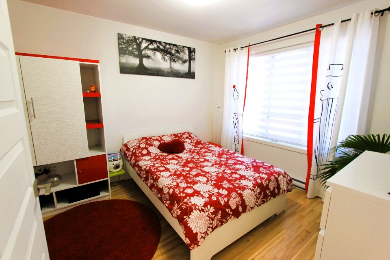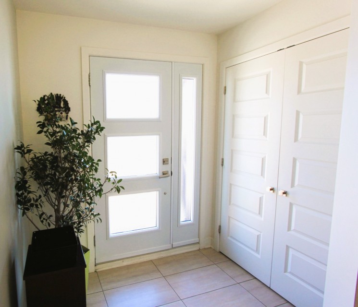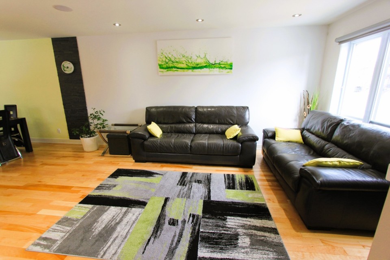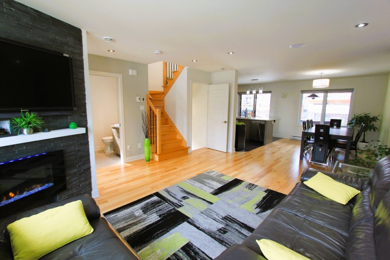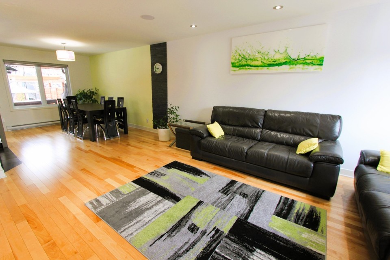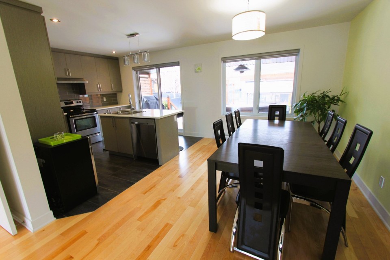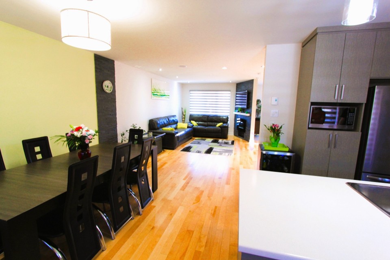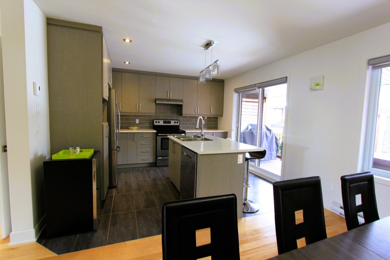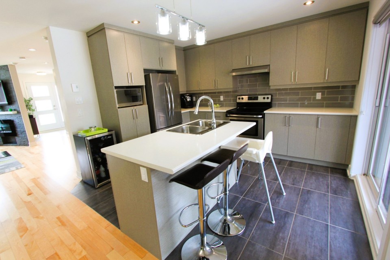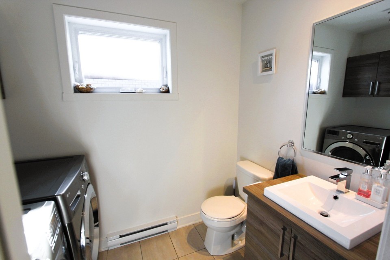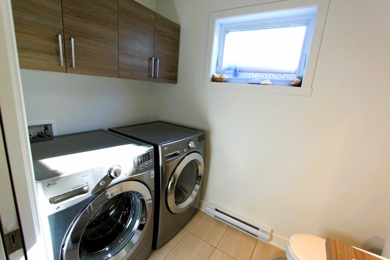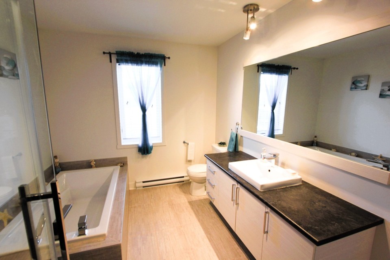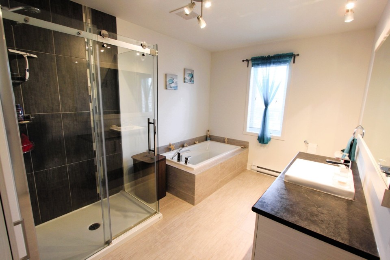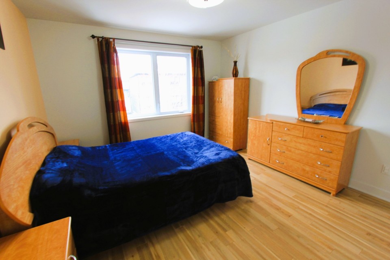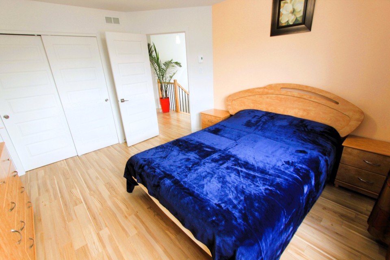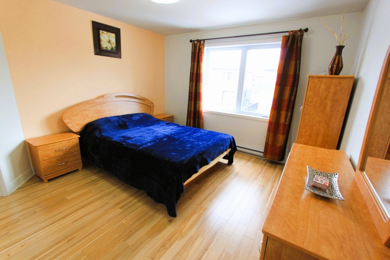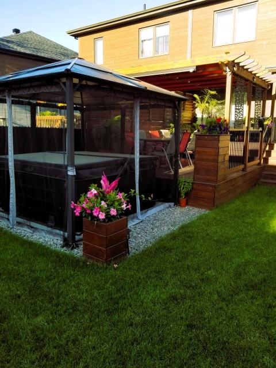Superb semi-detached maintained with care in a sought-after neighborhood in Longueuil. Large open-concept main floor with a good-sized kitchen featuring a center island and flowing into the dining room and living room area. Three good-sized bedrooms on the second floor as well as a fourth bedroom in the fully finished large-sized basement. Two full-size bathrooms as well as a powder room with washer and dryer conveniently located on the ground floor. Large fenced backyard ideally fitted out for entertaining, with its sprawling deck and included jacuzzi. Magnificent property offering three parking spaces and a second side entrance. Located a few steps from Parc des Semis and a short walk away from elementary school École des Semis. One visit will convince you! **The dishwasher and jacuzzi are sold as is, without warranty.**
MLS#: 24063527
Property type: Two or more storey
 4
4
 2
2
 1
1
 0
0
About this property
Property
| Category | Residential |
| Building Type | Semi-detached |
| Year of Construction | 2016 |
| Building Size | 6.71x10.69 M |
| Lot Area Dimensions | 9.51x31.52 M |
| Lot Surface Area | 321 SM |
Details
| Driveway | Asphalt |
| Heating system | Electric baseboard units |
| Water supply | Municipality |
| Heating energy | Electricity |
| Equipment available | Central vacuum cleaner system installation |
| Equipment available | Wall-mounted air conditioning |
| Equipment available | Ventilation system |
| Equipment available | Wall-mounted heat pump |
| Windows | PVC |
| Foundation | Poured concrete |
| Hearth stove | Other |
| Proximity | Daycare centre |
| Proximity | Park - green area |
| Proximity | Bicycle path |
| Proximity | Elementary school |
| Proximity | High school |
| Proximity | Public transport |
| Basement | 6 feet and over |
| Basement | Finished basement |
| Parking | Outdoor |
| Sewage system | Municipal sewer |
| Landscaping | Fenced |
| Window type | Crank handle |
| Roofing | Asphalt shingles |
| Topography | Flat |
| Zoning | Residential |
Rooms Description
Rooms: 12
Bedrooms: 4
Bathrooms + Powder Rooms: 2 + 1
| Room | Dimensions | Floor | Flooring | Info |
|---|---|---|---|---|
| Hallway | 6.7x5 P | 1st level/Ground floor | Ceramic tiles | |
| Living room | 17.4x10.11 P | 1st level/Ground floor | Wood | |
| Dining room | 12x9.9 P | 1st level/Ground floor | Wood | |
| Kitchen | 12x10.11 P | 1st level/Ground floor | Ceramic tiles | |
| Washroom | 8x5 P | 1st level/Ground floor | Ceramic tiles | |
| Bathroom | 11x8.5 P | 2nd floor | Ceramic tiles | |
| Primary bedroom | 13.1x11.9 P | 2nd floor | Floating floor | |
| Bedroom | 11.11x10.6 P | 2nd floor | Floating floor | |
| Bedroom | 11x9.10 P | 2nd floor | Floating floor | |
| Bedroom | 11.7x10.7 P | Basement | Floating floor | |
| Family room | 29.4x11.2 P | Basement | Floating floor | |
| Bathroom | 8.4x6.7 P | Basement | Ceramic tiles |
Inclusions
Dishwasher, curtains, light fixtures, hot tub, wall-mounted heat pump, central vacuum and accessories.
Exclusions
Oven, fridge, microwave, washer, dryer, blinds.
Commercial Property
| Without Legal Warranty | 1 |
Units
Not available for this listing.
Revenue Opportunity
Not available for this listing.
Renovations
Not available for this listing.
Rooms(s) and Additional Spaces - Intergenerational
Not available for this listing.
Assessment, Property Taxes and Expenditures
| Expenditure/Type | Amount | Frequency | Year |
|---|---|---|---|
| Building Appraisal | $ 349,700.00 | 2024 | |
| Lot Appraisal | $ 141,500.00 | 2024 | |
| Total Appraisal | $ 491,200.00 | 2024 | |
| Municipal Taxes | $ 4,793.00 | Yearly | 2024 |
| School taxes | $ 424.00 | Yearly | 2023 |
