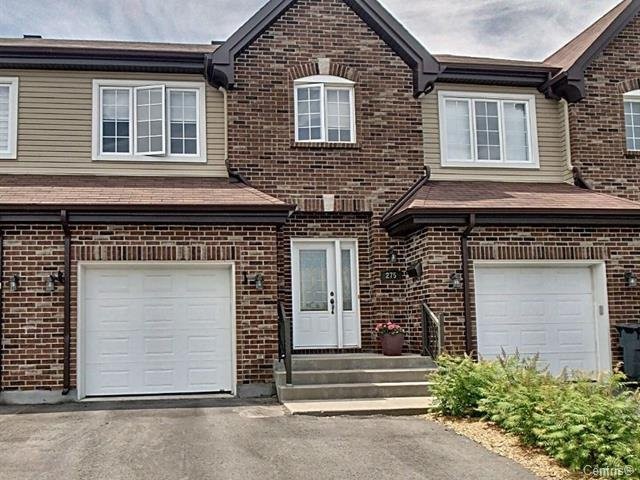Well maintained 3 bedroom home in an excellent location close to all amenities and minutes away from all highways. Open concept main floor with patio doors leading to a fully fenced yard. Hardwood floors throughout the main floor. Good size 1 car garage. Washer and dryer installation on the main floor. Well maintained 3 bedroom home in an excellent location close to all amenities and minutes away from all highways (highway 20,30,40). Open concept main floor with patio doors leading to a fully fenced yard. Hardwood floors throughout the main floor. Good size 1 car garage. Washer and dryer installation on the main floor. Basement is fully finished with the addition of a second bathroom. (Measurements to follow) Nearby to the following parks; - parc de la canardière - parc Jean-Jacques-Bertrand - parc Mozart - parc Aurèle-Joliat - parc Esther-Blondin Many schools are near by such as; - Pierre-Elliotte Trudeau Elementary school - Cuillierrier Elementary school - Evergreen Elementary school - St. Patrick Elementary school - Forest Hill Elementary school - Macdonald High school - Westwood High school - Cité-des-jeunes Vaudreuil Pavilion High school
MLS#: 21285417
Property type: Two or more storey
 3
3
 2
2
 1
1
 1
1
About this property
Property
| Category | Residential |
| Building Type | Attached |
| Year of Construction | 2011 |
| Building Size | 22x40 F |
| Lot Surface Area | 211 SM |
Details
| Driveway | Asphalt |
| Driveway | Double width or more |
| Cupboard | Melamine |
| Heating system | Electric baseboard units |
| Water supply | Municipality |
| Heating energy | Electricity |
| Equipment available | Wall-mounted air conditioning |
| Windows | PVC |
| Foundation | Poured concrete |
| Garage | Fitted |
| Proximity | Highway |
| Proximity | Cegep |
| Proximity | Daycare centre |
| Proximity | Park - green area |
| Proximity | Elementary school |
| Proximity | High school |
| Proximity | Public transport |
| Siding | Vinyl |
| Basement | 6 feet and over |
| Basement | Finished basement |
| Parking | Outdoor |
| Parking | Garage |
| Sewage system | Municipal sewer |
| Landscaping | Fenced |
| Landscaping | Landscape |
| Roofing | Asphalt shingles |
| Zoning | Residential |
Rooms Description
Rooms: 6
Bedrooms: 3
Bathrooms + Powder Rooms: 2 + 1
| Room | Dimensions | Floor | Flooring | Info |
|---|---|---|---|---|
| Kitchen | 9.4x8.1 P | 1st level/Ground floor | Ceramic tiles | |
| Dinette | 11.2x9.3 P | 1st level/Ground floor | Wood | |
| Kitchen | 13.8x11 P | 1st level/Ground floor | Wood | |
| Washroom | 7.6x5 P | 1st level/Ground floor | Ceramic tiles | |
| Primary bedroom | 15x12 P | 2nd floor | Floating floor | |
| Bedroom | 11.6x10.11 P | 2nd floor | Floating floor | |
| Bedroom | 11.7x10.11 P | 2nd floor | Floating floor | |
| Bathroom | 13.11x7.10 P | 2nd floor | Ceramic tiles | |
| Playroom | 5.0x5.0 P | Basement | Floating floor | |
| Bathroom | 5.0x5.0 P | Basement | Ceramic tiles |
Inclusions
Not available for this listing.
Exclusions
tenant's personal belongings
Commercial Property
| Without Legal Warranty | 1 |
Units
Not available for this listing.
Revenue Opportunity
Not available for this listing.
Renovations
Not available for this listing.
Rooms(s) and Additional Spaces - Intergenerational
Not available for this listing.
Assessment, Property Taxes and Expenditures
| Expenditure/Type | Amount | Frequency | Year |
|---|---|---|---|
| Building Appraisal | $ 195,200.00 | 2024 | |
| Lot Appraisal | $ 145,000.00 | 2024 | |
| Total Appraisal | $ 340,200.00 | 2024 | |
| Municipal Taxes | $ 2,656.00 | Yearly | 2023 |
| School taxes | $ 589.00 | Yearly | 2023 |
