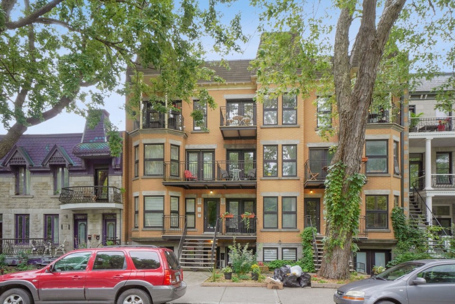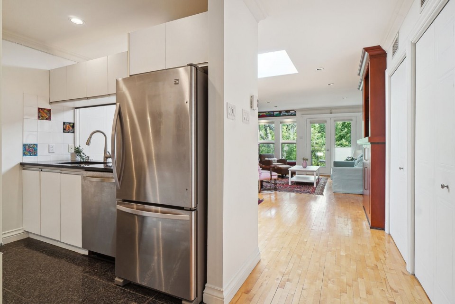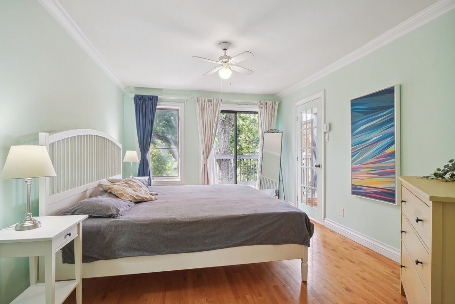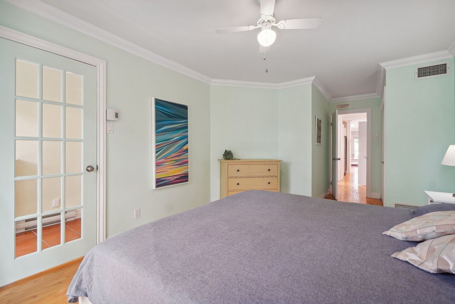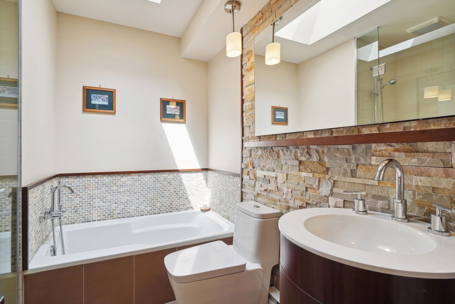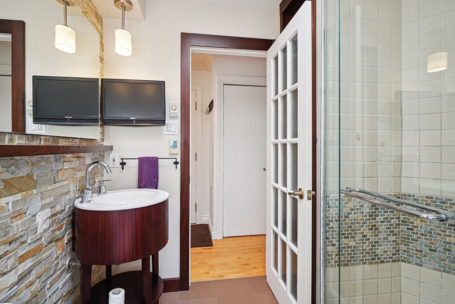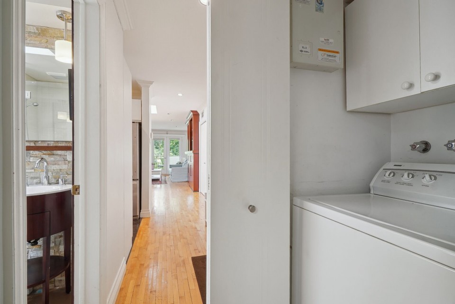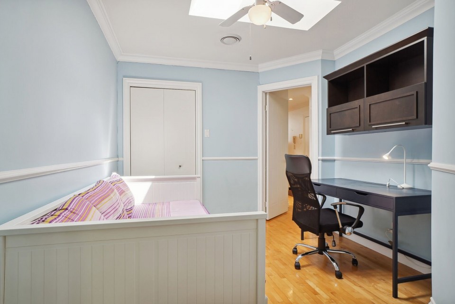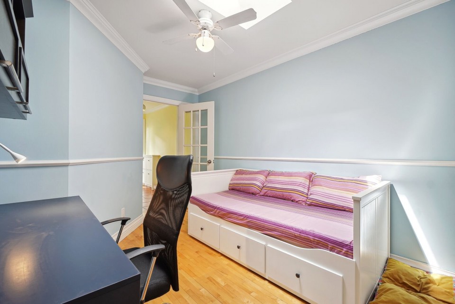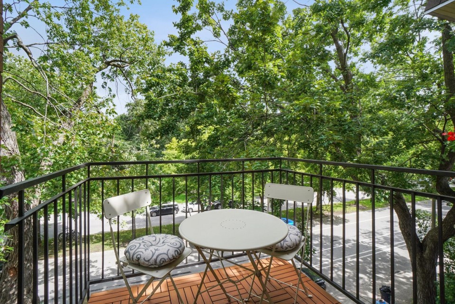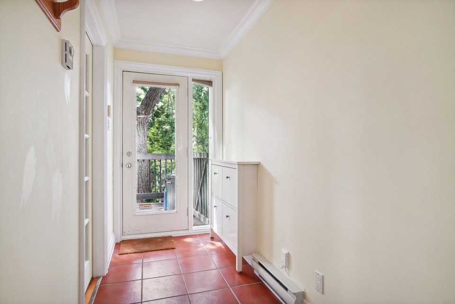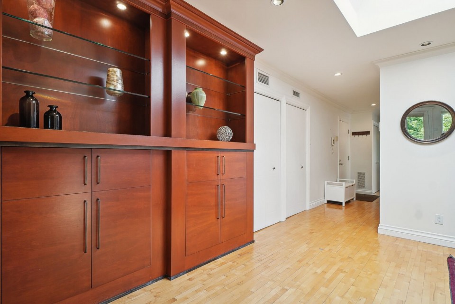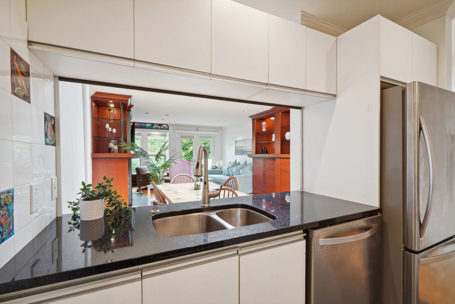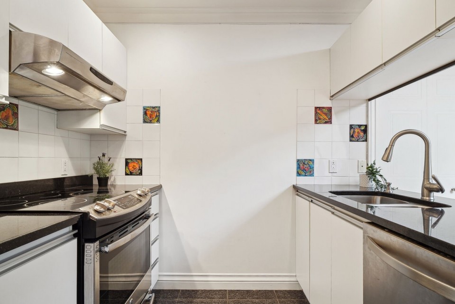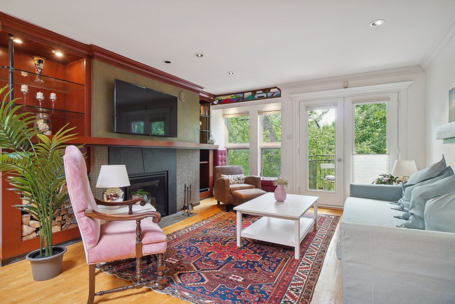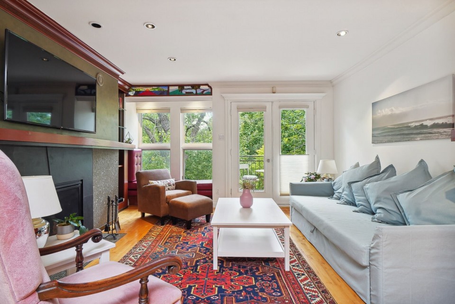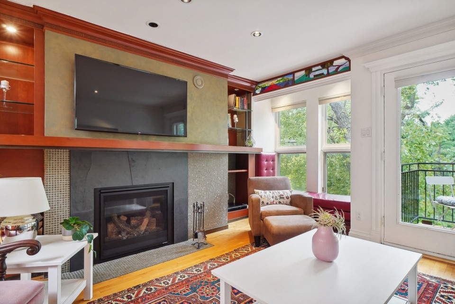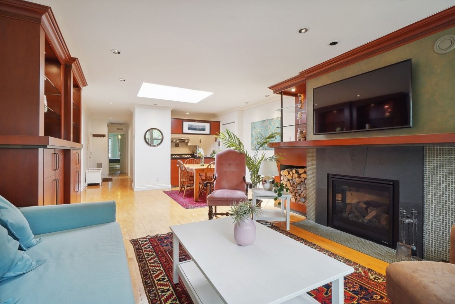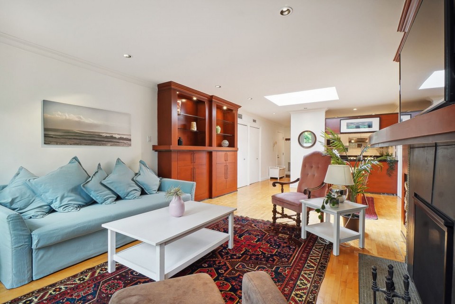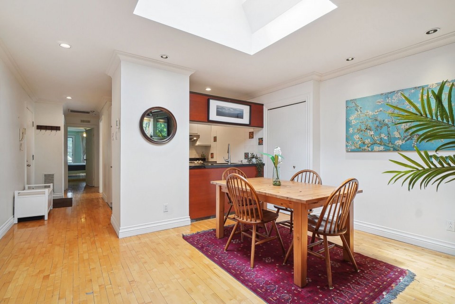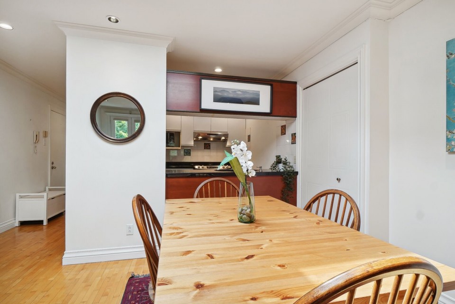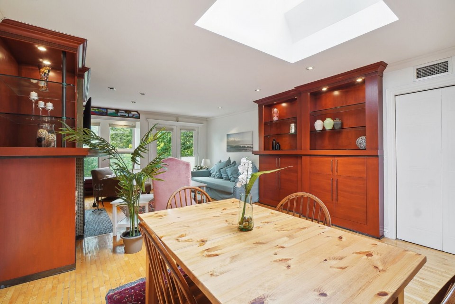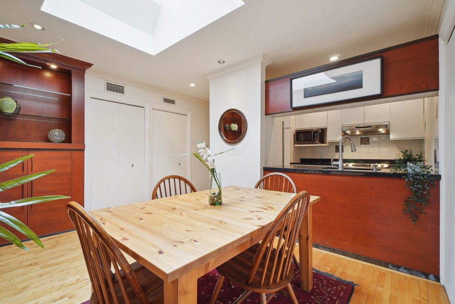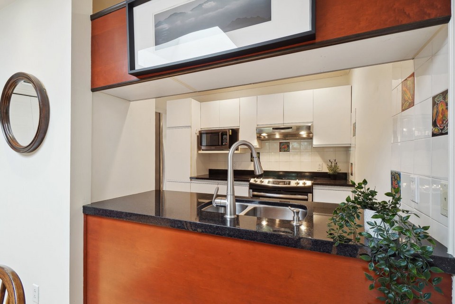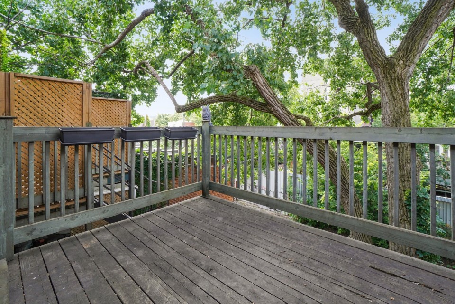Bright 2 bedroom condo on the top floor of the building facing parc la fontaine. Open concept living area to dining room and kitchen with a natural gas fireplace. Condo has 1 large back balcony, 1 front balcony facing the park, 1 additional indoor storage, 1 outside parking, central A/C, 3 skylights and built-in wall units. Bedrooms have large closets, bathroom features a heated floor. Kitchen with granite counters. Close to all restaurants, public transportation and services. Condo is available for immediate occupancy. Building Renovations and Highlights * 1993 construction * Roofs and 3 skylights redone in 2011 * 2016 New Gas Fireplace * Foundation stabilization in 2004 (48 piles) * Good Condo Management External Since 2022 Condo Highlights * Location proximity to the parc lafontaine * Close to restaurants, shops and services * kitchen plenty of storage with granite counter tops * 1 parking and 1 storage * central A/C * Top Floor condo, Quiet Building * Bright with 3 sky lights
MLS#: 19176678
Property type: Apartment
 2
2
 1
1
 0
0
 0
0
About this property
Property
| Category | Residential |
| Building Type | Attached |
| Year of Construction | 1993 |
Details
| Cupboard | Melamine |
| Heating system | Electric baseboard units |
| Water supply | Municipality |
| Heating energy | Electricity |
| Equipment available | Central air conditioning |
| Equipment available | Entry phone |
| Equipment available | Alarm system |
| Windows | Wood |
| Hearth stove | Gaz fireplace |
| Proximity | Highway |
| Proximity | Cegep |
| Proximity | Daycare centre |
| Proximity | Hospital |
| Proximity | Park - green area |
| Proximity | Bicycle path |
| Proximity | Elementary school |
| Proximity | High school |
| Proximity | Public transport |
| Proximity | University |
| Restrictions/Permissions | Smoking not allowed |
| Restrictions/Permissions | Short-term rentals not allowed |
| Siding | Brick |
| Bathroom / Washroom | Seperate shower |
| Parking | Outdoor |
| Sewage system | Municipal sewer |
| Window type | Crank handle |
| Roofing | Asphalt and gravel |
| View | Other |
| View | City |
| Zoning | Residential |
Rooms Description
Rooms: 7
Bedrooms: 2
Bathrooms + Powder Rooms: 1 + 0
| Room | Dimensions | Floor | Flooring | Info |
|---|---|---|---|---|
| Living room | 12.11x14.0 P | 3rd floor | Wood | |
| Dining room | 9.1x14.0 P | 3rd floor | Wood | |
| Kitchen | 9.2x8.5 P | 3rd floor | Ceramic tiles | |
| Primary bedroom | 21.7x11.0 P | 3rd floor | Wood | |
| Bedroom | 13.2x9.6 P | 3rd floor | Wood | |
| Bathroom | 8.10x7.6 P | 3rd floor | Ceramic tiles | |
| Other | 10.2x4.5 P | 3rd floor | Ceramic tiles | Back Entrance |
Inclusions
Washer, Dryer, Refrigerator, Dishwasher, Stove, Blinds, Light Fixtures, Curtains, Hot Water Tank, Microwave, alarm system (not connected) and Curtain Rods
Exclusions
Not available for this listing.
Commercial Property
Not available for this listing.
Units
| Total Number of Floors | 3 |
| Total Number of Units | 12 |
Revenue Opportunity
Not available for this listing.
Renovations
Not available for this listing.
Rooms(s) and Additional Spaces - Intergenerational
Not available for this listing.
Assessment, Property Taxes and Expenditures
| Expenditure/Type | Amount | Frequency | Year |
|---|---|---|---|
| Building Appraisal | $ 485,200.00 | 2023 | |
| Lot Appraisal | $ 163,100.00 | 2023 | |
| Total Appraisal | $ 648,300.00 | 2023 | |
| Co-ownership fees | $ 4,764.00 | Yearly | |
| Energy cost | $ 704.00 | Yearly | |
| Municipal Taxes | $ 3,948.00 | Yearly | 2023 |
| School taxes | $ 499.00 | Yearly | 2023 |







