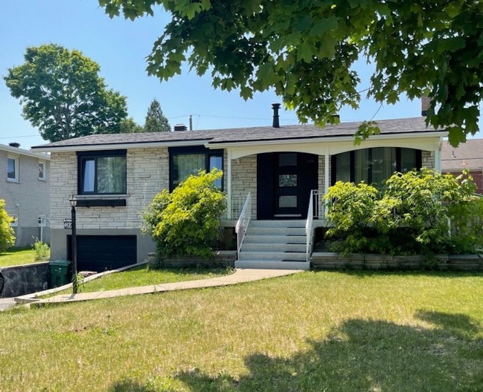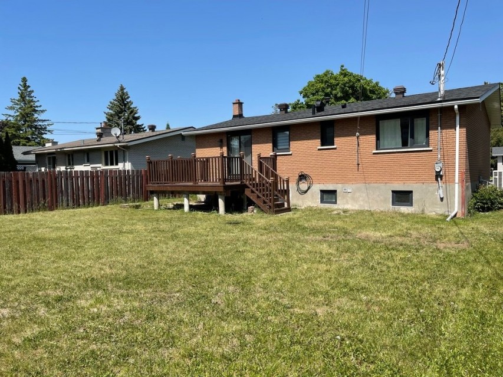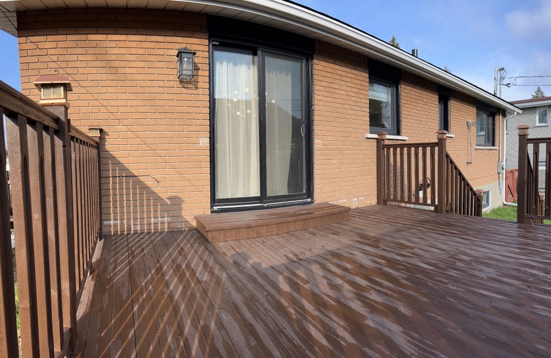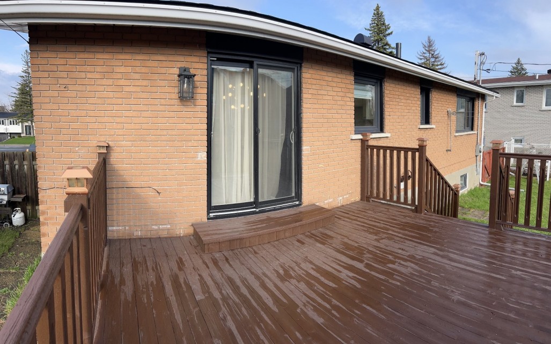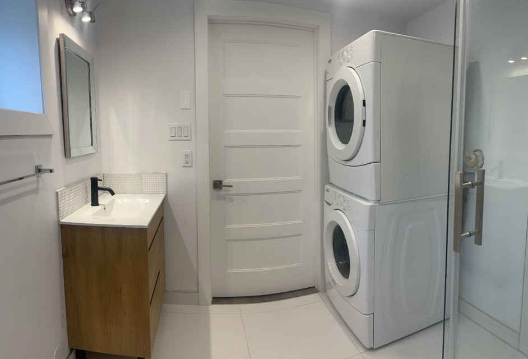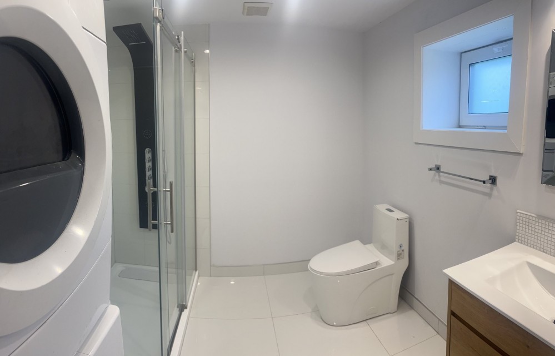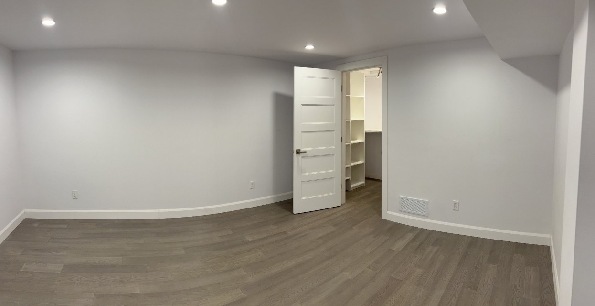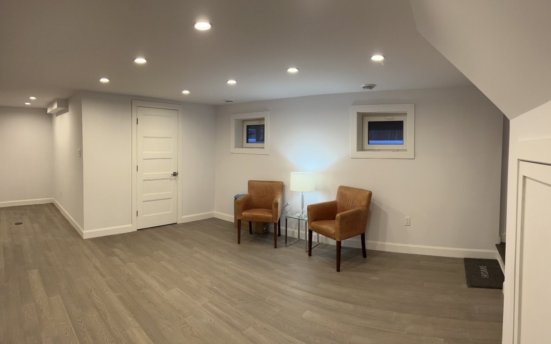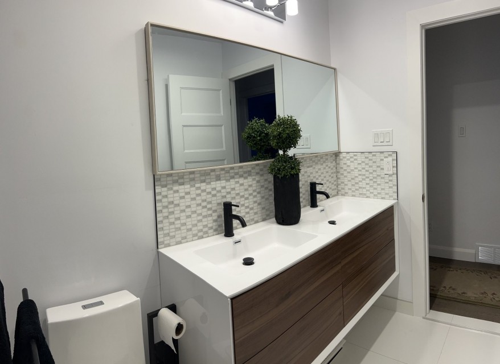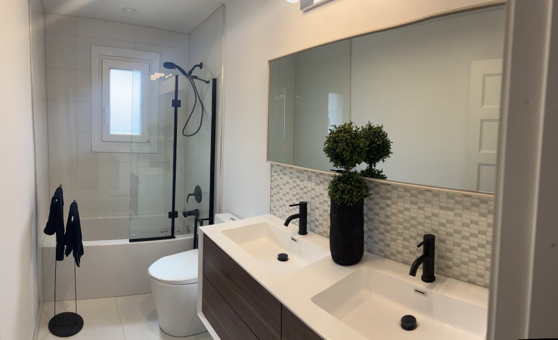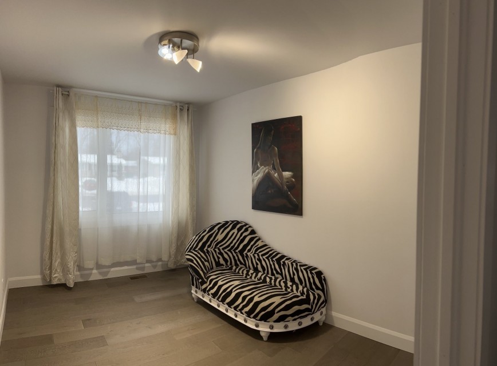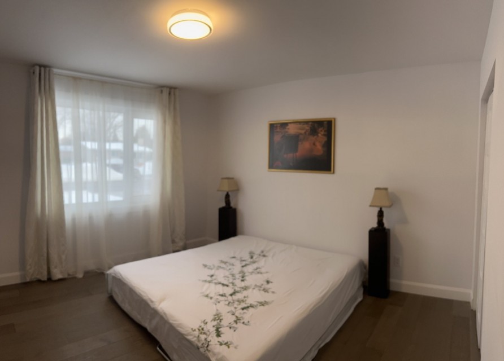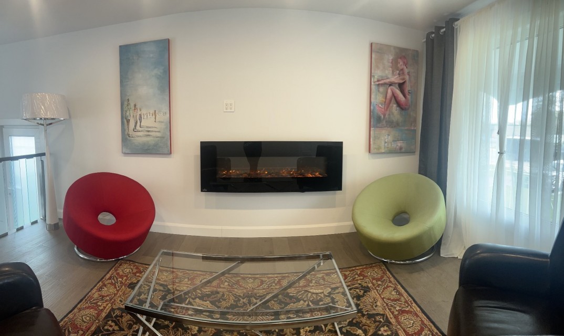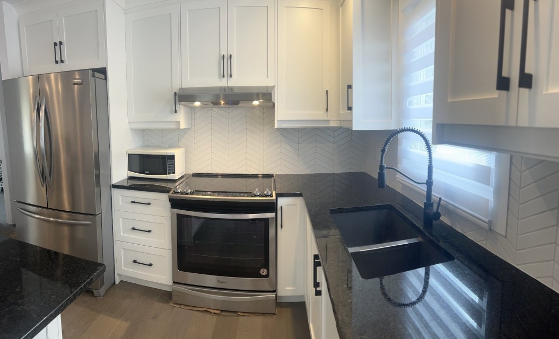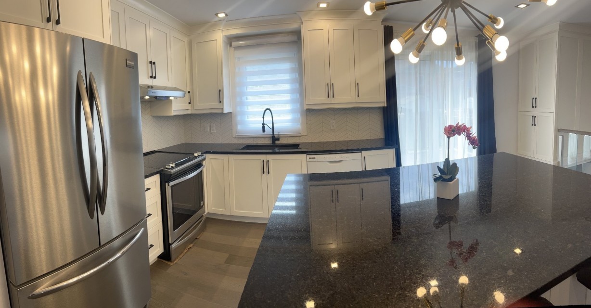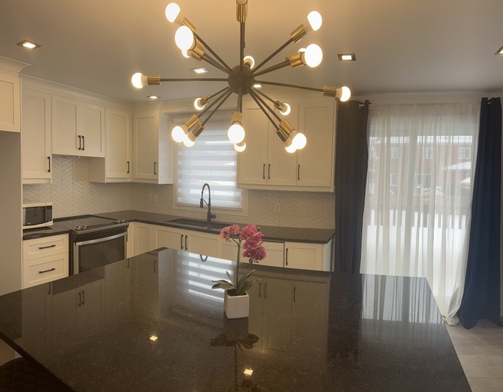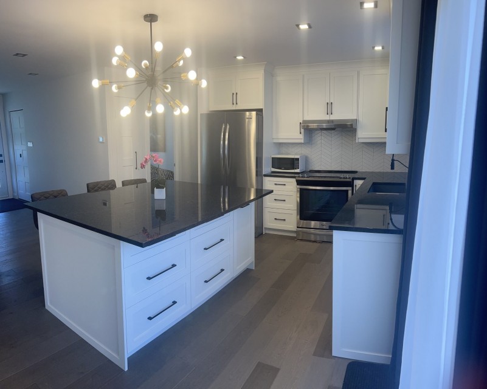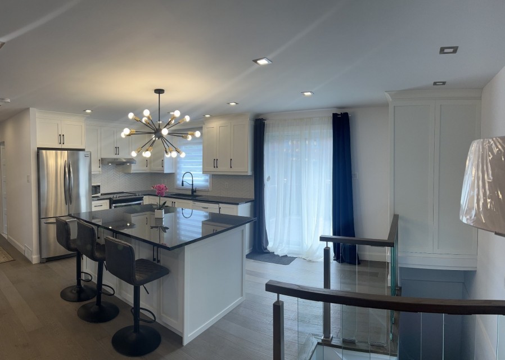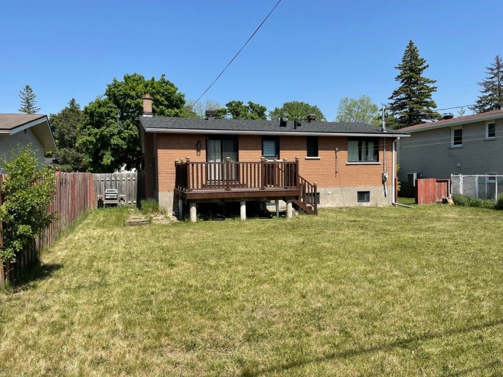GREAT LOCATION! Fully renovated detached property with 3+1 bedrooms and 2 fully renovated bathrooms. Upon entering, you will find a simple and refined style of elegant contemporary design. This open concept living space offers a harmonious ambience for family and friends gatherings. On the main level, there is a gorgeous, spacious kitchen with lots of counter space and granite counter tops, three good sizes bedroom and a bathroom. Side stairs, beautifully finished with stainless steel and glass railings, bring you to the premises basement. The basement's room division was changed in order to increase the family room and bathroom dimensions, and to add a new large bedroom with two walk-in closets. * New kitchen - granit counters, * New bathrooms, * New hardwood floors and moldings, * New windows (three panels glass !!!), * New exterior/interior doors, * New roof (shingles), * New thermopompe, * New insulation (3 inch of polyurethane spray foam) was added to basements exterior walls and in the attic; * New LED spots lights, * New heat convectors and new electric fixtures were added in the basement, * New Epoxy floors in garage and on main entrance. Close to all the services: shopping, bus, commuter train, daycare, excellent schools.
MLS#: 21763104
Property type: Bungalow
 4
4
 2
2
 0
0
 1
1
About this property
Property
| Category | Residential |
| Building Type | Detached |
| Year of Construction | 1964 |
| Building Size | 12x8 M |
| Lot Area Dimensions | 18x34 M |
| Lot Surface Area | 639 SM |
Details
| Carport | Attached |
| Driveway | Asphalt |
| Heating system | Air circulation |
| Heating system | Space heating baseboards |
| Water supply | Municipality |
| Heating energy | Bi-energy |
| Garage | Fitted |
| Proximity | Highway |
| Proximity | Cegep |
| Proximity | Daycare centre |
| Proximity | Elementary school |
| Proximity | High school |
| Proximity | Public transport |
| Basement | 6 feet and over |
| Basement | Finished basement |
| Parking | In carport |
| Parking | Outdoor |
| Parking | Garage |
| Sewage system | Municipal sewer |
| Roofing | Asphalt shingles |
| Zoning | Residential |
Rooms Description
Rooms: 11
Bedrooms: 4
Bathrooms + Powder Rooms: 2 + 0
| Room | Dimensions | Floor | Flooring | Info |
|---|---|---|---|---|
| Living room | 16.4x14.6 P | 1st level/Ground floor | Wood | |
| Kitchen | 15.0x10.8 P | 1st level/Ground floor | Wood | |
| Bedroom | 12.2x8.7 P | 1st level/Ground floor | Wood | |
| Bedroom | 12.0x12.1 P | 1st level/Ground floor | Wood | |
| Bedroom | 12.1x10.11 P | 1st level/Ground floor | Wood | |
| Bathroom | 9.10x4.11 P | 1st level/Ground floor | Ceramic tiles | |
| Hallway | 13.11x3.1 P | 1st level/Ground floor | Wood | |
| Living room | 12.9x15.6 P | Basement | Wood | |
| Bedroom | 11.9x14.2 P | Basement | Wood | |
| Bathroom | 7.10x8.3 P | Basement | Ceramic tiles | |
| Playroom | 14.0x7.6 P | Basement | Wood |
Inclusions
Dishwasher, electric fireplace.
Exclusions
Fridge, oven, washer/dryer.
Commercial Property
Not available for this listing.
Units
Not available for this listing.
Revenue Opportunity
Not available for this listing.
Renovations
| Type | Year | Info |
|---|---|---|
| Heat | 2022 | |
| Kitchen | 2022 | |
| Electricity | 2022 | |
| Windows | 2022 | |
| Insulation | 2022 | |
| Floors | 2022 | |
| Plumbing | 2022 | |
| Roof - covering | 2022 | |
| Bathroom | 2022 | |
| Basement | 2022 |
Rooms(s) and Additional Spaces - Intergenerational
Not available for this listing.
Assessment, Property Taxes and Expenditures
| Expenditure/Type | Amount | Frequency | Year |
|---|---|---|---|
| Building Appraisal | $ 232,600.00 | 2023 | |
| Lot Appraisal | $ 285,400.00 | 2023 | |
| Total Appraisal | $ 518,000.00 | 2023 | |
| Municipal Taxes | $ 3,036.00 | Yearly | 2023 |
| School taxes | $ 370.00 | Yearly | 2023 |







