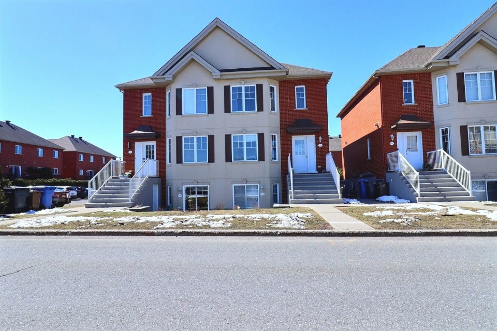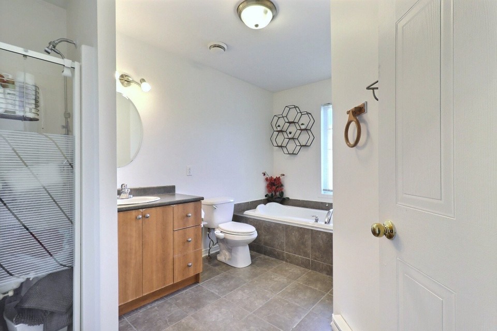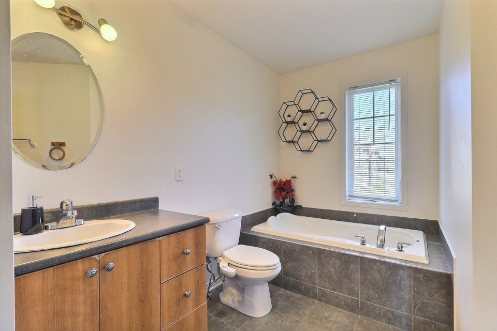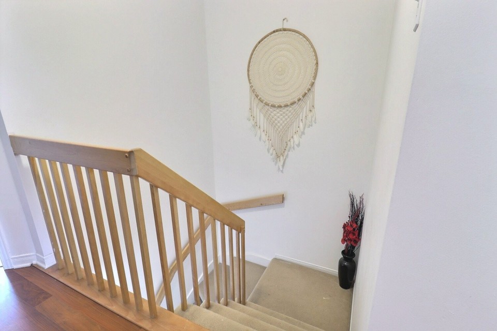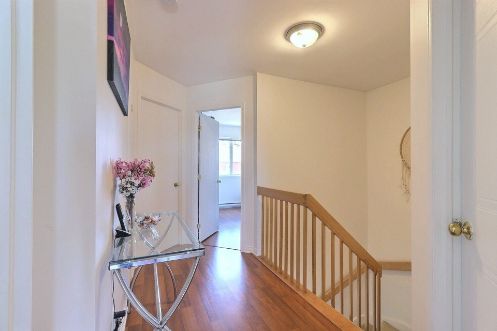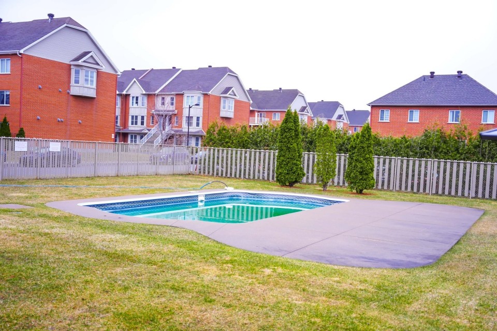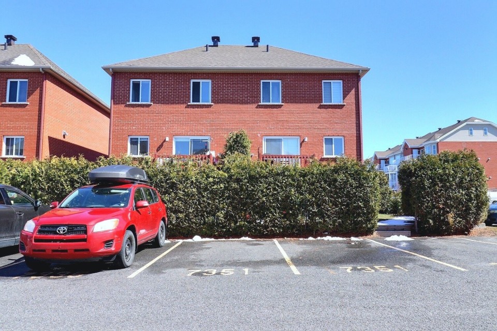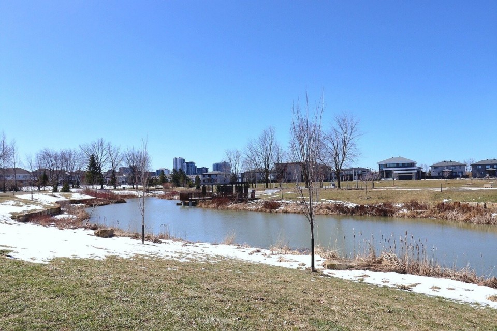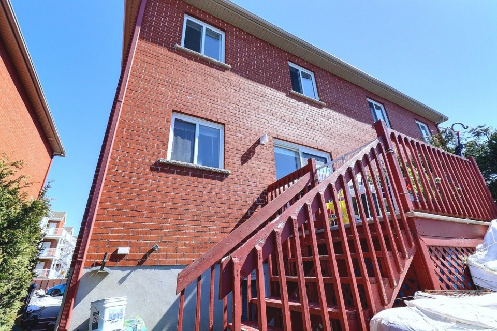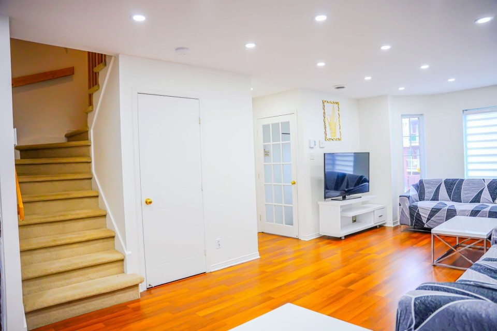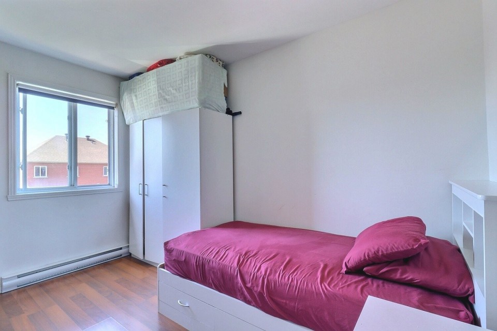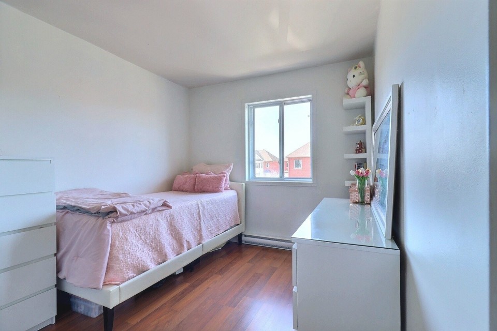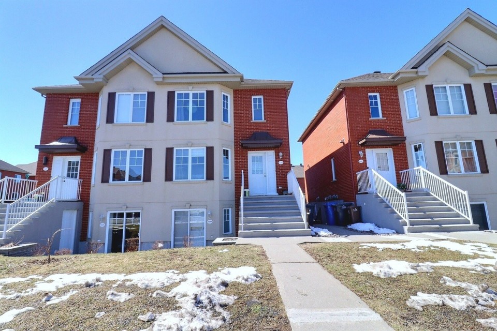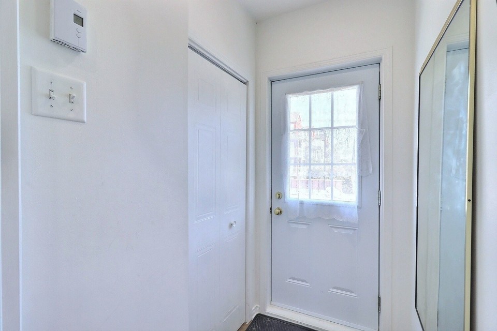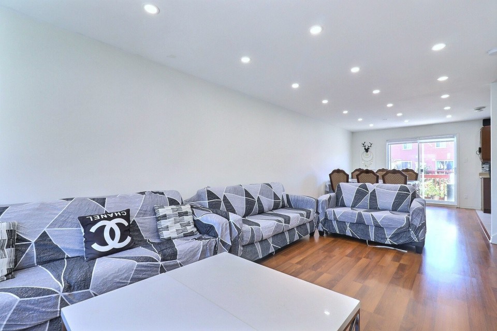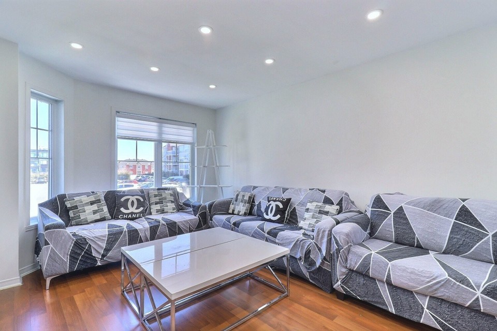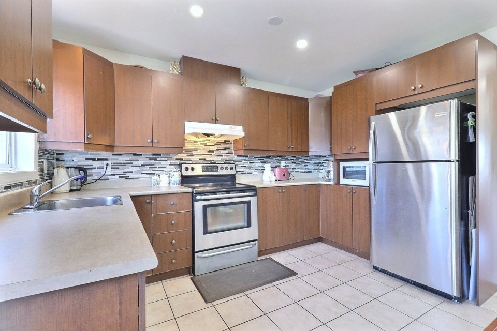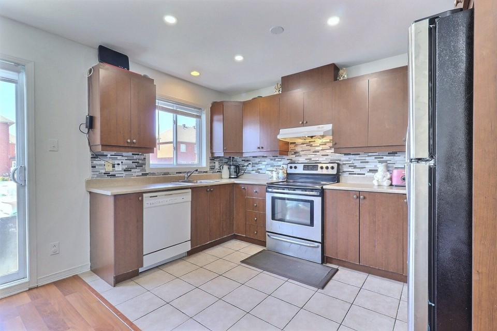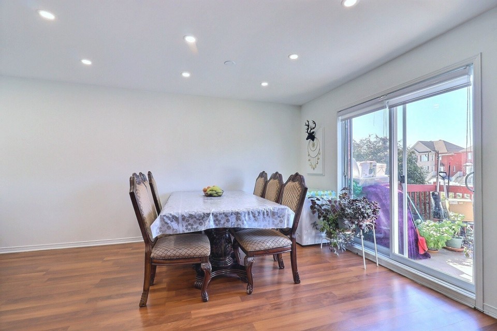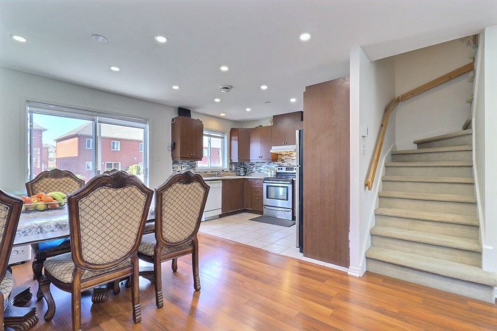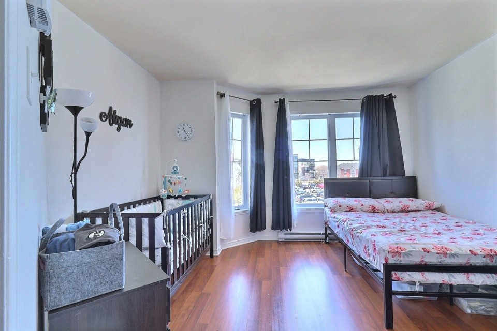Welcome to this charming condo with a spacious an open concept design seamlessly connecting the living area, dining area with kitchen areas, creating a functional and welcoming space. you'll find three cozy bedrooms and full bathroom upstairs. step outside to your own backyard, providing a private outdoor escape and perfect for summer BBQ. have an access to outdoor pool. with its perfect location close to REM, other amenities, this condo offers a cozy retreat for everyday living. A visit is a must!!! Welcome to this charming condo with a spacious an open concept design seamlessly connecting the living area, dining area with kitchen areas, creating a functional and welcoming space. you'll find three cozy bedrooms and full bathroom upstairs. step outside to your own backyard, providing a private outdoor escape and perfect for summer BBQ. have an access to outdoor pool. with its perfect location close to REM, other amenities, this condo offers a cozy retreat for everyday living. A visit is a must!!!
MLS#: 21525608
Property type: Apartment
 3
3
 1
1
 0
0
 0
0
About this property
Property
| Category | Residential |
| Building Type | Detached |
| Year of Construction | 2007 |
| Building Size | 10.05x6.06 M |
Details
| Driveway | Asphalt |
| Cupboard | Melamine |
| Heating system | Electric baseboard units |
| Water supply | Municipality |
| Heating energy | Electricity |
| Equipment available | Ventilation system |
| Windows | PVC |
| Distinctive features | No neighbours in the back |
| Proximity | Highway |
| Proximity | Daycare centre |
| Proximity | Golf |
| Proximity | Park - green area |
| Proximity | Réseau Express Métropolitain (REM) |
| Proximity | High school |
| Proximity | Public transport |
| Parking | In carport |
| Sewage system | Municipal sewer |
| Roofing | Asphalt shingles |
| Zoning | Residential |
Rooms Description
Rooms: 9
Bedrooms: 3
Bathrooms + Powder Rooms: 1 + 0
| Room | Dimensions | Floor | Flooring | Info |
|---|---|---|---|---|
| Living room | 11.5x23.7 P | 2nd floor | ||
| Dining room | 11.5x11.8 P | 2nd floor | ||
| Kitchen | 11.1x12.3 P | 2nd floor | ||
| Hallway | 3.5x5.2 P | 2nd floor | ||
| Laundry room | 2.4x8 P | 2nd floor | ||
| Primary bedroom | 12.3x15.5 P | 2nd floor | ||
| Bedroom | 9.2x13.3 P | 2nd floor | ||
| Bedroom | 9.10x12.5 P | 2nd floor | ||
| Bathroom | 8.4x11.9 P | 2nd floor |
Inclusions
lights and light fixtures, curtains, and curtains fixtures, dishwasher, air exchanger, Micro-wave, exhaust fan and stove.
Exclusions
washer, dryer and fridge.
Commercial Property
Not available for this listing.
Units
| Total Number of Floors | 2 |
| Total Number of Units | 4 |
Revenue Opportunity
Not available for this listing.
Renovations
Not available for this listing.
Rooms(s) and Additional Spaces - Intergenerational
Not available for this listing.
Assessment, Property Taxes and Expenditures
| Expenditure/Type | Amount | Frequency | Year |
|---|---|---|---|
| Building Appraisal | $ 164,000.00 | 2024 | |
| Lot Appraisal | $ 136,200.00 | 2024 | |
| Total Appraisal | $ 300,200.00 | 2024 | |
| Co-ownership fees | $ 6,108.00 | Yearly | |
| Municipal Taxes | $ 2,083.00 | Yearly | 2024 |
| School taxes | $ 247.00 | Yearly | 2023 |







