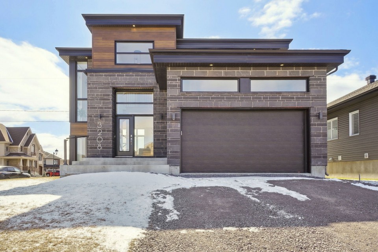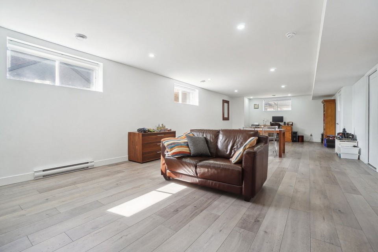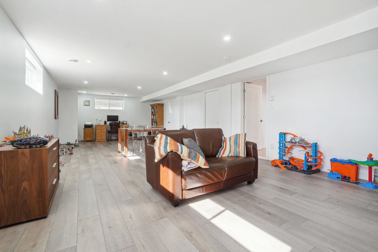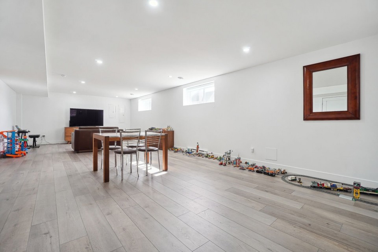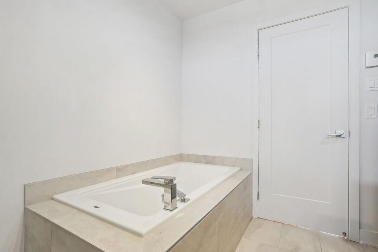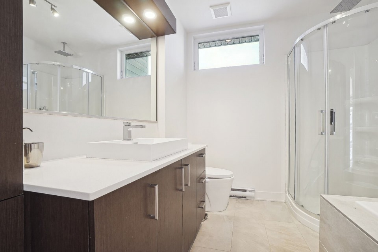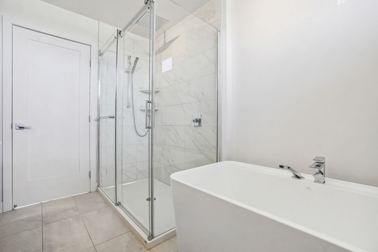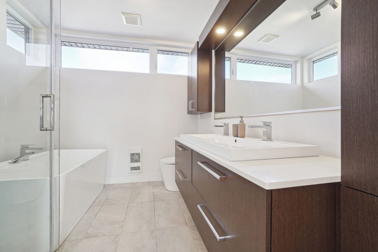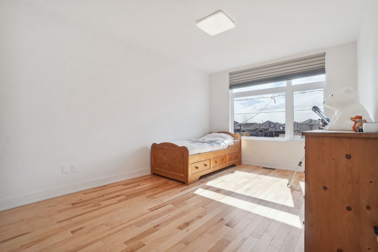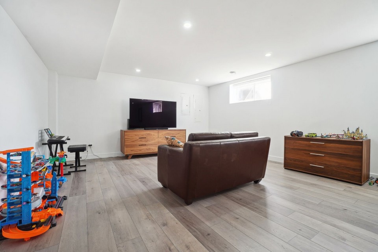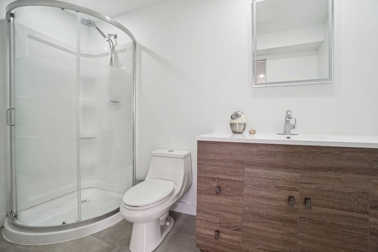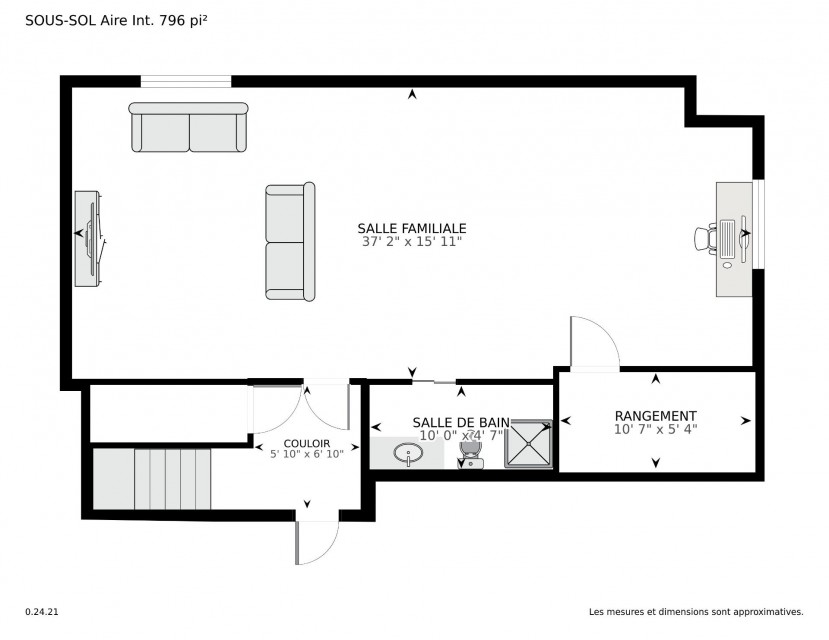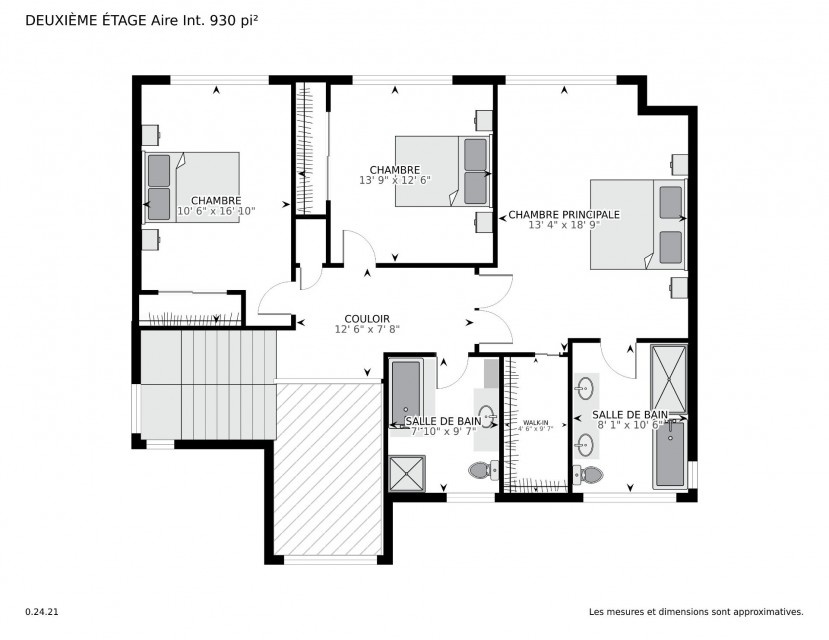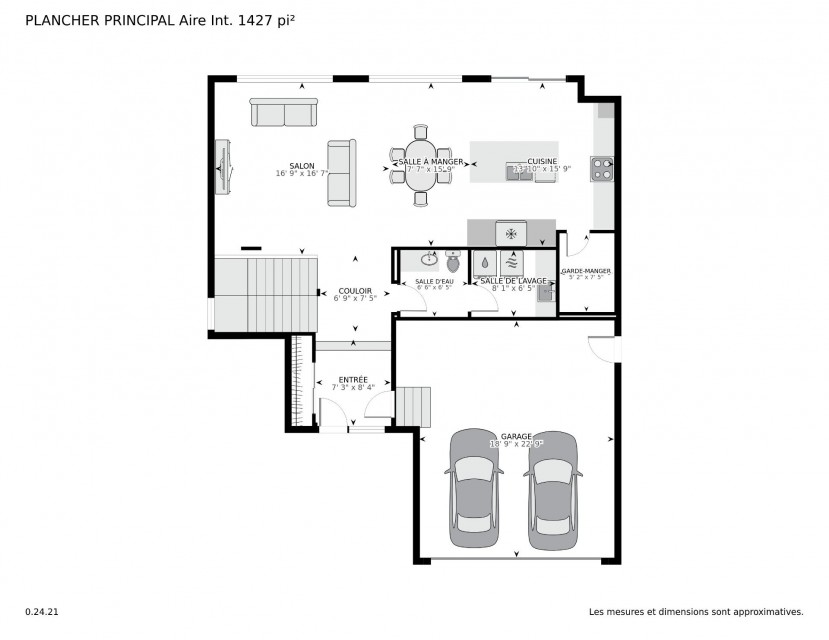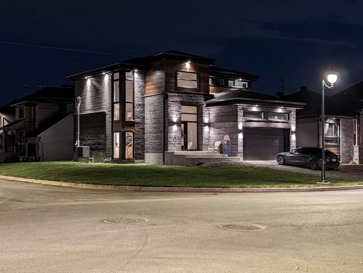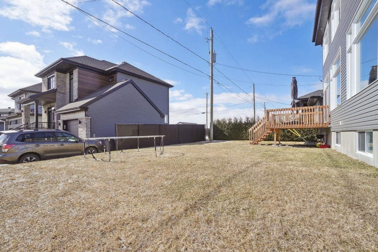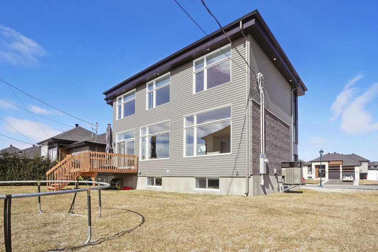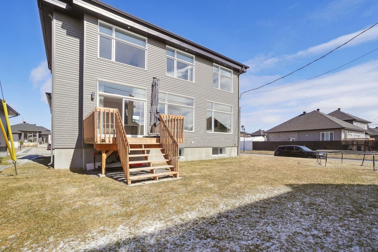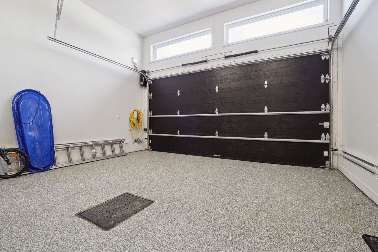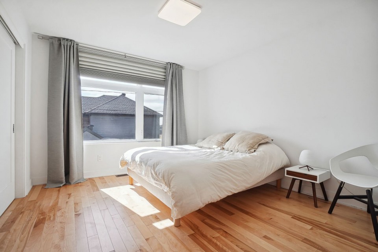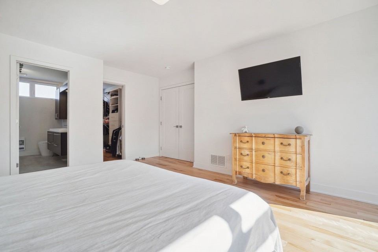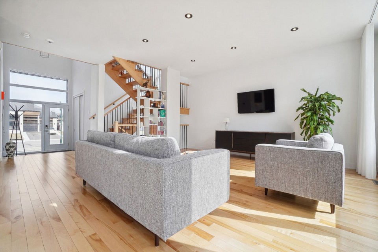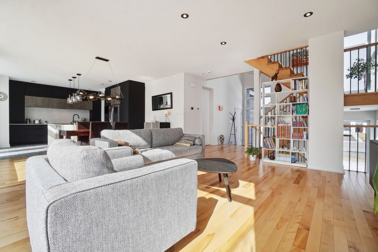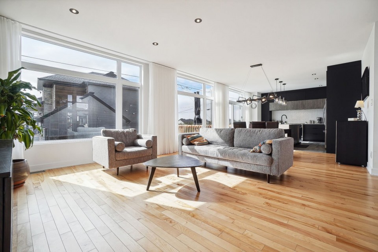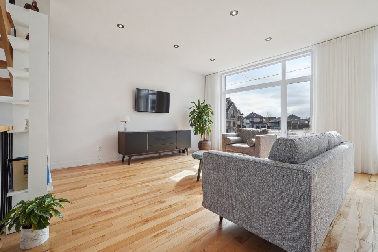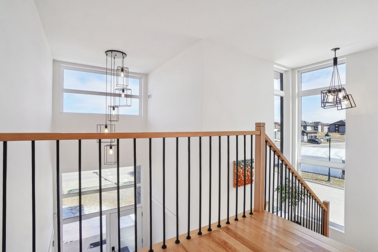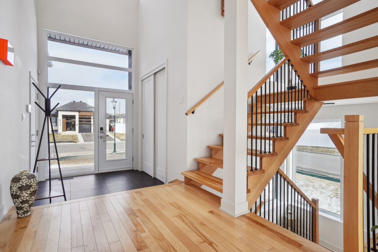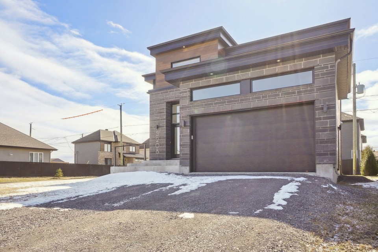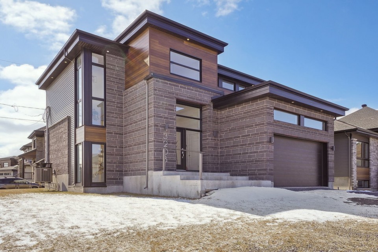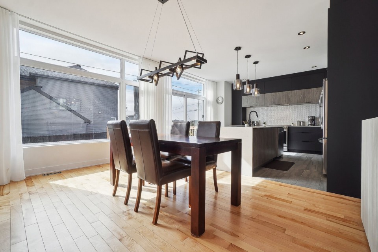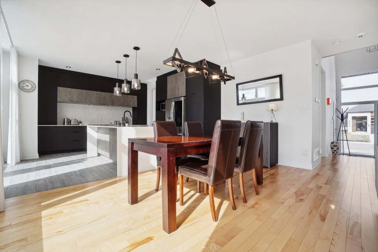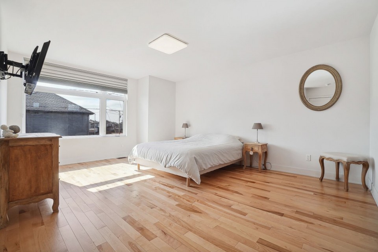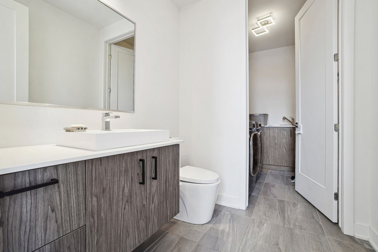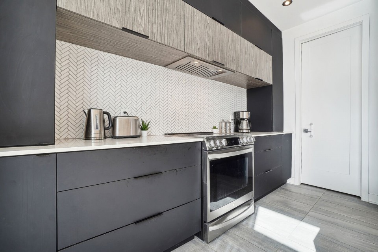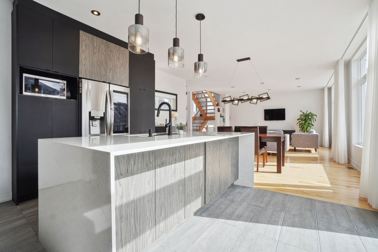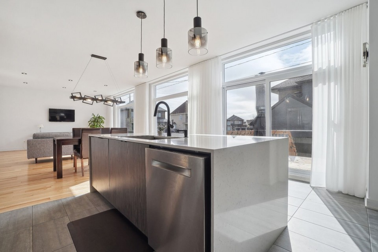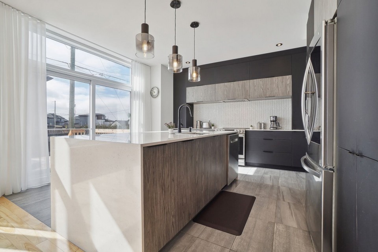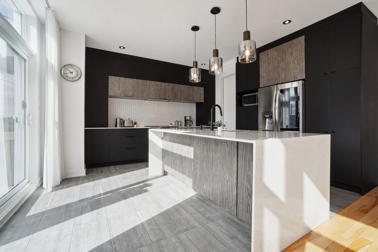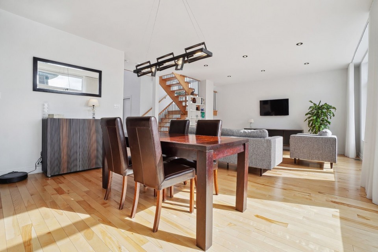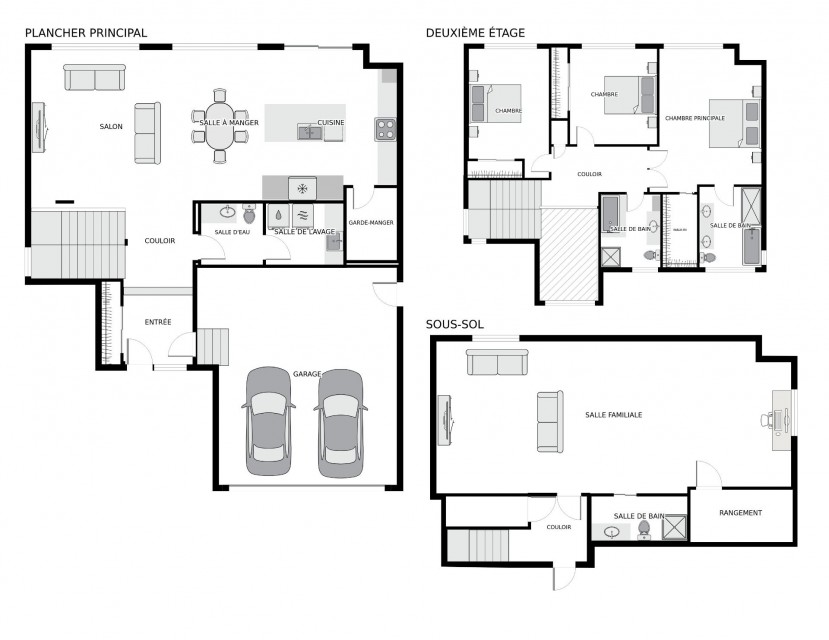Prestigious 3 bedroom modern home. High quality construction and turn key. Available as of July 1. Many windows for plenty of natural light. Close to highway, schools, services and future REM station. 2021 Construction Luxury home in Saint Marthe sur le Lac. The builder Manhattan model with many upgrades over base model including: epoxy garage floor finish, upgraded kitchen finishing's with a large pantry, ensuite bathroom, forced air heating and cooling and open concept living, dining and kitchen layout, 3 Full bathrooms and powder room. The house has a finished basement, 3 bedrooms upstairs, 2 car garage, and it is on a corner lot.
 3
3
 3
3
 1
1
 2+
2+
About this property
Property
| Category | Residential |
| Building Type | Detached |
| Year of Construction | 2021 |
| Lot Surface Area | 542 SM |
Details
| Driveway | Not Paved |
| Landscaping | Patio |
| Heating system | Air circulation |
| Heating system | Electric baseboard units |
| Water supply | Municipality |
| Heating energy | Electricity |
| Equipment available | Central vacuum cleaner system installation |
| Equipment available | Water softener |
| Equipment available | Level 2 charging station |
| Equipment available | Ventilation system |
| Equipment available | Electric garage door |
| Equipment available | Alarm system |
| Equipment available | Central heat pump |
| Windows | PVC |
| Foundation | Poured concrete |
| Garage | Heated |
| Garage | Double width or more |
| Garage | Fitted |
| Proximity | Highway |
| Proximity | Daycare centre |
| Proximity | Hospital |
| Proximity | Park - green area |
| Proximity | Bicycle path |
| Proximity | Elementary school |
| Proximity | Réseau Express Métropolitain (REM) |
| Proximity | High school |
| Proximity | Cross-country skiing |
| Proximity | Public transport |
| Siding | Brick |
| Siding | Vinyl |
| Bathroom / Washroom | Adjoining to primary bedroom |
| Bathroom / Washroom | Seperate shower |
| Basement | 6 feet and over |
| Basement | Finished basement |
| Parking | Outdoor |
| Parking | Garage |
| Sewage system | Municipal sewer |
| Window type | Sliding |
| Window type | Crank handle |
| Roofing | Asphalt shingles |
| Zoning | Residential |
Rooms Description
| Room | Dimensions | Floor | Flooring | Info |
|---|---|---|---|---|
| Kitchen | 14.0x15.9 P | 1st level/Ground floor | Ceramic tiles | |
| Dining room | 8.1x15.3 P | 1st level/Ground floor | Wood | |
| Living room | 16.2x15.0 P | 1st level/Ground floor | Wood | |
| Washroom | 6.3x6.1 P | 1st level/Ground floor | Ceramic tiles | |
| Laundry room | 7.10x6.1 P | 1st level/Ground floor | Ceramic tiles | |
| Other | 7.4x5.2 P | 1st level/Ground floor | Ceramic tiles | Pantry |
| Family room | 36.1x15.7 P | Basement | Floating floor | |
| Bathroom | 9.10x4.9 P | Basement | Ceramic tiles | |
| Bedroom | 11.0x12.0 P | 2nd floor | Wood | |
| Primary bedroom | 13.1x17.2 P | 2nd floor | Wood | |
| Bedroom | 10.3x13.11 P | 2nd floor | Wood | |
| Bathroom | 6.11x9.3 P | 2nd floor | Ceramic tiles | |
| Bathroom | 7.6x10.6 P | 2nd floor | Ceramic tiles |
Inclusions
Light Fixtures, Curtains, Curtain Rods, Blinds, Refrigerator, Dishwasher, Stove, Washer and Dryer, Table Tennis Table, Outdoor Umbrella, Alarm System
Exclusions
Tesla Car Charger, curtains and curtain rods in 2nd floor middle bedroom
Commercial Property
Not available for this listing.
Units
Not available for this listing.
Revenue Opportunity
Not available for this listing.
Renovations
Not available for this listing.
Rooms(s) and Additional Spaces - Intergenerational
Not available for this listing.
Assessment, Property Taxes and Expenditures
| Expenditure/Type | Amount | Frequency | Year |
|---|---|---|---|
| Building Appraisal | $ 517,500.00 | 2024 | |
| Lot Appraisal | $ 156,500.00 | 2024 | |
| Total Appraisal | $ 674,000.00 | 2024 | |
| Energy cost | $ 2,620.00 | Yearly | |
| Municipal Taxes | $ 5,358.00 | Yearly | 2024 |
| School taxes | $ 588.00 | Yearly | 2023 |







