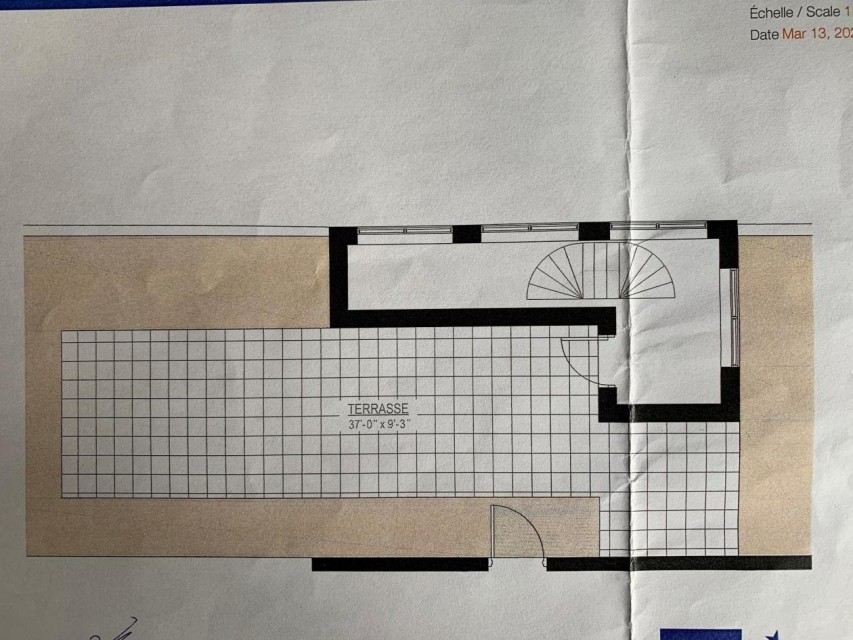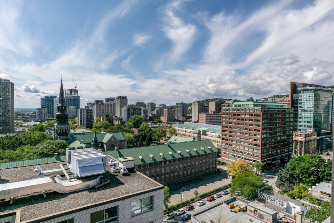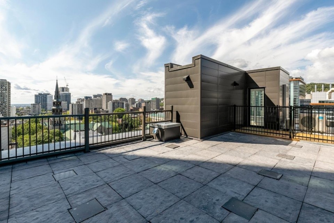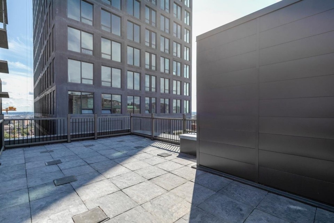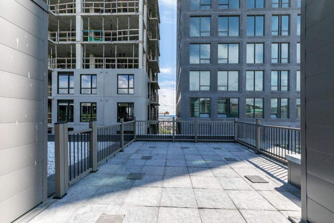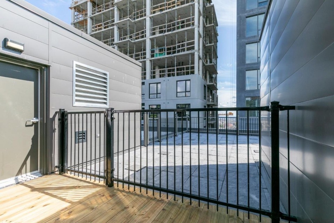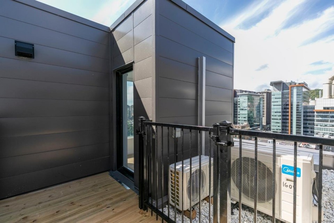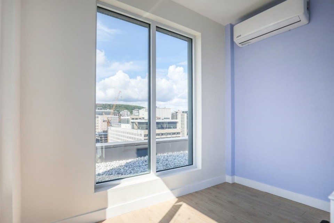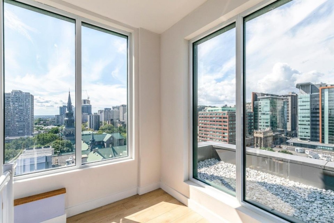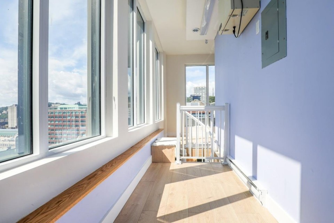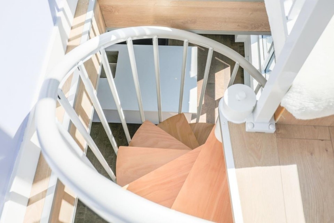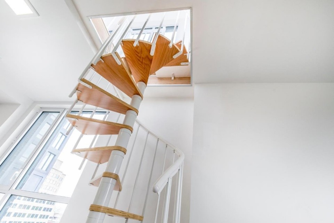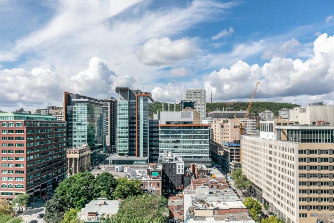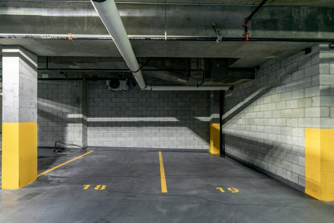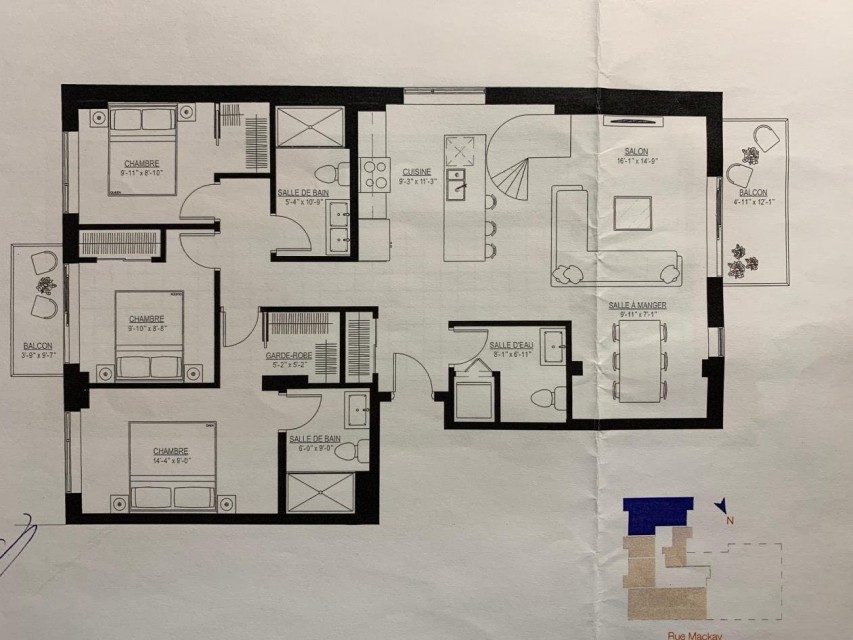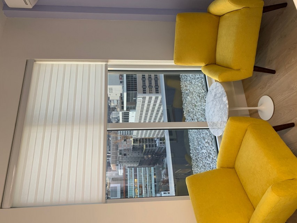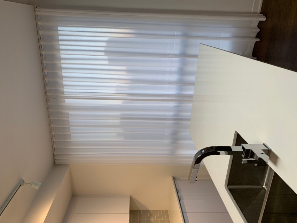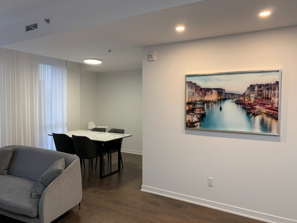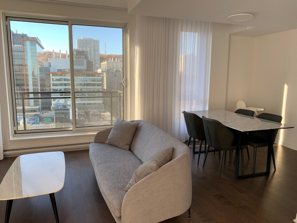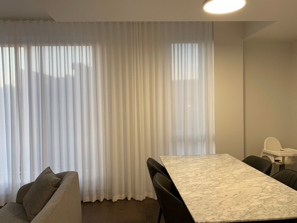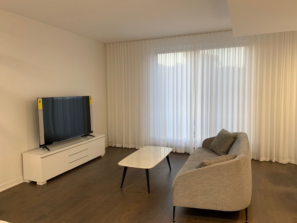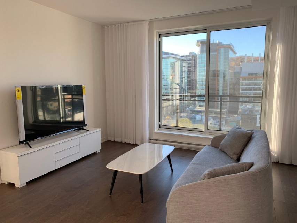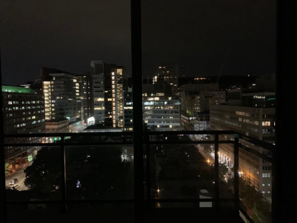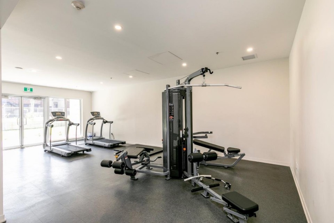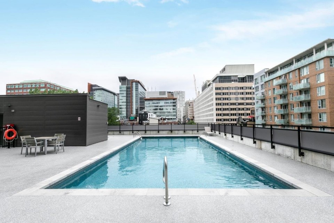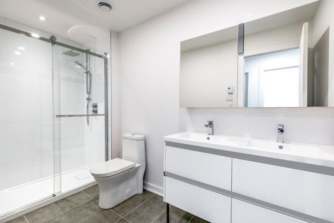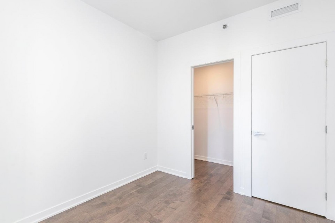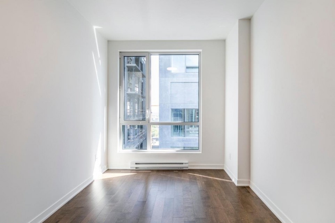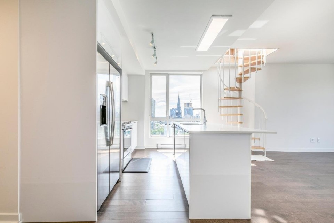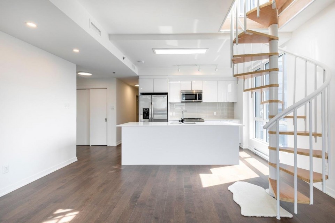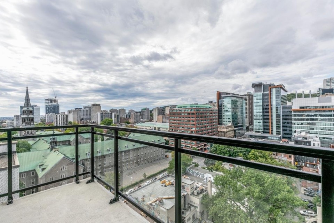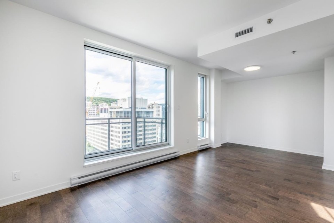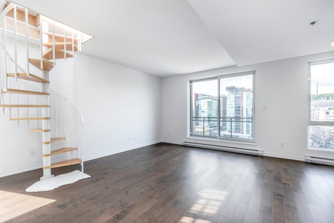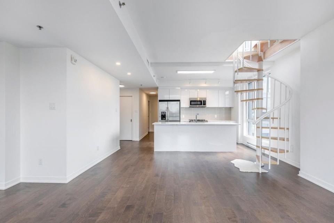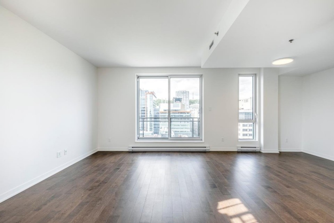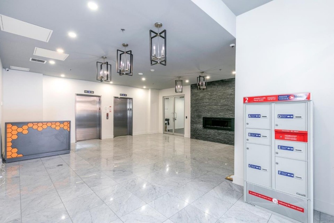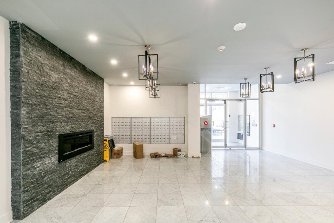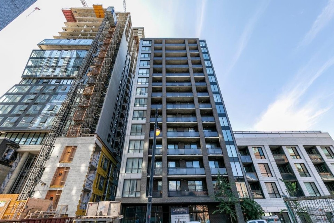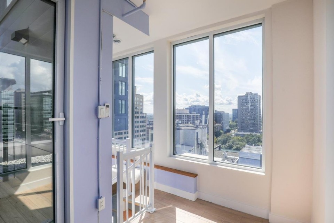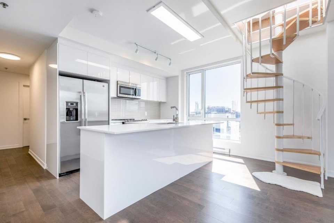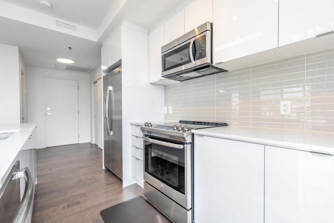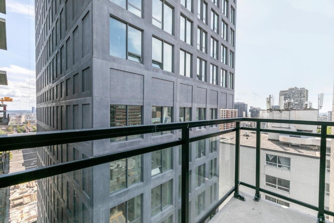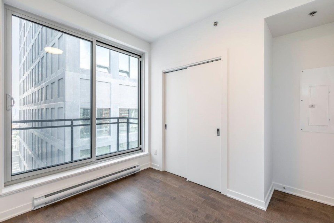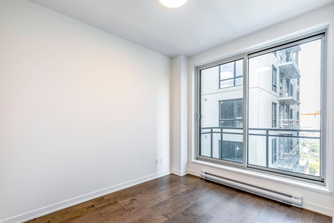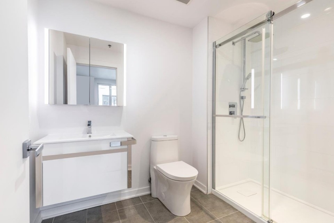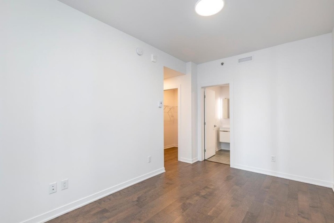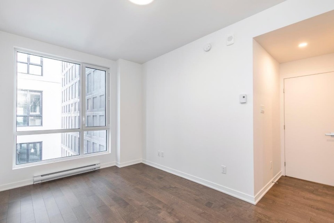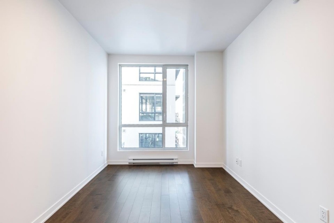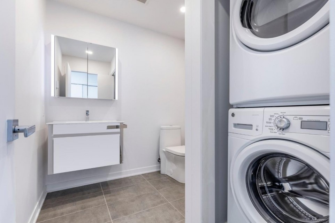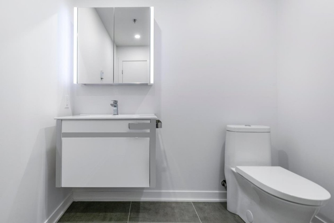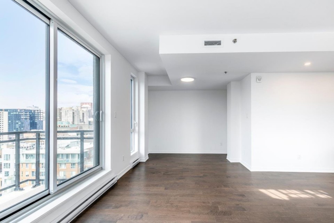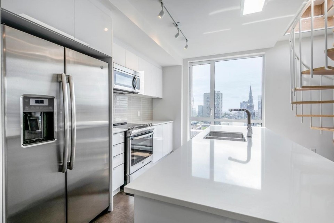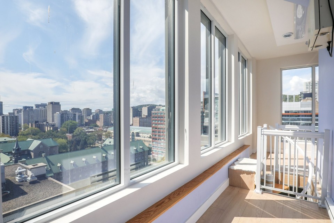Very rare and magnificent two-storey penthouse, with rooftop solarium, very large private terrace, with beautiful cityscapes day and night, in the best part of downtown, 3 bedrooms, 2 bathrooms, 1 powder room, 2 large balconies and 2 large parking lots. High quality, complete with brand name electrical appliances, complete furnitures and curtains. Rare Duplex Penthouse Apartment! Privileged location in the city center! Who is lucky! - Solarium on the roof divided into two parts: view room and coffee lounge; - 2 large private rooftop terraces with 24-hour cityscape leases; - 3 bedrooms, 2 bathrooms, 1 shower room, 2 large balconies; - 2 large garages and 1 storage included; - Appliances: refrigerator, oven, dishwasher, hood, microwave, washer and dryer; - Central air conditioning on the 1st floor, wall mounted air conditioning on the 2nd floor. - complete furnitures and curtains. Equipment includes: - Roof terrace with outdoor pool and BBQ; - Fully equipped indoor gym; - 2 elevators. Public transport: - Concordia (2 min), Peel (5 min): Green line; - Lucien-L'Allier (5 min): Orange line; - Lucien-L'Allier station (5 min): Suburban train; - Proximity to Highway 720, Highway 10, Highway 15, Rue Décarie and all major accesses. Local amenities: - Concordia University and Mcgill, College Lasalle - The Supreme Hospital and the University of Montreal Hospital; - High-end shopping district on St-Catherine Street; - Cinemas, restaurants, bars and cafes; - Supermarket, grocery store and pharmacy.
 3
3
 2
2
 1
1
 1
1
About this property
Property
| Category | Residential |
| Building Type | Detached |
| Year of Construction | 2019 |
Details
| Cupboard | Wood |
| Heating system | Electric baseboard units |
| Water supply | Municipality |
| Heating energy | Electricity |
| Easy access | Elevator |
| Equipment available | Central air conditioning |
| Equipment available | Wall-mounted air conditioning |
| Equipment available | Ventilation system |
| Equipment available | Furnished |
| Equipment available | Electric garage door |
| Windows | PVC |
| Pool | Inground |
| Proximity | Highway |
| Proximity | Cegep |
| Proximity | Daycare centre |
| Proximity | Hospital |
| Proximity | Park - green area |
| Proximity | Elementary school |
| Proximity | Réseau Express Métropolitain (REM) |
| Proximity | High school |
| Proximity | Public transport |
| Proximity | University |
| Bathroom / Washroom | Seperate shower |
| Cadastre - Parking (included in the price) | Garage |
| Parking | Garage |
| Sewage system | Municipal sewer |
| Window type | French window |
| View | Mountain |
| View | City |
| Zoning | Residential |
| Garage | Other |
| Garage | Heated |
| Garage | Fitted |
| Cadastre - Parking (excluded in the price) | Garage |
Rooms Description
| Room | Dimensions | Floor | Flooring | Info |
|---|---|---|---|---|
| Primary bedroom | 14.3x9.0 P | Other | Wood | |
| Bathroom | 9.0x6.0 P | Other | Ceramic tiles | |
| Walk-in closet | 5.2x5.2 P | Other | Wood | |
| Bedroom | 9.8x8.7 P | Other | Wood | |
| Bedroom | 9.9x8.8 P | Other | Wood | |
| Bathroom | 10.8x5.3 P | Other | Ceramic tiles | |
| Kitchen | 11.3x9.3 P | Other | Wood | |
| Dining room | 9.9x7.1 P | Other | Wood | |
| Living room | 16.1x14.8 P | Other | Wood | |
| Washroom | 8.1x6.1 P | Other | Ceramic tiles | |
| Solarium | 24.3x6.2 P | Other | Wood |
Inclusions
refrigerator, stove, dishwasher, washer, dryer; light fixtures; complete furnitures; curtains; 2 indoor parking spaces, 1 indoor storage
Exclusions
electricity, internet, cable, tenant insurance
Commercial Property
Not available for this listing.
Units
| Total Number of Floors | 16 |
| Total Number of Units | 141 |
Revenue Opportunity
Not available for this listing.
Renovations
Not available for this listing.
Rooms(s) and Additional Spaces - Intergenerational
Not available for this listing.
Assessment, Property Taxes and Expenditures
Not available for this listing.







