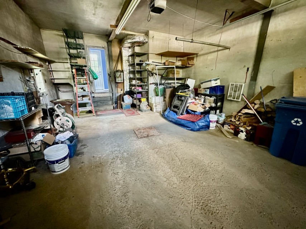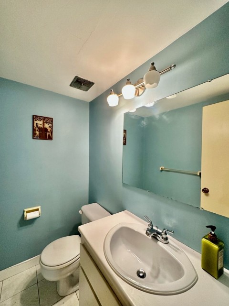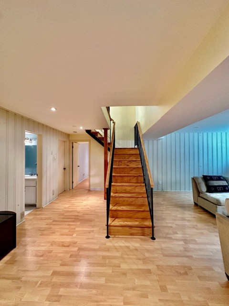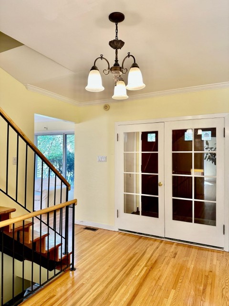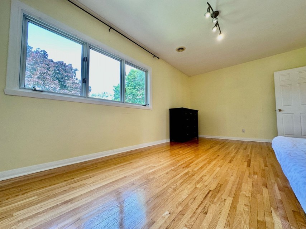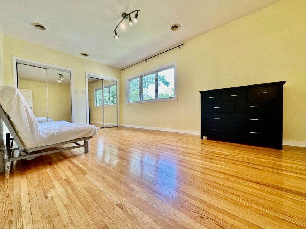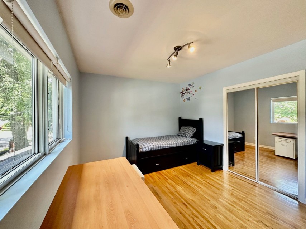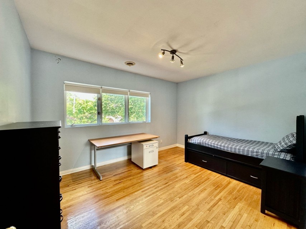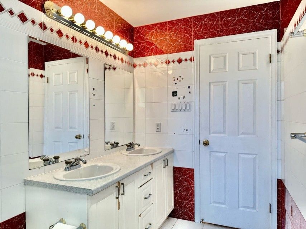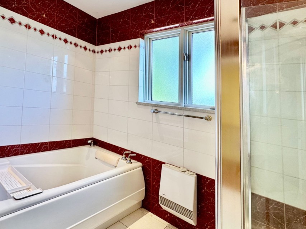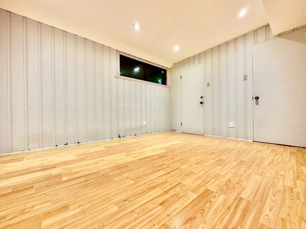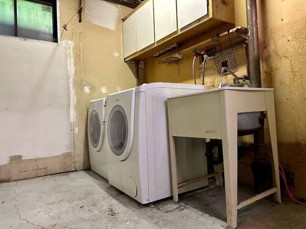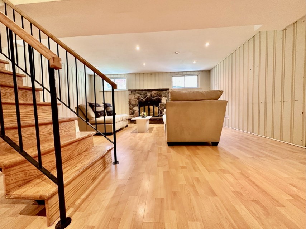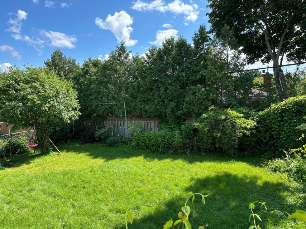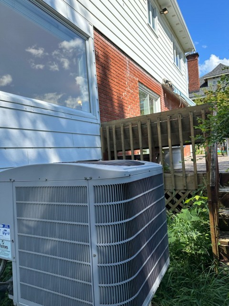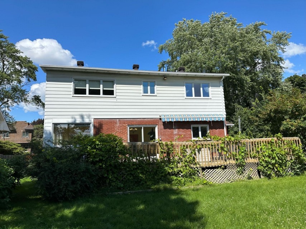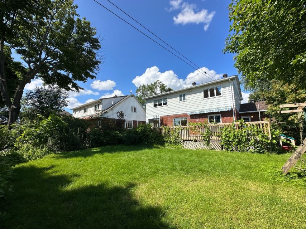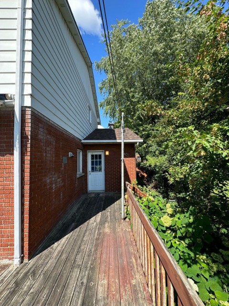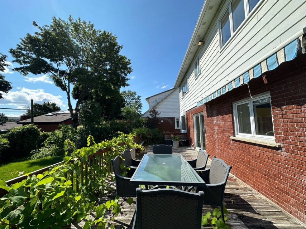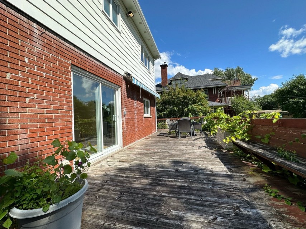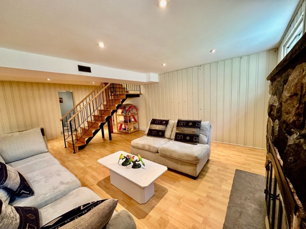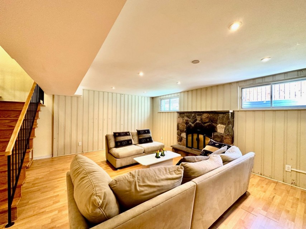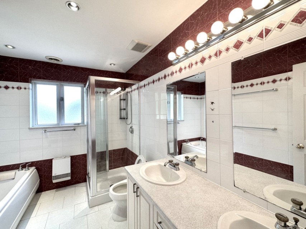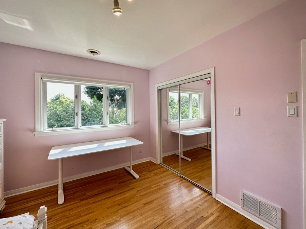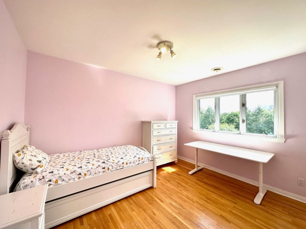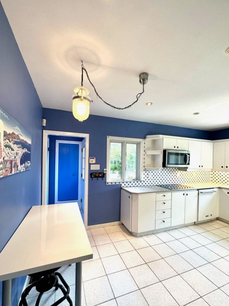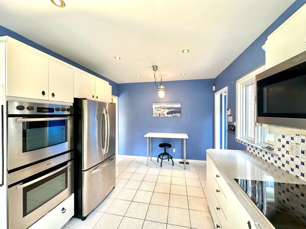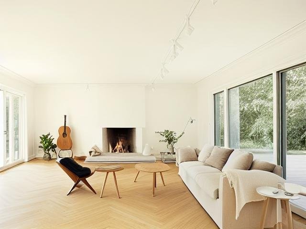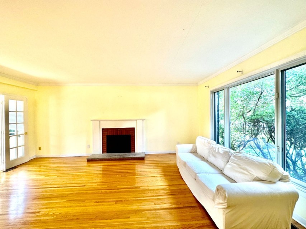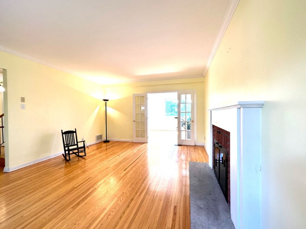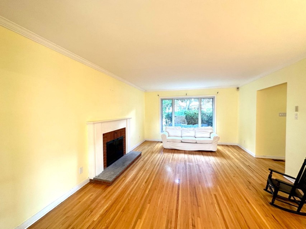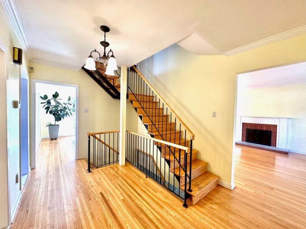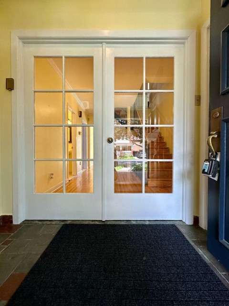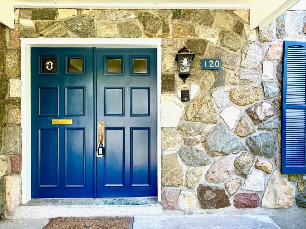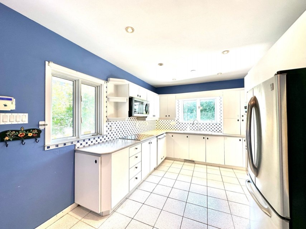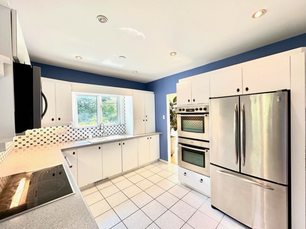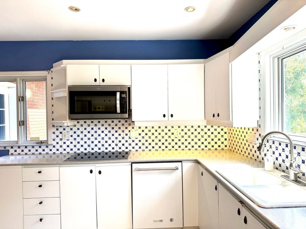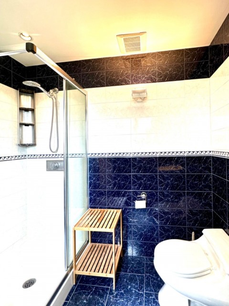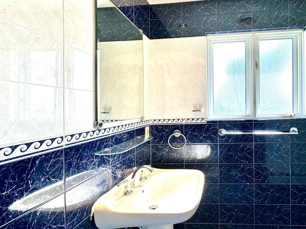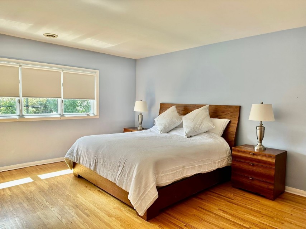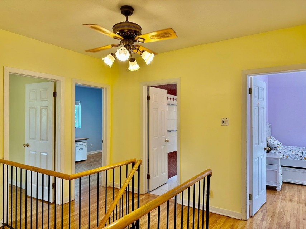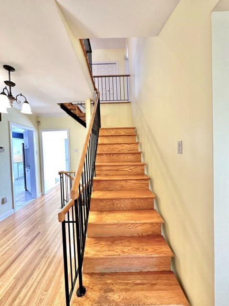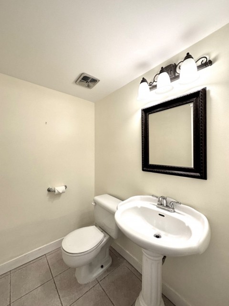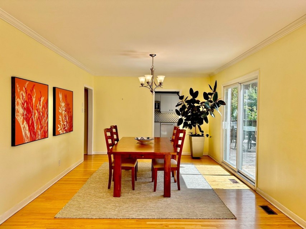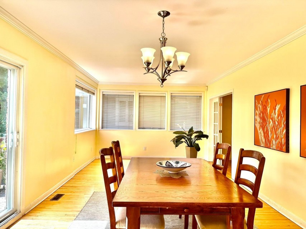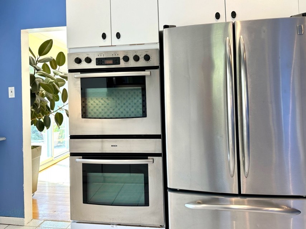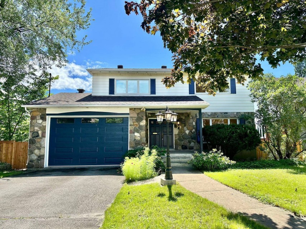Welcom to this charming, detached home, built in 1966, nestled on a 7960 sq.ft.lot! Situated on one of Montreal West's more desirable streets, it offers 4 +1 bedrooms, 2+2 bathrooms, finished basement, 1 big garage.With a lot of large windows, it is super bright. Well maintained and restored by present owners of 14 years, Walking distance to all your needs..schools(Royal West Academy, Loyola High School, and College Prep International), parks, shopping, train, public transport,etc. Enjoy the community life of Montreal West! Welcome to this enchanting detached home, a timeless gem built in 1966, gracefully nestled on a generous 7,960 sq.ft. lot! Set on one of Montreal West's most coveted streets, this property boasts 4+1 bedrooms, 2+2 bathrooms, a thoughtfully finished basement, and a spacious garage. Bathed in natural light through numerous large windows, the home exudes a warm and inviting atmosphere. Meticulously cared for and restored by its devoted owners of 14 years, the residence is a testament to both its historical charm and modern comforts. Immerse yourself in the vibrant community life of Montreal West, with convenient access to esteemed educational institutions such as Royal West Academy, Loyola High School, and College Prep International. The proximity to parks, shopping, the train station, and public transport ensures that all your needs are met within walking distance. Key Features: Abundant Natural Light: The home's design maximizes natural light, creating a bright and airy living space. Educational Hubs: Proximity to renowned schools offers convenience for families with academic pursuits. Community Connectivity: Enjoy the convenience of nearby parks, shopping, and excellent public transportation options. Ownership Pride: The current owners' 14-year stewardship reflects in the meticulously maintained and restored condition of the property. Functional Living: The finished basement and spacious garage contribute to a functional and versatile living space. Enhancement Recommendations: Embrace the opportunity to possess this charming residence, preserving its character while infusing modern elements for a harmonious blend of past and present. Make this house not just a home but a true reflection of Montreal West's vibrant and welcoming community. Discover the allure of a well-polished living experience!
 5
5
 2
2
 2
2
 1
1
About this property
Property
| Category | Residential |
| Building Type | Detached |
| Year of Construction | 1966 |
| Building Size | 45x42 F |
| Lot Area Dimensions | 65x122 F |
| Lot Surface Area | 7960 SF |
Details
| Driveway | Asphalt |
| Rental appliances | Water heater |
| Heating system | Air circulation |
| Heating system | Electric baseboard units |
| Water supply | Municipality |
| Heating energy | Electricity |
| Equipment available | Central air conditioning |
| Equipment available | Electric garage door |
| Equipment available | Alarm system |
| Equipment available | Central heat pump |
| Foundation | Poured concrete |
| Hearth stove | Wood fireplace |
| Garage | Fitted |
| Garage | Single width |
| Proximity | Highway |
| Proximity | Daycare centre |
| Proximity | Golf |
| Proximity | Park - green area |
| Proximity | Elementary school |
| Proximity | Alpine skiing |
| Proximity | High school |
| Proximity | Public transport |
| Proximity | University |
| Siding | Aluminum |
| Siding | Brick |
| Siding | Stone |
| Bathroom / Washroom | Adjoining to primary bedroom |
| Basement | 6 feet and over |
| Basement | Finished basement |
| Parking | Outdoor |
| Parking | Garage |
| Sewage system | Municipal sewer |
| Landscaping | Fenced |
| Window type | Sliding |
| Window type | Crank handle |
| Roofing | Asphalt shingles |
| Zoning | Residential |
Rooms Description
| Room | Dimensions | Floor | Flooring | Info |
|---|---|---|---|---|
| Other | 7.2x4.2 P | 1st level/Ground floor | Slate | Entrance |
| Living room | 13.1x19.3 P | 1st level/Ground floor | Wood | |
| Other | 7.7x12.2 P | 1st level/Ground floor | Wood | sitting area |
| Dining room | 16.9x12.2 P | 1st level/Ground floor | Wood | |
| Kitchen | 10.3x16.3 P | 1st level/Ground floor | Ceramic tiles | |
| Washroom | 5.8x4.8 P | 1st level/Ground floor | Ceramic tiles | |
| Primary bedroom | 14.4x17.7 P | 2nd floor | Wood | |
| Bathroom | 7.6x7.0 P | 2nd floor | Ceramic tiles | |
| Bedroom | 17.9x11.1 P | 2nd floor | Wood | |
| Bedroom | 13.11x10.1 P | 2nd floor | Wood | |
| Bathroom | 10.6x8.1 P | 2nd floor | Ceramic tiles | |
| Bedroom | 10.7x12.7 P | 2nd floor | Wood | |
| Family room | 13.1x18.5 P | Basement | Flexible floor coverings | |
| Washroom | 5.8x4.2 P | Basement | Ceramic tiles | |
| Home office | 12.1x11.8 P | Basement | Flexible floor coverings | |
| Laundry room | 10.5x16.0 P | Basement | Concrete | |
| Storage | 9.4x7.5 P | Basement | Concrete |
Inclusions
Refrigerator (GE Profile), double oven (Bosch), dishwasher (Kitchenaid), microwave/kitchen hood, garage door remote, blinds as installed, play structure, shelving (garage, laundry room and basement office), light fixtures, patio table and chairs, fridge in laundry room.
Exclusions
Washer and dryer.
Commercial Property
Not available for this listing.
Units
Not available for this listing.
Revenue Opportunity
Not available for this listing.
Renovations
Not available for this listing.
Rooms(s) and Additional Spaces - Intergenerational
Not available for this listing.
Assessment, Property Taxes and Expenditures
| Expenditure/Type | Amount | Frequency | Year |
|---|---|---|---|
| Building Appraisal | $ 622,600.00 | 2023 | |
| Lot Appraisal | $ 765,400.00 | 2023 | |
| Total Appraisal | $ 1,388,000.00 | 2023 | |
| Energy cost | $ 2,735.00 | Yearly | |
| Water taxes | $ 286.00 | Yearly | 2022 |
| Municipal Taxes | $ 12,375.00 | Yearly | 2023 |
| School taxes | $ 989.00 | Yearly | 2022 |







