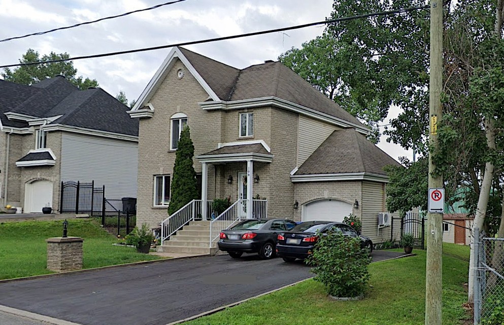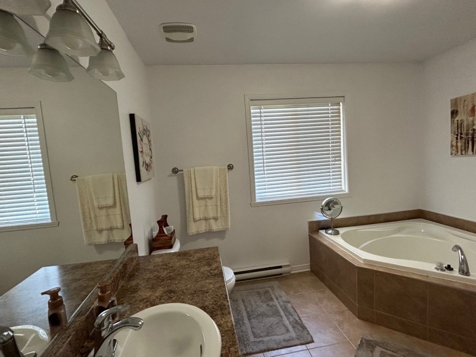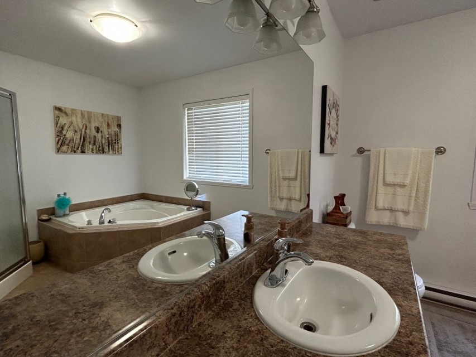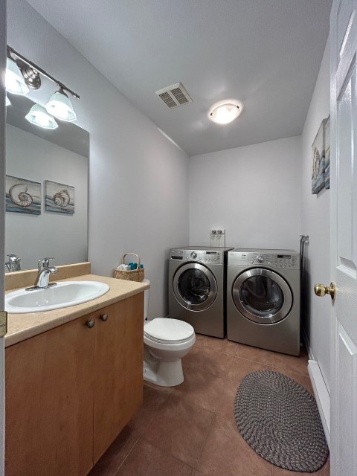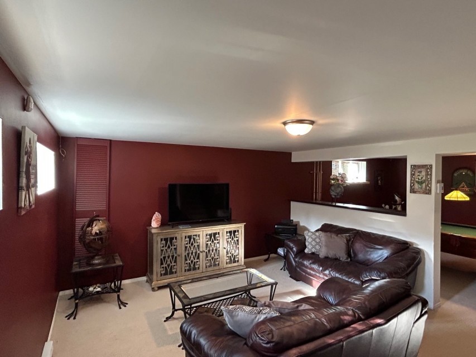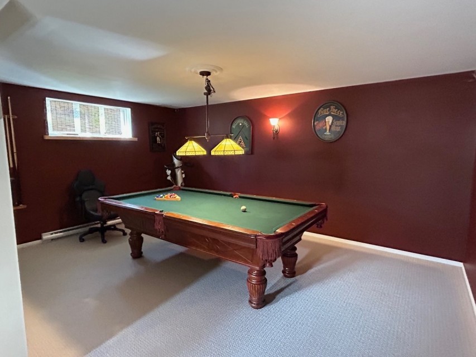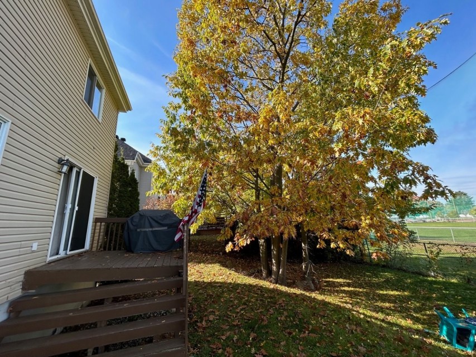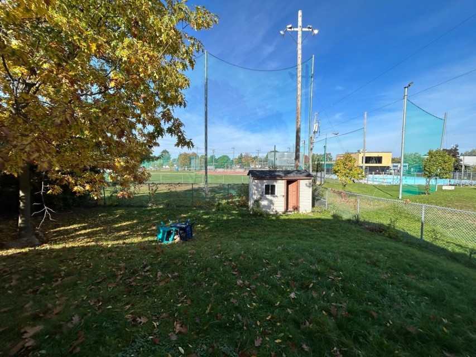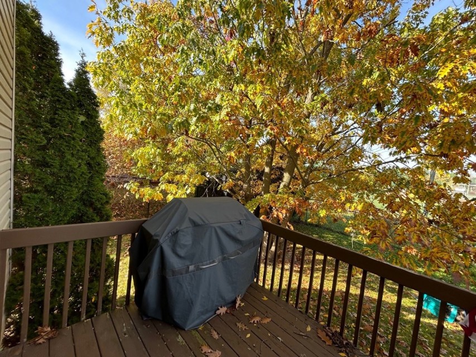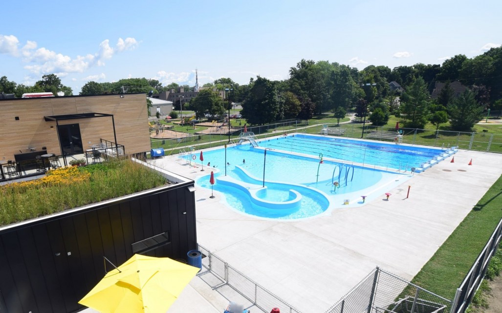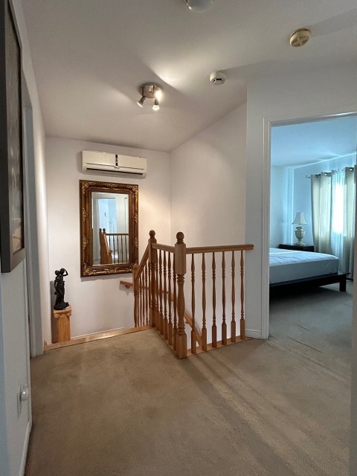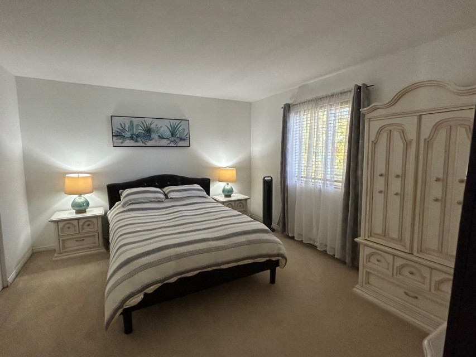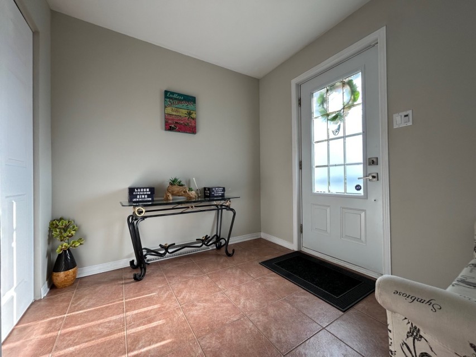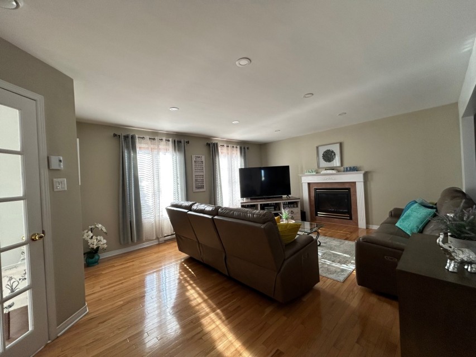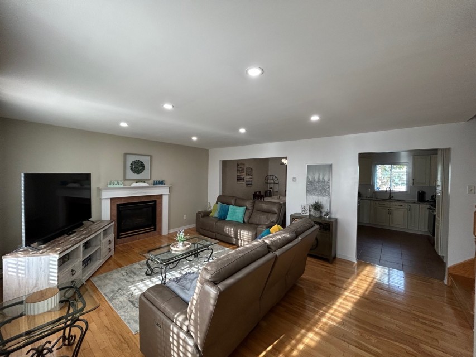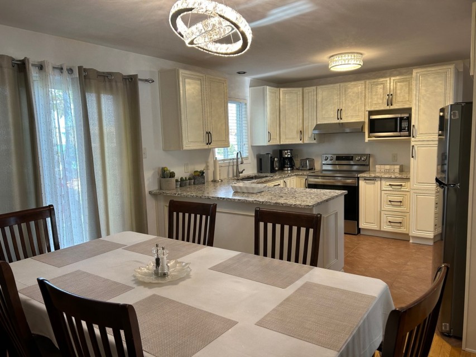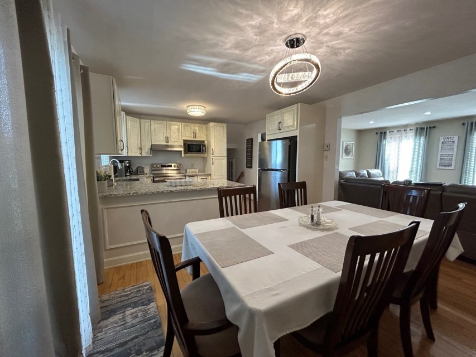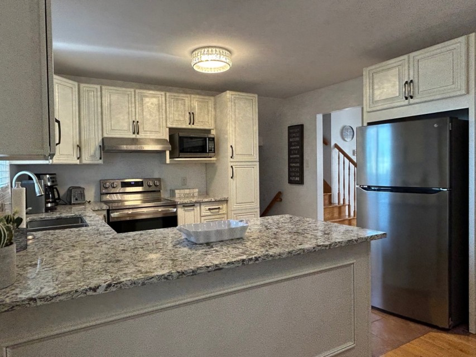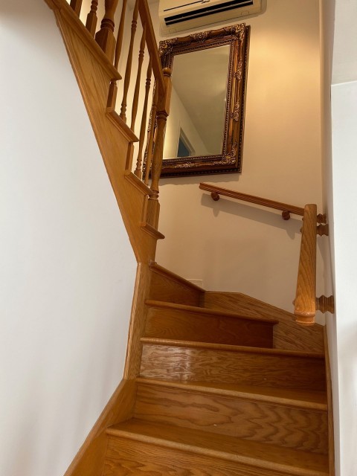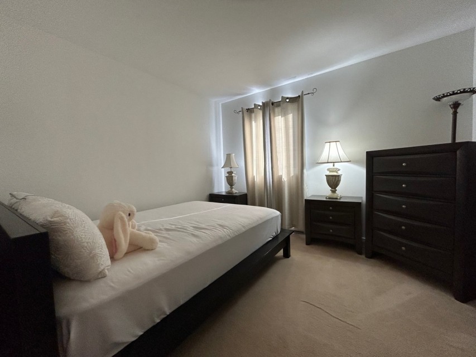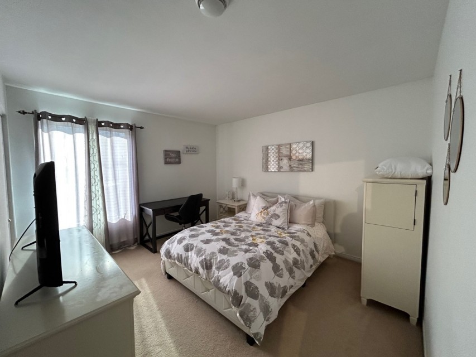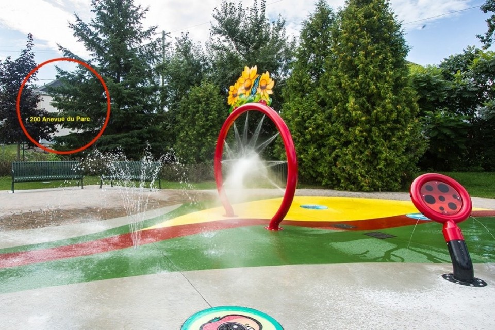Welcome to 200 Avenue du Parc! Located next to Parc Michel Martin and the new aquatic center built in 2023 and free for residents of Île-Perrot. This gorgeous property is ready to warmly welcome, the most sophisticated tenant who is looking for a certain period of time, for a cozy and incomparable house with completely renovated kitchen and new appliances offering a modern and comfortable lifestyle. With a large lot of more than 7,050 square feet, it offers large outdoor space to enjoy outdoor activities. The property not only offers a pleasant natural setting, but also convenient accessibility to services, grocery stores and schools, making it a convenient and attractive place to live. Real turnkey. We look forward to seeing you there for a visit! ****Services included: Parking lot snow removal, FULLY FURNISHED !!! ***Services required from tenants: Minimal snow removal to help the snow removal service, alarm system connection/contract with the central (if needed), propane tanks refill depending on usage. ********** >Security deposit equivalent to one month of rental >The tenant must provide civil liability insurance of 2,000,000$ >The new tenant will be subject to a credit investigation
MLS#: 10875753
Property type: Two or more storey
 3
3
 1
1
 1
1
 1
1
About this property
Property
| Category | Residential |
| Building Type | Detached |
| Year of Construction | 2004 |
| Lot Area Dimensions | 23.96x34.36 M |
| Lot Surface Area | 656 SM |
Details
| Driveway | Asphalt |
| Driveway | Double width or more |
| Landscaping | Patio |
| Heating system | Electric baseboard units |
| Heating energy | Electricity |
| Heating energy | Propane |
| Equipment available | Wall-mounted air conditioning |
| Equipment available | Ventilation system |
| Equipment available | Alarm system |
| Windows | PVC |
| Foundation | Poured concrete |
| Hearth stove | Gaz fireplace |
| Garage | Attached |
| Garage | Heated |
| Garage | Single width |
| Proximity | Highway |
| Proximity | Cegep |
| Proximity | Daycare centre |
| Proximity | Golf |
| Proximity | Hospital |
| Proximity | Park - green area |
| Proximity | Bicycle path |
| Proximity | Elementary school |
| Proximity | High school |
| Proximity | Cross-country skiing |
| Proximity | Public transport |
| Proximity | University |
| Restrictions/Permissions | Animals not allowed |
| Restrictions/Permissions | Smoking not allowed |
| Bathroom / Washroom | Seperate shower |
| Basement | 6 feet and over |
| Basement | Separate entrance |
| Basement | Finished basement |
| Basement | Crawl space |
| Parking | Outdoor |
| Parking | Garage |
| Landscaping | Fenced |
| Window type | Crank handle |
| Roofing | Asphalt shingles |
| Topography | Flat |
| Zoning | Residential |
Rooms Description
Rooms: 11
Bedrooms: 3
Bathrooms + Powder Rooms: 1 + 1
| Room | Dimensions | Floor | Flooring | Info |
|---|---|---|---|---|
| Hallway | 7.0x8.0 P | 1st level/Ground floor | Ceramic tiles | |
| Living room | 15.0x15.0 P | 1st level/Ground floor | Wood | |
| Dining room | 12.0x10.0 P | 1st level/Ground floor | Wood | |
| Kitchen | 12.0x10.0 P | 1st level/Ground floor | Ceramic tiles | |
| Washroom | 5.0x9.0 P | 1st level/Ground floor | Ceramic tiles | |
| Bedroom | 11.0x10.0 P | 2nd floor | Carpet | |
| Bedroom | 12.0x11.0 P | 2nd floor | Carpet | |
| Primary bedroom | 12.0x14.0 P | 2nd floor | Carpet | |
| Bathroom | 8.0x10.0 P | 2nd floor | Ceramic tiles | |
| Family room | 16.0x14.0 P | Basement | Carpet | |
| Playroom | 16.0x12.0 P | Basement | Carpet |
Inclusions
Refrigerator, Stove, Dishwasher, Microwave,Washer, Dryer, Billiard Table and accessories, 4 TVs, 2 Vacuums (Dyson & Bissell), Propane Tank, Alarm system (not connected), BBQ, Air-exchange system, Wall-mounted Air Conditioning, 3 Furniture Bedroom sets, Snow Removal
Exclusions
Electricity, internet, propane
Commercial Property
Not available for this listing.
Units
Not available for this listing.
Revenue Opportunity
Not available for this listing.
Renovations
Not available for this listing.
Rooms(s) and Additional Spaces - Intergenerational
Not available for this listing.
Assessment, Property Taxes and Expenditures
Not available for this listing.







