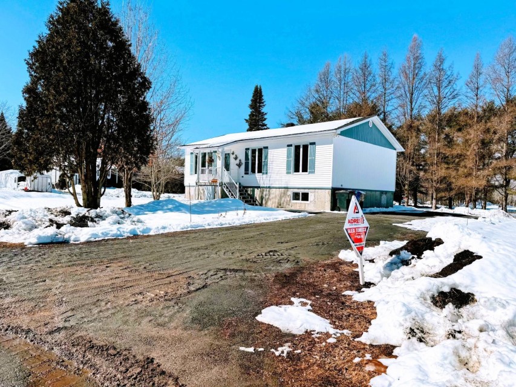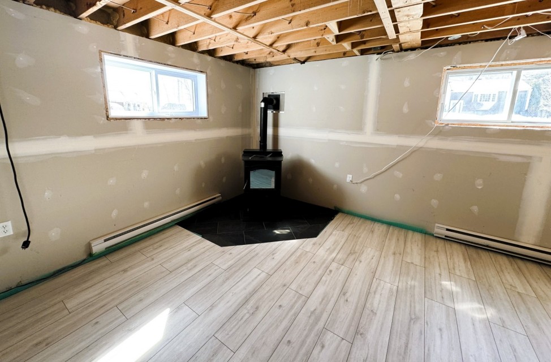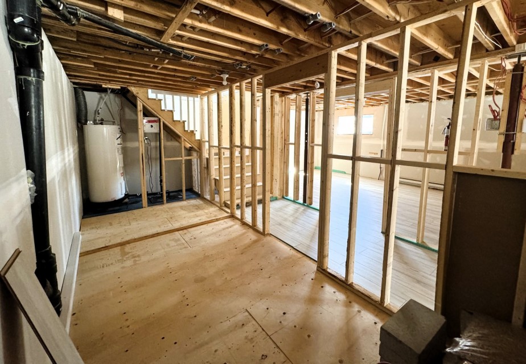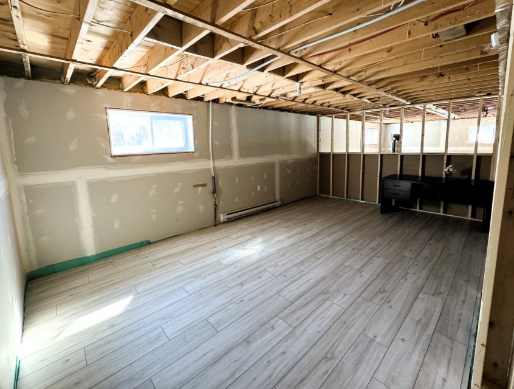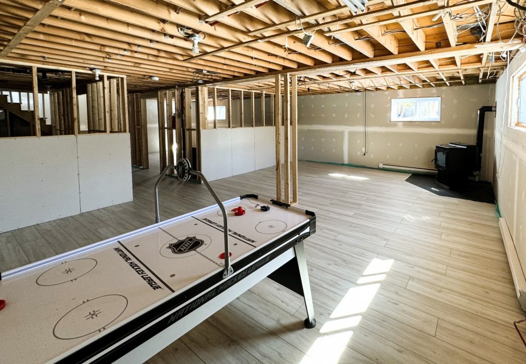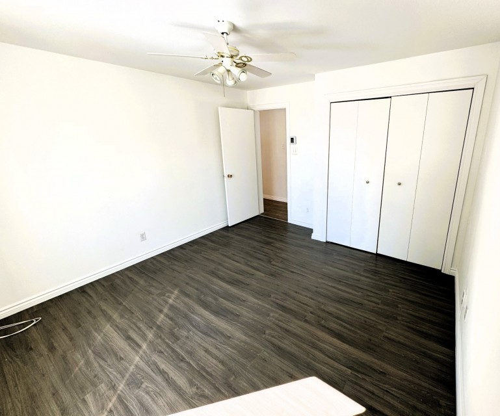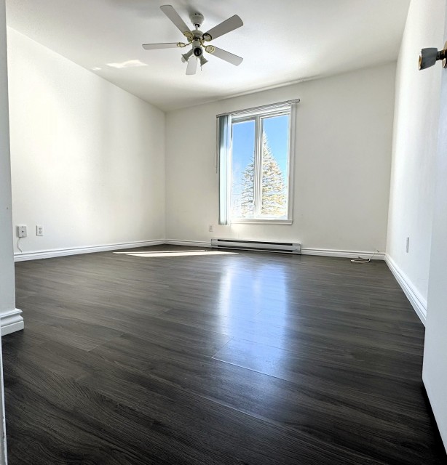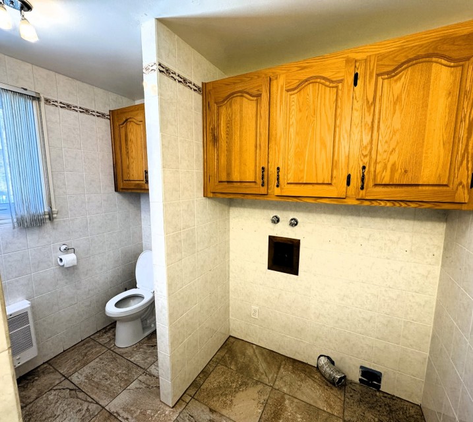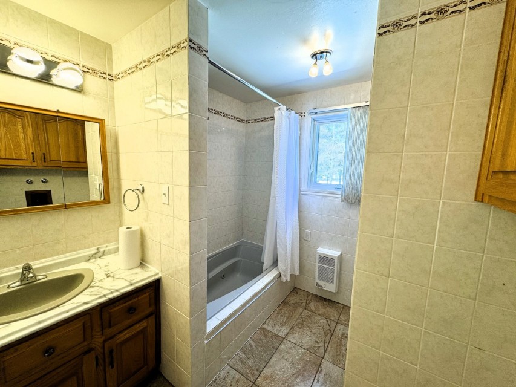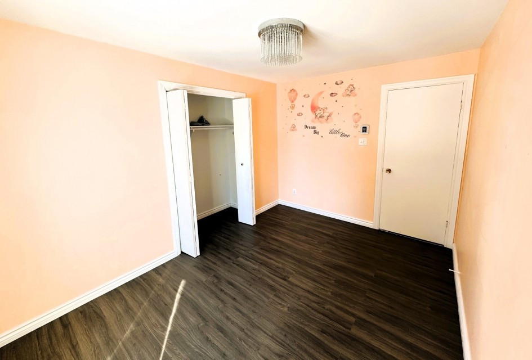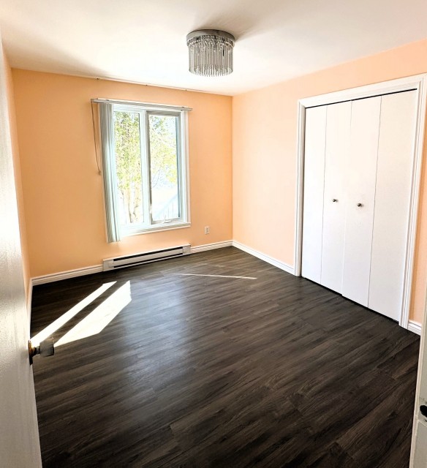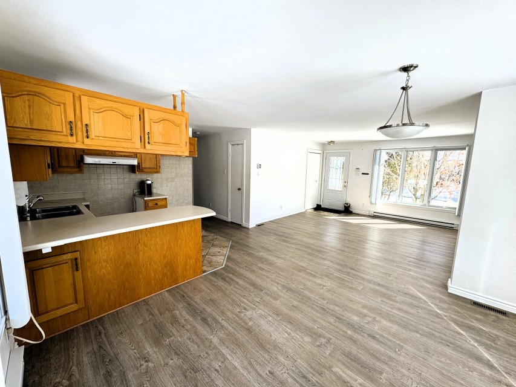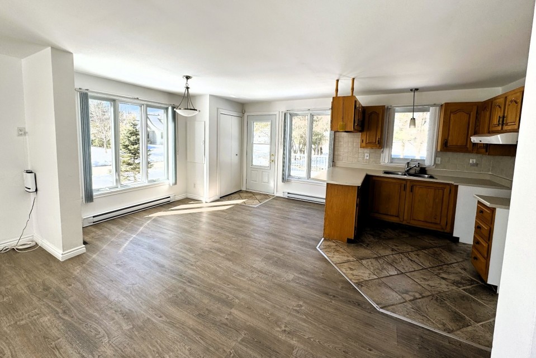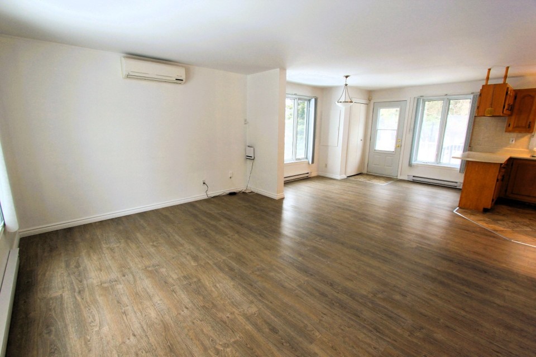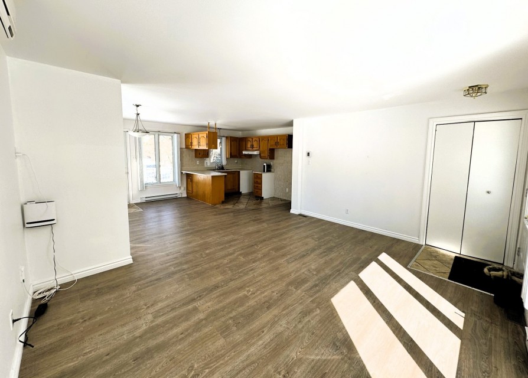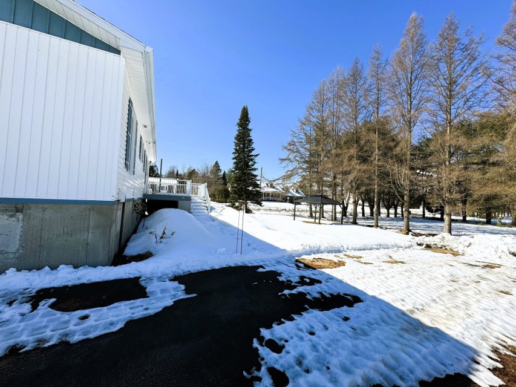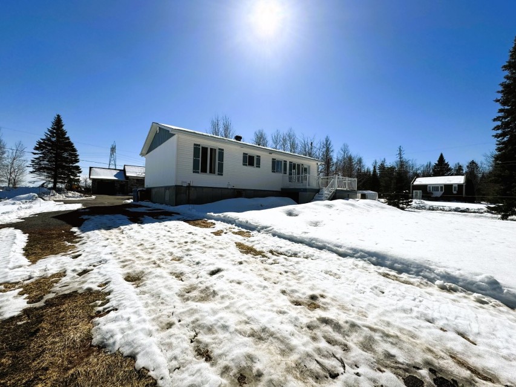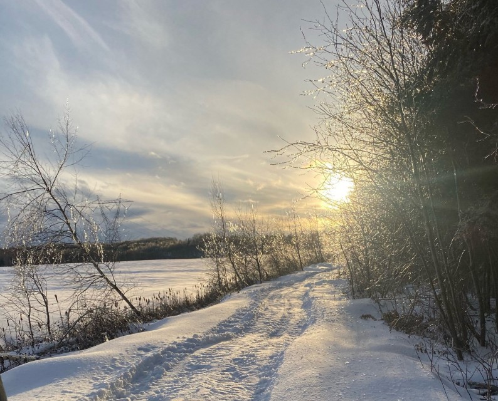Welcome to your ultimate retreat in nature's embrace! This expansive home not only offers a sanctuary for outdoor enthusiasts but also ensures comfort and convenience in every aspect of living. With two bedrooms upstairs, a living room, an open concept kitchen and dining room area, this home provides ample space for relaxation and entertaining. The convenience of a first-floor washer and dryer ads to the ease of daily living. Descend to the basement where you will find ample room for an additional bedroom, a full bathroom and a family room. Although semi-finished, the basement offers endless potential for customization to suit your needs, awaiting your personal touch to transform this space into your dream retreat. The pellet fireplace allows you to stay cozy year-round while basking in the natural sunlight streaming through the abundant windows. Additionally, your peace of mind is assured knowing that in case of an electricity breakdown, the house can be seamlessly switched to the connected generator. Nestled on a spacious 30,000 sq feet lot and located just minutes from federal parks, fishing and hunting spots, ATV and skidoo tracks, this home is truly a haven for outdoor enthusiasts. Large driveway, good size shed with access ramp. Roof replaced in May 2022. Newly rebuilt foundation in 2021. Pre-sale inspection report available. Don't miss the opportunity to make this your own slice of paradise.
MLS#: 13828090
Property type: Bungalow
 3
3
 1
1
 0
0
 0
0
About this property
Property
| Category | Residential |
| Building Type | Detached |
| Year of Construction | 1984 |
| Building Size | 8.02x12.29 M |
| Lot Surface Area | 2809 SM |
Details
| Driveway | Double width or more |
| Driveway | Not Paved |
| Cupboard | Wood |
| Water supply | Municipality |
| Heating energy | Electricity |
| Windows | PVC |
| Foundation | Poured concrete |
| Hearth stove | Granule stove |
| Proximity | Highway |
| Proximity | Cegep |
| Proximity | Park - green area |
| Proximity | Elementary school |
| Proximity | Alpine skiing |
| Proximity | High school |
| Proximity | Cross-country skiing |
| Siding | Vinyl |
| Basement | 6 feet and over |
| Basement | Partially finished |
| Parking | Outdoor |
| Sewage system | Purification field |
| Sewage system | Septic tank |
| Window type | Crank handle |
| Roofing | Asphalt shingles |
| Zoning | Residential |
Rooms Description
Rooms: 9
Bedrooms: 3
Bathrooms + Powder Rooms: 1 + 0
| Room | Dimensions | Floor | Flooring | Info |
|---|---|---|---|---|
| Living room | 15.4x12.1 P | 1st level/Ground floor | Floating floor | |
| Dining room | 12x11.2 P | 1st level/Ground floor | Floating floor | |
| Kitchen | 9x7.8 P | 1st level/Ground floor | Ceramic tiles | |
| Bathroom | 8.9x8.3 P | 1st level/Ground floor | Ceramic tiles | |
| Bedroom | 12.3x9.1 P | 1st level/Ground floor | Floating floor | |
| Primary bedroom | 12.3x11.8 P | 1st level/Ground floor | Floating floor | |
| Playroom | 24x18 P | Basement | Floating floor | |
| Bedroom | 19.9x11.9 P | Basement | Floating floor | |
| Bathroom | 7.1 P | Basement | Other |
Inclusions
Blinds, light fixtures.
Exclusions
gazebo
Commercial Property
| Without Legal Warranty | Yes |
Units
Not available for this listing.
Revenue Opportunity
Not available for this listing.
Renovations
Not available for this listing.
Rooms(s) and Additional Spaces - Intergenerational
Not available for this listing.
Assessment, Property Taxes and Expenditures
| Expenditure/Type | Amount | Frequency | Year |
|---|---|---|---|
| Building Appraisal | $ 94,700.00 | 2024 | |
| Lot Appraisal | $ 19,000.00 | 2024 | |
| Total Appraisal | $ 113,700.00 | 2024 | |
| Municipal Taxes | $ 2,644.00 | Yearly | 2024 |
| School taxes | $ 93.00 | Yearly | 2023 |







