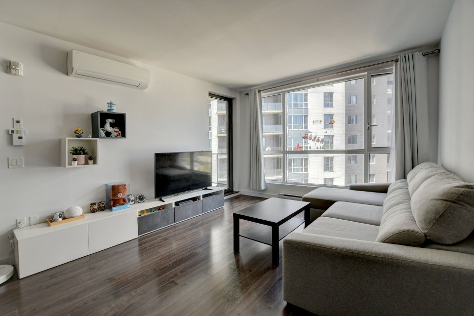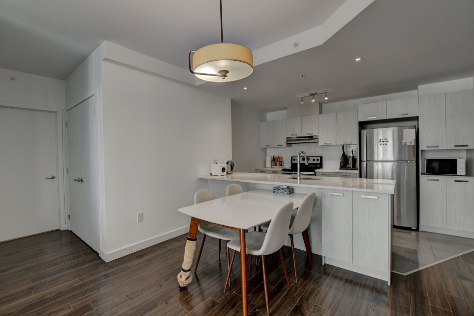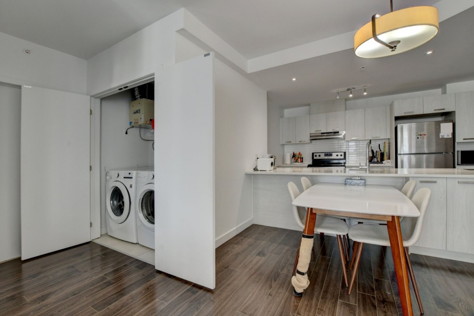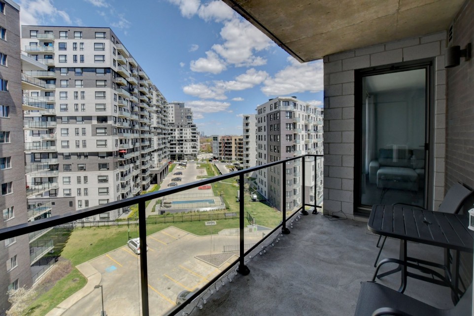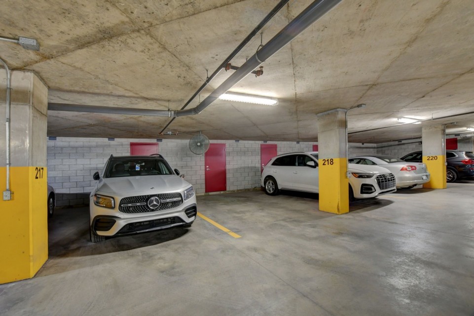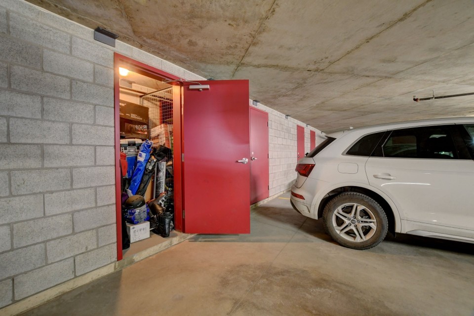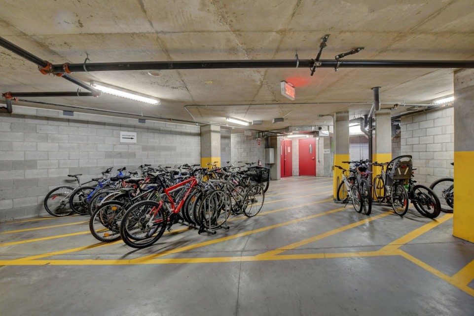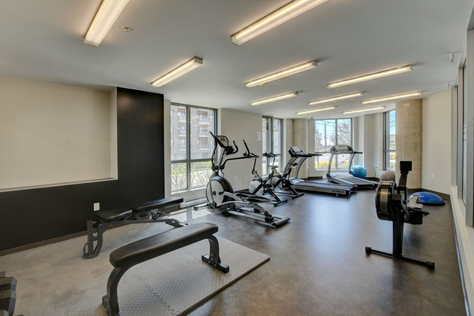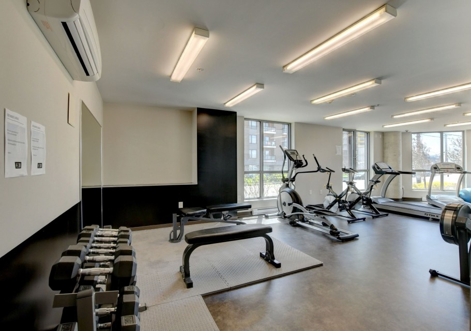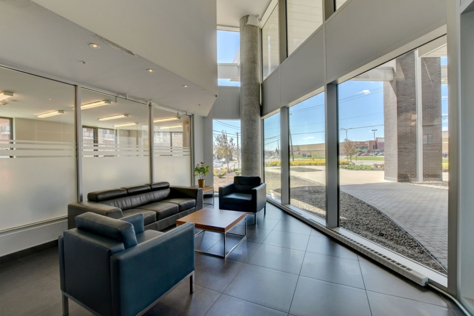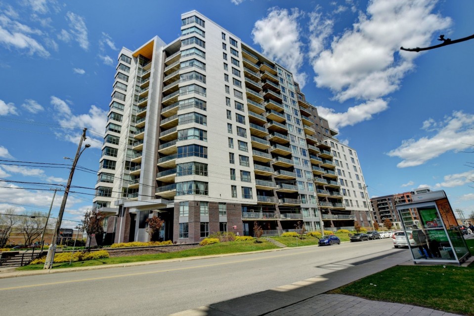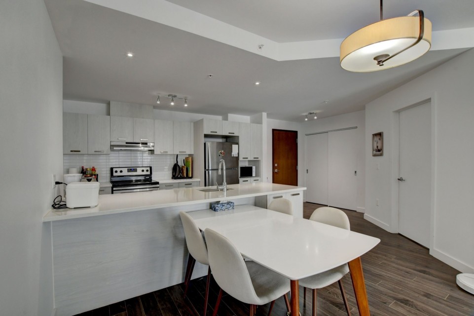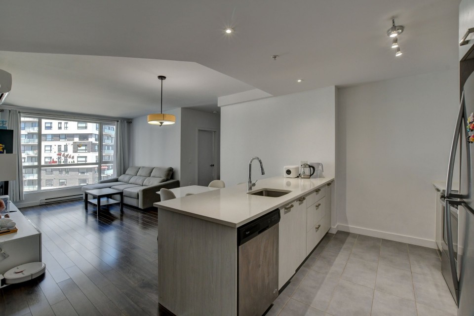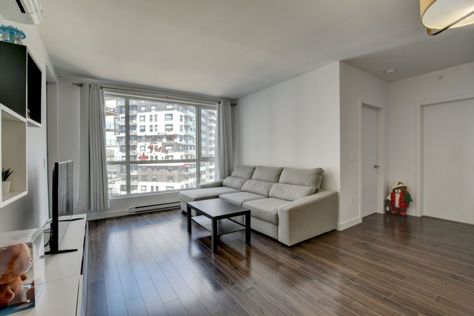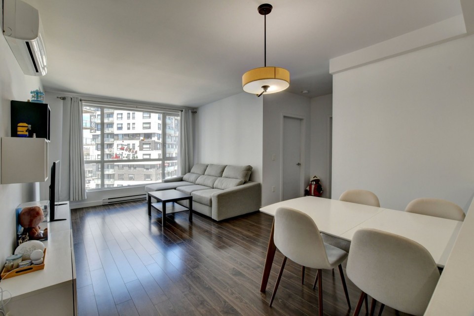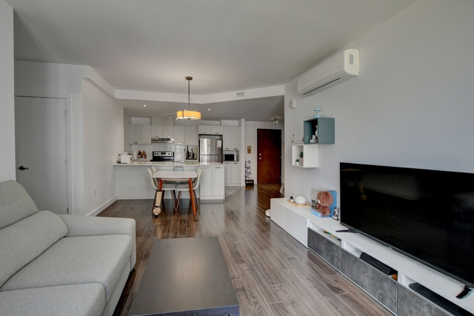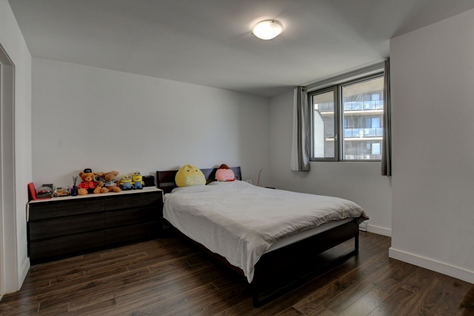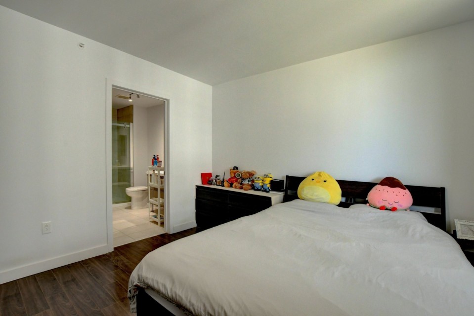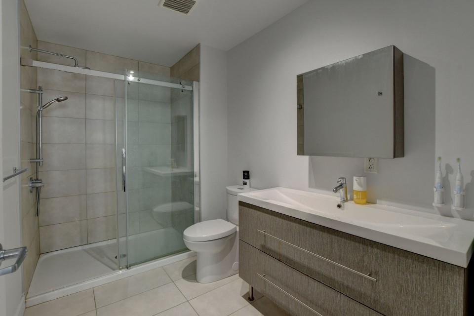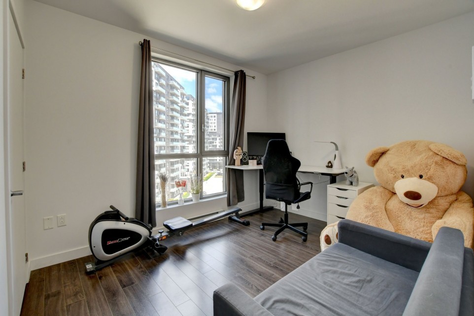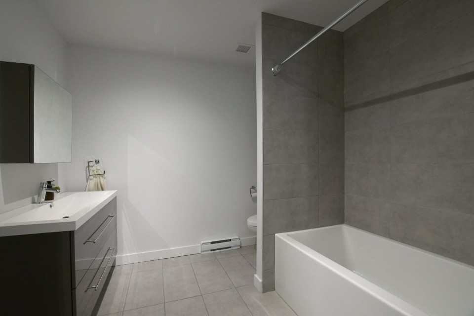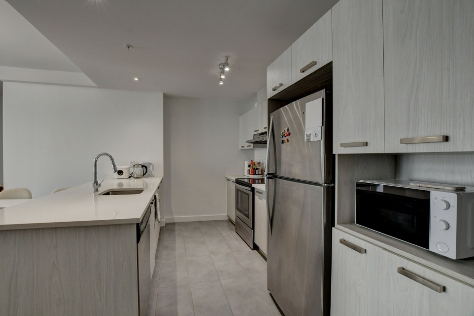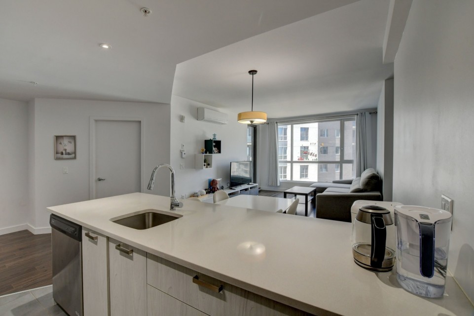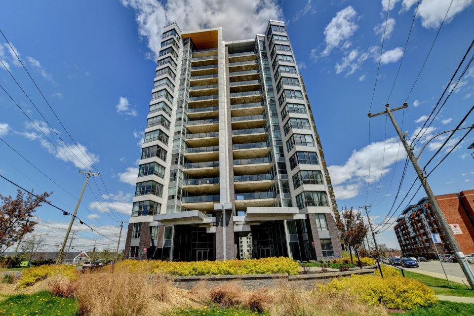Discover EQ8 CITÉ URBAINE LASALLE! This beautiful unit has 2 good size bedrooms, 2 bathrooms, and a large balcony. Electrical heating, wall mounted A/C. The property has a big space for washer/dryer and private storage space at the back of its private parking space. Close to the Angrignon Metro station, the Carrefour Angrignon shopping mall and the magnificent Angrignon Park. A must see! EQ8 CITÉ URBAINE LASALLE is conveniently located in the heart of the Angrignon district, combining the lively urban life with the tranquility of neighborhood life. EQ8 is an example of elegance and modernity, with its sturdy concrete structure and delicate glass facade. Come experience the exclusive lifestyle offered by EQ8, where luxury and comfort come together to provide you with an unforgettable urban living experience. Close to a spectacular bike path that brings you to old Montréal, Downtown or West Island. The magnificent Angrignon Park and the Carrefour Angrignon shopping mall are easily accessible and located a few steps from the exceptional site of EQ8.
MLS#: 20681100
Property type: Apartment
 2
2
 2
2
 0
0
 1
1
About this property
Property
| Category | Residential |
| Building Type | Detached |
| Year of Construction | 2016 |
Details
| Driveway | Concrete |
| Heating system | Electric baseboard units |
| Easy access | Elevator |
| Water supply | Municipality |
| Heating energy | Electricity |
| Equipment available | Wall-mounted air conditioning |
| Available services | Fire detector |
| Equipment available | Ventilation system |
| Equipment available | Entry phone |
| Equipment available | Electric garage door |
| Garage | Attached |
| Garage | Heated |
| Garage | Single width |
| Proximity | Highway |
| Proximity | Cegep |
| Proximity | Daycare centre |
| Proximity | Hospital |
| Proximity | Park - green area |
| Proximity | Bicycle path |
| Proximity | Elementary school |
| Proximity | Cross-country skiing |
| Proximity | Public transport |
| Bathroom / Washroom | Seperate shower |
| Parking | Garage |
| Sewage system | Municipal sewer |
| Zoning | Residential |
Rooms Description
Rooms: 8
Bedrooms: 2
Bathrooms + Powder Rooms: 2 + 0
| Room | Dimensions | Floor | Flooring | Info |
|---|---|---|---|---|
| Living room | 11.11x12.0 P | Other | Wood | |
| Dining room | 11.11x7.7 P | Other | Wood | |
| Kitchen | 13.1x9.1 P | Other | Ceramic tiles | |
| Primary bedroom | 12.7x12.7 P | Other | Wood | |
| Bathroom | 9.1x5.11 P | Other | Ceramic tiles | |
| Bedroom | 12.4x9.0 P | Other | Wood | |
| Bathroom | 8.7x8.0 P | Other | Ceramic tiles | |
| Laundry room | 5.5x3.1 P | Other | Ceramic tiles |
Inclusions
Stove, refrigerator, dishwasher, wall mounted A/C, light fixtures
Exclusions
Not available for this listing.
Commercial Property
Not available for this listing.
Units
| Total Number of Floors | 15 |
| Total Number of Units | 142 |
Revenue Opportunity
Not available for this listing.
Renovations
Not available for this listing.
Rooms(s) and Additional Spaces - Intergenerational
Not available for this listing.
Assessment, Property Taxes and Expenditures
| Expenditure/Type | Amount | Frequency | Year |
|---|---|---|---|
| Building Appraisal | $ 468,800.00 | 2024 | |
| Lot Appraisal | $ 17,100.00 | 2024 | |
| Total Appraisal | $ 485,900.00 | 2024 | |
| Co-ownership fees | $ 5,148.00 | Yearly | |
| Energy cost | $ 407.00 | Yearly | |
| Municipal Taxes | $ 3,086.00 | Yearly | 2024 |
| School taxes | $ 374.00 | Yearly | 2024 |







